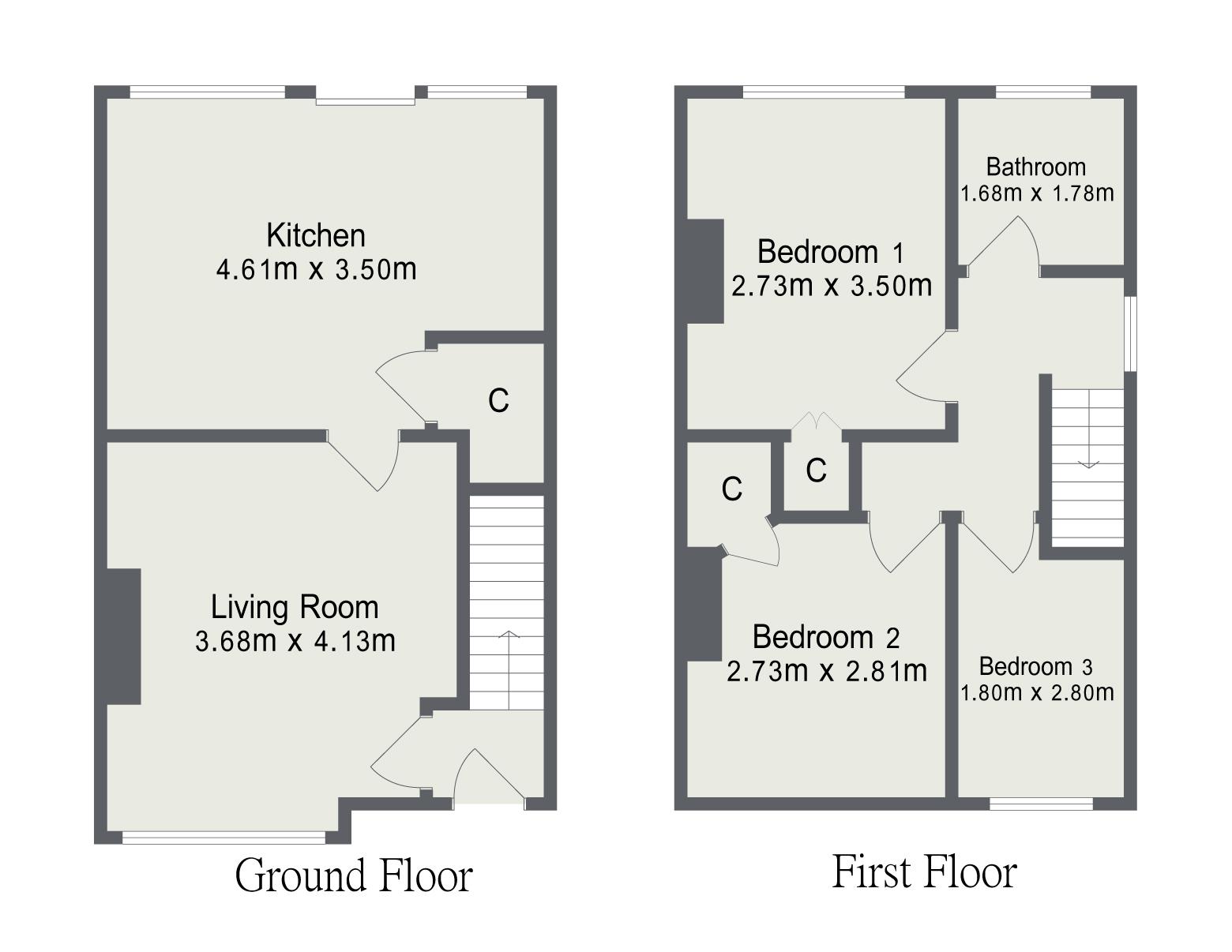3 Bedrooms Semi-detached house for sale in Northfield Road, Knottingley WF11 | £ 110,000
Overview
| Price: | £ 110,000 |
|---|---|
| Contract type: | For Sale |
| Type: | Semi-detached house |
| County: | West Yorkshire |
| Town: | Knottingley |
| Postcode: | WF11 |
| Address: | Northfield Road, Knottingley WF11 |
| Bathrooms: | 0 |
| Bedrooms: | 3 |
Property Description
Hunters are excited to present to the market this tastefully presented 3 bedroom semi detached home occupying a spacious corner plot providing modern and affordable accommodation with beautifully designed rear garden, stylish kitchen diner, CCTV system included and secure off road parking for several vehicles. The property briefly comprises entrance hall, living room, kitchen diner, 3 good sized bedrooms, recently installed wet room, gardens to three sides and off road parking. This delightful home offers great access to local amenities, local schools and transport links such as Knottingley Train Station. A viewing comes highly recommended.
Entrance hall
Entered via a wood grain effect upvc entrance door with decorative glass panel.
Living room
4.13m (13' 7") x 3.68m (12' 1")
Featuring a timber fire surround with marble inset and hearth, central heating radiator and upvc double glazed window to the front aspect.
Kitchen/diner
4.62m (15' 2") x 3.51m (11' 6")
A contemporary kitchen diner boasting a good range of modern units to high and low levels, laminate roll edge work tops, black splash back tiling, stainless steel one and a half bowl sink and drainer with mixer tap, integrated four ring gas hob and electric oven with stainless steel cooker hood over, space and plumbing for automatic washing machine, integrated fridge and freezer and dishwasher, space for a dining table, central heating radiator, upvc double glazed window to the rear aspect and upvc double glazed patio doors leading to outside. There is also an under stairs store which includes gas central heating system, consumer unit, electric meter and upvc double glazed window to the side aspect.
Landing
Providing loft access and upvc double glazed window to the side aspect.
Master bedroom
3.5m (11' 6") x 2.73m (8' 11")
The master bedroom to the property including two feature exposed wardrobe rails to high level, integrated storage cupboard housing CCTV system, central heating radiator and upvc double glazed window to the rear aspect.
Bedroom 2
2.81m (9' 3") x 2.73m (8' 11")
A double bedroom with spacious integrated wardrobe, central heating radiator and upvc double glazed window to the front aspect.
Bedroom 3
2.8m (9' 2") x 1.8m (5' 11")
Located at the front of the property having central heating radiator and upvc double glazed window to the front aspect.
Wetroom
1.78m (5' 10") x 1.68m (5' 6")
A recently installed wetroom show casing contemporary full wall tiling, low level flush w.C, wash basin, electric shower with curtain rail around, wall mounted light up mirror, chrome heated towel rail and upvc double glazed frosted window to the rear.
Outside
The front of the property enjoys double timber access gates leading to a block paved driveway with parking for up to four vehicles, lawned garden and raised sleeper boarder to the corner which is currently pebbled.
The side of the property has a flagged pathway leading to the rear and a pebbled area.
The rear garden is beautifully designed and boasts flagged patio area and feature archway intertwined with decorative plants leading to further garden which is predominantly pebbled with a flagged pathway down the centre. The end of the garden benefits from a good sized shed that has power and light.
Agent notes
Hunters endeavour to ensure sales particulars are fair and accurate however they are only an approximate guide and accordingly if there is any point which is of specific importance, please contact our office and we will check the specific arrangements for you, this is important especially if you are travelling some distance to view the property. Measurements: All measurements are approximate and room sizes are to be considered a general guide and not relied upon. Please always verify the dimensions with accuracy before ordering curtains, carpets or any built-in furniture. Layout Plans: These floor plans are intended as a rough guide only and are not to be intended as an exact representation and should not be scaled. We cannot confirm the accuracy of the measurements or details of floor plans.
Property Location
Similar Properties
Semi-detached house For Sale Knottingley Semi-detached house For Sale WF11 Knottingley new homes for sale WF11 new homes for sale Flats for sale Knottingley Flats To Rent Knottingley Flats for sale WF11 Flats to Rent WF11 Knottingley estate agents WF11 estate agents



.png)




