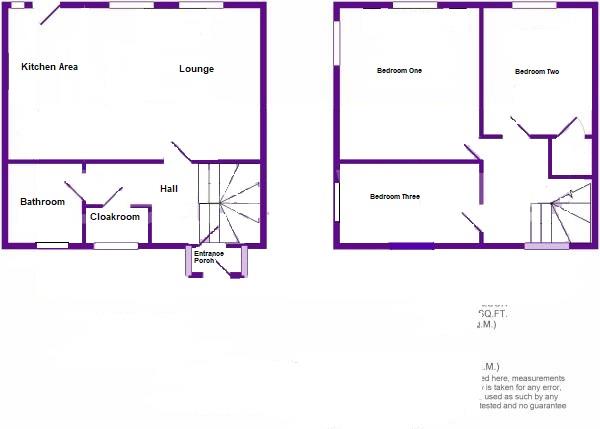3 Bedrooms Semi-detached house for sale in Northfields, Dunstable LU5 | £ 250,000
Overview
| Price: | £ 250,000 |
|---|---|
| Contract type: | For Sale |
| Type: | Semi-detached house |
| County: | Bedfordshire |
| Town: | Dunstable |
| Postcode: | LU5 |
| Address: | Northfields, Dunstable LU5 |
| Bathrooms: | 1 |
| Bedrooms: | 3 |
Property Description
Alexander & Co are pleased to offer for sale this three bedroom semi detached house situated in North Dunstable. This property has excellent access to M1 junction 11a, close to local shops and amenities and with a complete chain above.
The property has an entrance porch, entrance hall, refitted bathroom and cloakroom, open plan lounge and refitted kitchen, landing, three bedrooms, gas fired central heating, rear garden approx 60ft and driveway parking for several vehicles.
Internal viewing is highly recommended through owner’s agents Alexander & Company.
The Accommodation Comprises Of:
UPVC double-glazed part glazed door and glazed window to side leading to:
Entrance Porch
Tiled flooring.
Entrance Hall
Laminate flooring, rise and turn stairs to first floor, radiator, understairs storage cupboard.
Cloakroom
Obscure uPVC double-glazed window to front aspect, WC, fully tiled walls.
Bathroom
Obscure uPVC double-glazed window to front aspect, tiled flooring, fully tiled walls, corner shower unit with wall mounted shower, wash hand basin with mixer taps set within vanity unit.
Lounge/Kitchen (3.64m x 5.82m (11'11" x 19'1"))
Refitted Kitchen Area
UPVC double-glazed window to side aspect, uPVC double-glazed door to rear aspect, tiled flooring, range of wall, base and drawer units, breakfast bar with cupboard under, integrated eye level electric oven integrated microwave, integrated gas hob with extractor hood above, space for fridge/freezer, plumbing for washing machine.
Lounge Area
Two uPVC double-glazed windows to rear aspect, laminate flooring, radiator, cupboard housing Worcester gas combination boiler (approx 3 years old).
First Floor
Landing
UPVC double-glazed window to front aspect, loft hatch, laminate flooring.
Bedroom One (3.65m x 3.60m (11'11" x 11'9"))
UPVC double-glazed window to rear aspect, uPVC double-glazed window to side aspect, radiator, laminate flooring.
Bedroom Two (2.48m max x 2.97m max (8'1" max x 9'8" max))
UPVC double-glazed window to rear aspect, laminate flooring, radiator, built-in cupboard.
Bedroom Three (1.85m x 3.40m (6'0" x 11'1"))
UPVC double-glazed window to side aspect, radiator, laminate flooring.
Outside
Front
Block paved driveway for two cars, brick walls to both sides, raised shingle bed border, gated side access leading to rear.
Rear Garden (approx 18.29mft (approx 60ft))
Paved patio area, outside tap, outside light, lawn, hedge border, raised paved patio to rear, shed.
Property Location
Similar Properties
Semi-detached house For Sale Dunstable Semi-detached house For Sale LU5 Dunstable new homes for sale LU5 new homes for sale Flats for sale Dunstable Flats To Rent Dunstable Flats for sale LU5 Flats to Rent LU5 Dunstable estate agents LU5 estate agents



.png)








