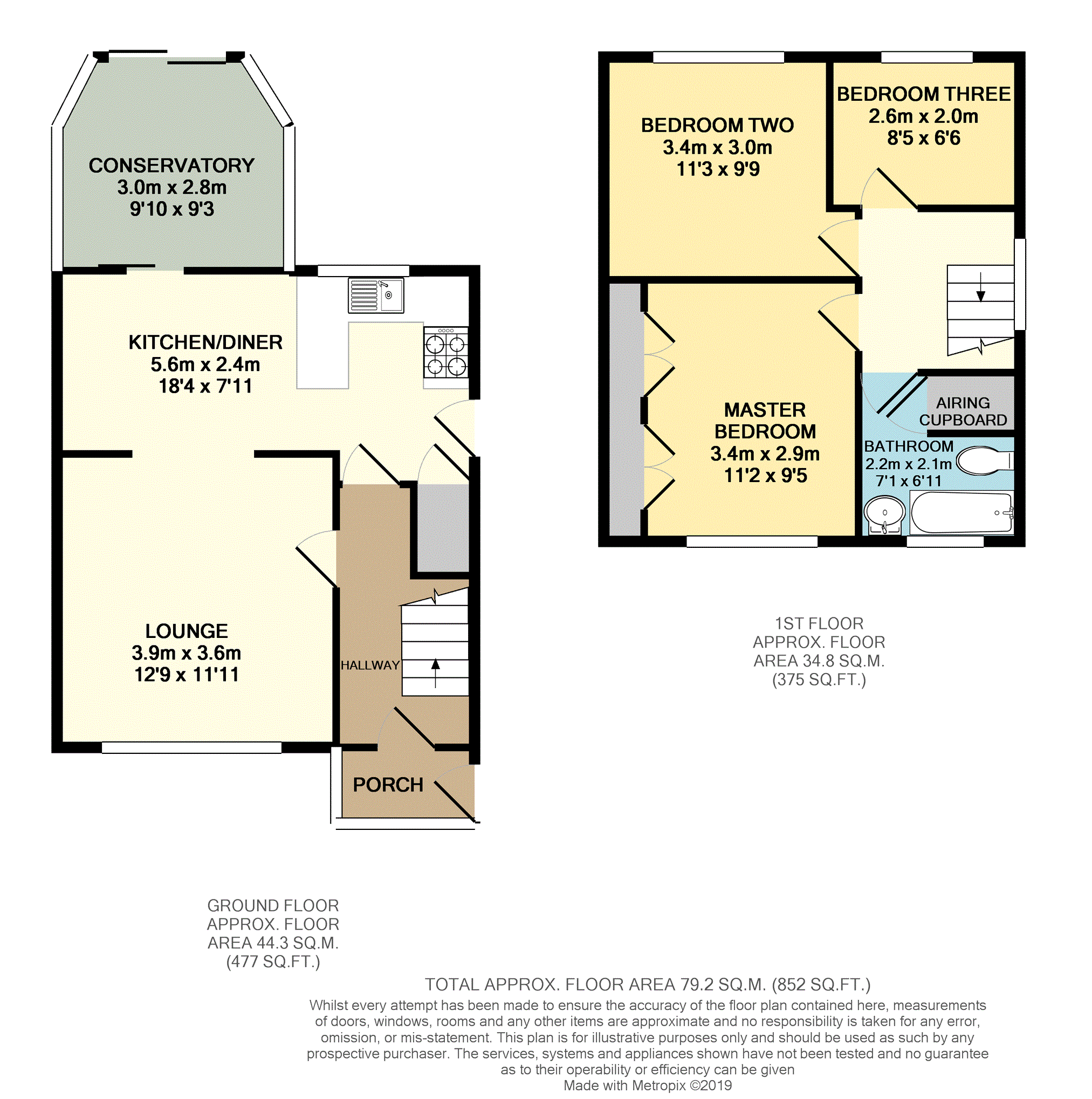3 Bedrooms Semi-detached house for sale in Northlands, Radcliffe, Manchester M26 | £ 165,000
Overview
| Price: | £ 165,000 |
|---|---|
| Contract type: | For Sale |
| Type: | Semi-detached house |
| County: | Greater Manchester |
| Town: | Manchester |
| Postcode: | M26 |
| Address: | Northlands, Radcliffe, Manchester M26 |
| Bathrooms: | 1 |
| Bedrooms: | 3 |
Property Description
Well presented three bedroom semi-detached house situated in this sought after area of Radcliffe. The property has a good range of local amenities including shops, schools & restaurants with great transport links to Bury & Bolton via the nearby A58 and within easy reach of the Metrolink station for access to Manchester city centre.
The accommodation comprises of a porch, spacious hallway, lounge, kitchen/diner & conservatory to the ground floor. The first floor comprises of three bedrooms and a family bathroom. The property is UPVC double glazed with gas central heating throughout.
To the outside there is a front garden mostly laid to lawn with mature shrubs and a driveway providing off-road parking. The rear garden is mostly laid to lawn with a paved patio area.
Early internal viewing is a highly recommended to fully appreciate the accommodation on offer.
Porch
UPVC double glazed entrance door to the side, UPVC double glazed windows to the front & side, access to hallway.
Hallway
UPVC double glazed entrance door to the front, access to lounge & kitchen/diner, stairs to first floor.
Lounge
12'9” x 11'11”
UPVC double glazed full height window to the front, wall mounted electric fire, laminate flooring, radiator, open access to kitchen/diner.
Kitchen/Diner
18'4” x 7'11”
UPVC double glazed window to the rear, fitted with a range of wall & base units, complimentary work surfaces, integrated electric oven & gas hob, extractor hood, sink/drainer & mixer tap, plumbed for washing machine, integrated fridge, under stairs storage cupboard, UPVC double glazed door to the side for access to garden, dining area, laminate flooring, radiator, sliding patio doors to conservatory.
Conservatory
9’10” x 9'3”
Fully UPVC double glazed, window blinds, sliding patio doors to rear garden.
Master Bedroom
11'2” x 9'5”
UPVC double glazed window to the front, double bedroom, fitted wardrobes, radiator.
Bedroom Two
11'3” x 9'9”
UPVC double glazed window to the rear, double bedroom, radiator.
Bedroom Three
8'5” x 6'6”
UPVC double glazed window to the rear, single bedroom, radiator.
Family Bathroom
7’1” x 6’11”
UPVC double glazed frosted window to the front, three piece suite comprising of bath with shower over, low level W.C. & wash hand basin, fully tiled walls, chrome heated towel rail, cupboard housing both boilers.
Outside
To the outside there is a front garden mostly laid to lawn with mature shrubs and a driveway providing off-road parking. The rear garden is mostly laid to lawn with a paved patio area.
Lease Information
We have been informed this property has a long leasehold. This information needs to be checked by your solicitor upon agreed sale.
Property Location
Similar Properties
Semi-detached house For Sale Manchester Semi-detached house For Sale M26 Manchester new homes for sale M26 new homes for sale Flats for sale Manchester Flats To Rent Manchester Flats for sale M26 Flats to Rent M26 Manchester estate agents M26 estate agents



.png)











