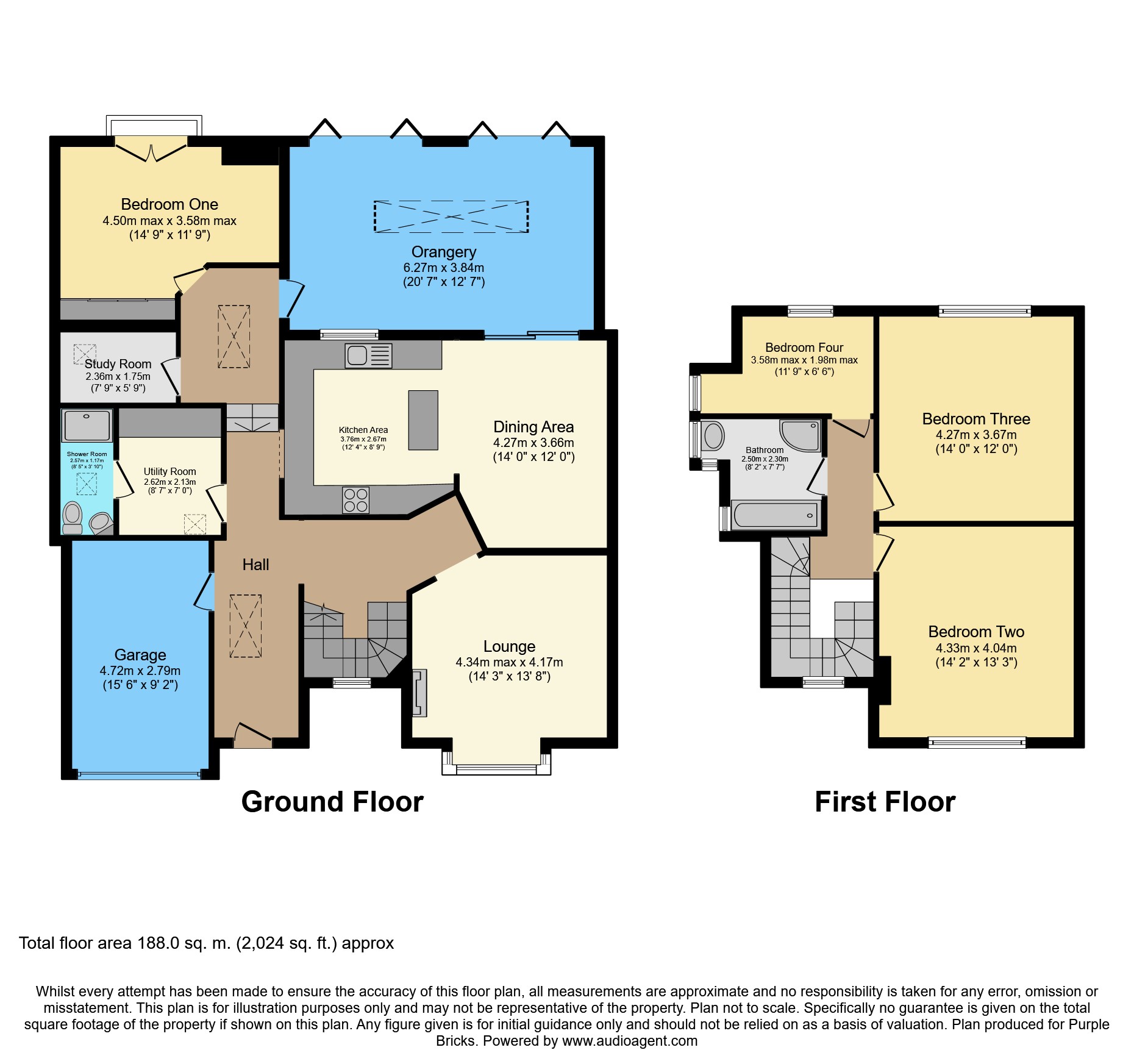4 Bedrooms Semi-detached house for sale in Northumberland Avenue, Hornchurch RM11 | £ 760,000
Overview
| Price: | £ 760,000 |
|---|---|
| Contract type: | For Sale |
| Type: | Semi-detached house |
| County: | Essex |
| Town: | Hornchurch |
| Postcode: | RM11 |
| Address: | Northumberland Avenue, Hornchurch RM11 |
| Bathrooms: | 2 |
| Bedrooms: | 4 |
Property Description
Unique and rare opportunity! Character four bedroom semi detached family home. This spacious and stylish semi detached house provides generous size accommodation both to the ground and first floors. On the ground floor is an impressive entrance hallway featuring an old church entrance door. In addition, is the lounge, a stylish fitted kitchen opening into the dining area, fantastic Orangery with bi-fold doors and under floor heating, bedroom, shower room, utility room and study. Moving upstairs are three further bedrooms and family bathroom. Externally the rear garden has two tiered patio areas plus an expanse of lawn area. To the front are off road parking opportunities leading to the garage with remote controlled opening door. The owners purchased the house because of the character and during their ownership have made many improvements which warrant an internal inspection. There may be scope for further extension subject to obtaining usual planning approval. Northumberland Avenue is within access to both Gidea Park station (Cross Rail) plus the Emerson Park railway station which itself offers connecting services to both Upminster and Romford railway stations. Hornchurch benefits from a number of schools, including Towers, Nelmes Primary and The Campion School to name a few. In the main town centre there are a variety of bars and restaurants and other amenities plus bus routes. Within a short drive is the A127 linking the A12 and M25. Contact Purplebricks online or by phone 24/7 to arrange your viewing appointment!
Entrance Hallway
Old Church solid wood entrance door to entrance hallway, two traditional radiators, ceiling down lighters, two roof light window lanterns. Under stairs storage cupboard, engineered wooden floor, coving to ceiling.
Lounge
14’3 into bay x 13’8
Double glazed bay window to front, coving to ceiling, engineered wooden floor, two traditional radiators, Victorian style open fireplace and decorative tiled fascia with granite hearth.
Dining Area
14 x 12
Coving to ceiling, engineered wooden floor. The dining area then opens into the kitchen.
Kitchen
12’4 x 8’9
Double glazed window to rear, ceiling down lighters, stylish gloss style fronted units with granite work surfaces, butler style sink with hose mixer tap, part tiled walls, wine rack, engineered wooden floor, spaces for appliances. Appliances not specified to remain.
Orangery
20’7 x 12’7
A superb large bright room overlooking the rear garden. Full width bi-fold doors providing access to patio and rear garden. Large roof lantern window, ceiling down lighters, tiled floor with electric under floor heating.
Bedroom One
14’9 max x 11’8 max
Double glazed double opening doors with ornate Juliet rail, ceiling down lighters, traditional radiator, engineered wooden floor.
Utility Room
7 x 8’7
Radiator, roof light, stylish fitted units the base and eye level with gloss style fronted door fronts, engineered wooden floor. Door to WC shower room.
Downstairs Shower
Roof light window, ceiling down lighters, extractor system, suite comprising of wash hand basin with mixer tap and storage under, close couple WC, walk in shower enclosure with direct feed shower system with rain fall shower head plus separate shower hose, tiled walls and floor finished in complimentary ceramics, heated towel rail and electric underfloor heating.
Study
7’9 x 5’9
Roof light window, ceiling down lighters, radiator, engineered wooden floor.
First Floor Landing
Double glazed stairwell window, plus further double glazed window to front, radiator, loft access.
Bedroom Two
14’2 x 13’3 into robes
Double glazed window to front, radiator, picture rail, fitted wardrobes, laminate floor.
Bedroom Three
14 x 12
Double glazed window to rear, radiator, laminate floor.
Bedroom Four
6’6 reducing to 2’9 x 11’9
Double glazed window to rear, double glazed window to flank, coving to ceiling, laminate floor, radiator.
Rear Garden
Approximately 90 x 40.
Commencing with large two tier paved patio areas, remainder laid to lawn, trees and shrubs, water tap, outside lighting, timber workshop.
Garage
9’2 x 15’6
Remote control electric roller shutter door, boiler system.
Front Garden
Shingle driveway providing off street parking, remainder laid to lawn, large open canopy porch with decorative tiled floor, outside power.
Property Location
Similar Properties
Semi-detached house For Sale Hornchurch Semi-detached house For Sale RM11 Hornchurch new homes for sale RM11 new homes for sale Flats for sale Hornchurch Flats To Rent Hornchurch Flats for sale RM11 Flats to Rent RM11 Hornchurch estate agents RM11 estate agents



.png)











