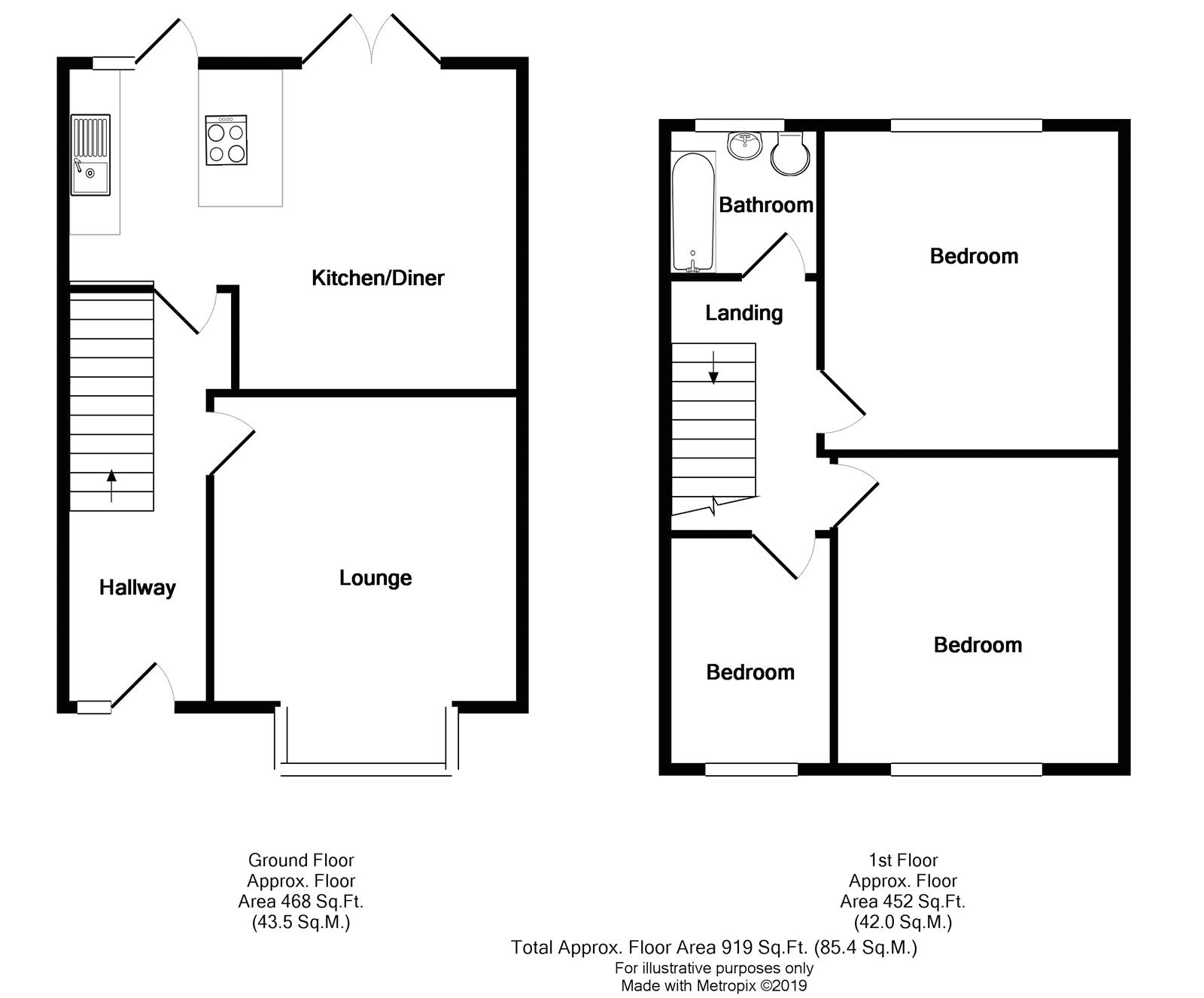3 Bedrooms Semi-detached house for sale in Northville Road, Northville, Bristol BS7 | £ 300,000
Overview
| Price: | £ 300,000 |
|---|---|
| Contract type: | For Sale |
| Type: | Semi-detached house |
| County: | Bristol |
| Town: | Bristol |
| Postcode: | BS7 |
| Address: | Northville Road, Northville, Bristol BS7 |
| Bathrooms: | 1 |
| Bedrooms: | 3 |
Property Description
This attractive and well-presented family home is conveniently located close to Gloucester Road North and its many amenities, also major employers of the surrounding area including mod, Rolls Royce and Southmead Hospital. The accommodation to the ground floor boasts a bay fronted lounge providing a generous reception space and marvellous full width kitchen/diner with double doors opening onto the wonderful well-proportioned rear garden. To the first floor, there are three bedrooms, each smartly decorated, two doubles and one single, and the bathroom which has been refitted with a white suite and neutral tiles. Ideally situated for good transport links into the city centre and beyond, the property benefits from a driveway to the side leading to the garage. An early inspection of this home is a must to appreciate the pleasing accommodation and convenient location.
Entrance
Via uPVC door with obscured glazed side screen and lightwell over leading into hallway.
Hallway
Staircase rising to the first floor, understairs storage cupboard and study area, radiator, doors to rooms.
Lounge (13' 10" x 12' 3" (4.21m x 3.74m))
To maximum points into bay. Double glazed box bay window to the front aspect, picture rail, radiator.
Kitchen/Diner (17' 11" x 12' 11" (5.46m x 3.93m))
Double glazed door with double glazed side screens and double glazed double doors to the rear aspect opening onto the rear garden, radiator, kitchen area.
Kitchen Area
Kitchen comprising a range of matching wall and base units with work surfaces over, stainless steel sink and drainer unit, tiled splashbacks, integrated oven and hob, space for up right fridge/freezer, space and plumbing for dishwasher, space and plumbing for washing machine.
First Floor Landing
Doors to rooms.
Bedroom One (12' 4" x 11' 11" (3.76m x 3.62m))
Double glazed window to the rear aspect, picture rail, fireplace, radiator.
Bedroom Two (12' 2" x 12' 2" (3.7m x 3.71m))
Double glazed window to the front aspect, picture rail, radiator.
Bedroom Three (9' 4" x 7' 4" (2.84m x 2.24m))
Double glazed window to the rear aspect, access to loft space via hatch, radiator.
Bathroom
Obscured double glazed window to the rear aspect, three piece white suite comprising WC, wash hand basin, bath, tiled splashbacks to wet areas, heated towel rail, radiator.
Rear Garden
Enclosed by fence and hedge boundaries, patio area, mainly laid to lawn, brick-built shed, secure gated pedestrian side access, access into garage.
Garage
Window and door to side access, utility area with base unit with work surface over and inset sink, space and plumbing for washing machine, roller door to the front aspect accessed via driveway.
Front Garden
Enclosed by hedge and wall boundaries, laid to stone chippings, driveway providing off street parking, access to garage.
Property Location
Similar Properties
Semi-detached house For Sale Bristol Semi-detached house For Sale BS7 Bristol new homes for sale BS7 new homes for sale Flats for sale Bristol Flats To Rent Bristol Flats for sale BS7 Flats to Rent BS7 Bristol estate agents BS7 estate agents



.gif)











