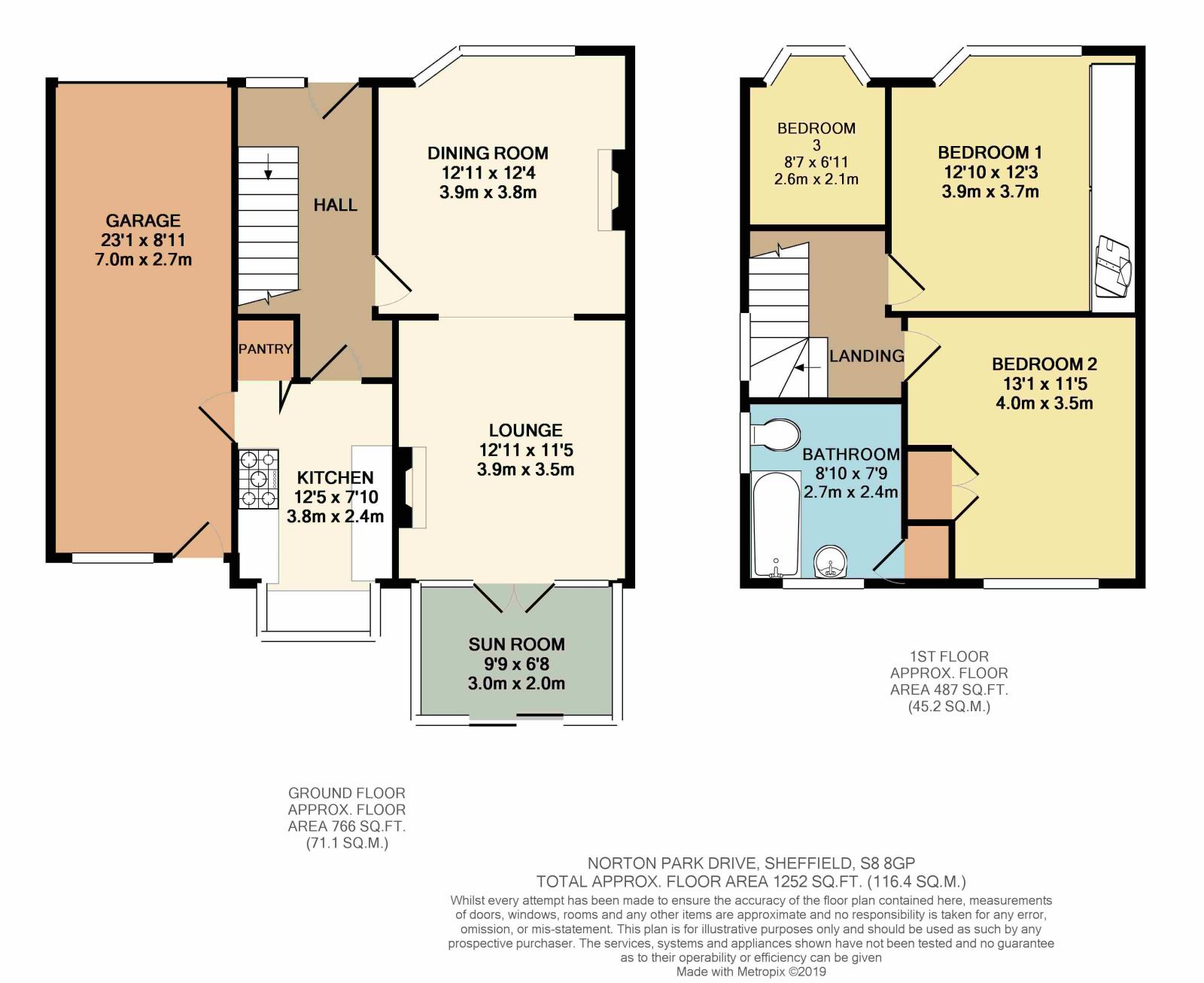3 Bedrooms Semi-detached house for sale in Norton Park Drive, Norton, Sheffield S8 | £ 290,000
Overview
| Price: | £ 290,000 |
|---|---|
| Contract type: | For Sale |
| Type: | Semi-detached house |
| County: | South Yorkshire |
| Town: | Sheffield |
| Postcode: | S8 |
| Address: | Norton Park Drive, Norton, Sheffield S8 |
| Bathrooms: | 1 |
| Bedrooms: | 3 |
Property Description
Guide Price £290,000-£295,000. Situated within this sought after area with Graves Park only a stone's throw away as well as excellent amenities being close by, whilst also being within the catchment area for local schools of high repute, stands this most impressive 3 bedroom semi detached. The property is very well presented throughout and offers superb family accommodation. A driveway and garage is enjoyed as well as a good size level private enclosed rear garden. Without doubt an internal viewing is necessary in order to appreciate the accommodation on offer!
Entrance Hall
A welcoming and spacious entrance hallway with front facing half glazed leaded entrance door with adjacent front facing UPVC leaded window. Central heating radiator with decorative cover. Ceiling coving, picture rail, laminate flooring and stairs leading to the first floor.
Dining Room 3.9m x 3.8m
A good size reception room with a front facing UPVC leaded bay window which provides ample natural light. Attractive feature fireplace. Ceiling coving and central heating radiator. The room opens out to the:
Lounge 3.9m x 3.5m
A further spacious reception room with attractive feature fireplace with electric stove effect fire. Central heating radiator, ceiling coving and rear facing UPVC French doors opening into the sun room.
Sun Room
A pleasant room which enjoys views over the rear garden and is glazed to all three sides with side facing sliding double doors opening onto the rear garden.
Kitchen 3.8m x 2.4m
Enjoying a good range of fitted wall and base units with space for a range cooker with stainless steel extractor hood above. Plumbing and space for a washing machine. Marble effect worktops with a stainless steel sink unit and drainer with mixer tap and tiled splash backs. Large under stairs pantry. Large rear facing bay window enjoying views over the rear garden. Door giving access into the integral garage.
First Floor Landing
Side facing obscure glazed UPVC window and access to the loft.
Bedroom One 3.9m x 3.7m
A good size double bedroom with large front facing UPVC leaded window which enjoys a pleasant open aspect. Fitted wardrobes across one wall. Central heating radiator and laminate flooring.
Bedroom Two 4m x 3.5m
A further double bedroom with rear facing UPVC window, built in double wardrobe, central heating radiator and laminate flooring.
Bedroom Three 2.6m x 2.1m
Front facing UPVC leaded bow window enjoying a pleasant open aspect. Central heating radiator and laminate flooring.
Family Bathroom 2.7m x 2.4m
A spacious family bathroom which enjoys an attractive suite in white which comprises of a low flush WC, pedestal wash hand basin and bath with electric shower above. Chrome heated towel rail. Side and rear facing obscure glazed UPVC windows.
Outside
To the front of the property is a driveway which provides ample off road parking and leads to the garage which has a roller shutter door to the front, rear facing window and door opening on to the rear garden, built in storage and power and lighting. To the rear of the property is an attractive level lawned garden which incorporates a decked patio and is enclosed to all 3 sides enjoying a good degree of privacy.
Property Location
Similar Properties
Semi-detached house For Sale Sheffield Semi-detached house For Sale S8 Sheffield new homes for sale S8 new homes for sale Flats for sale Sheffield Flats To Rent Sheffield Flats for sale S8 Flats to Rent S8 Sheffield estate agents S8 estate agents



.png)











