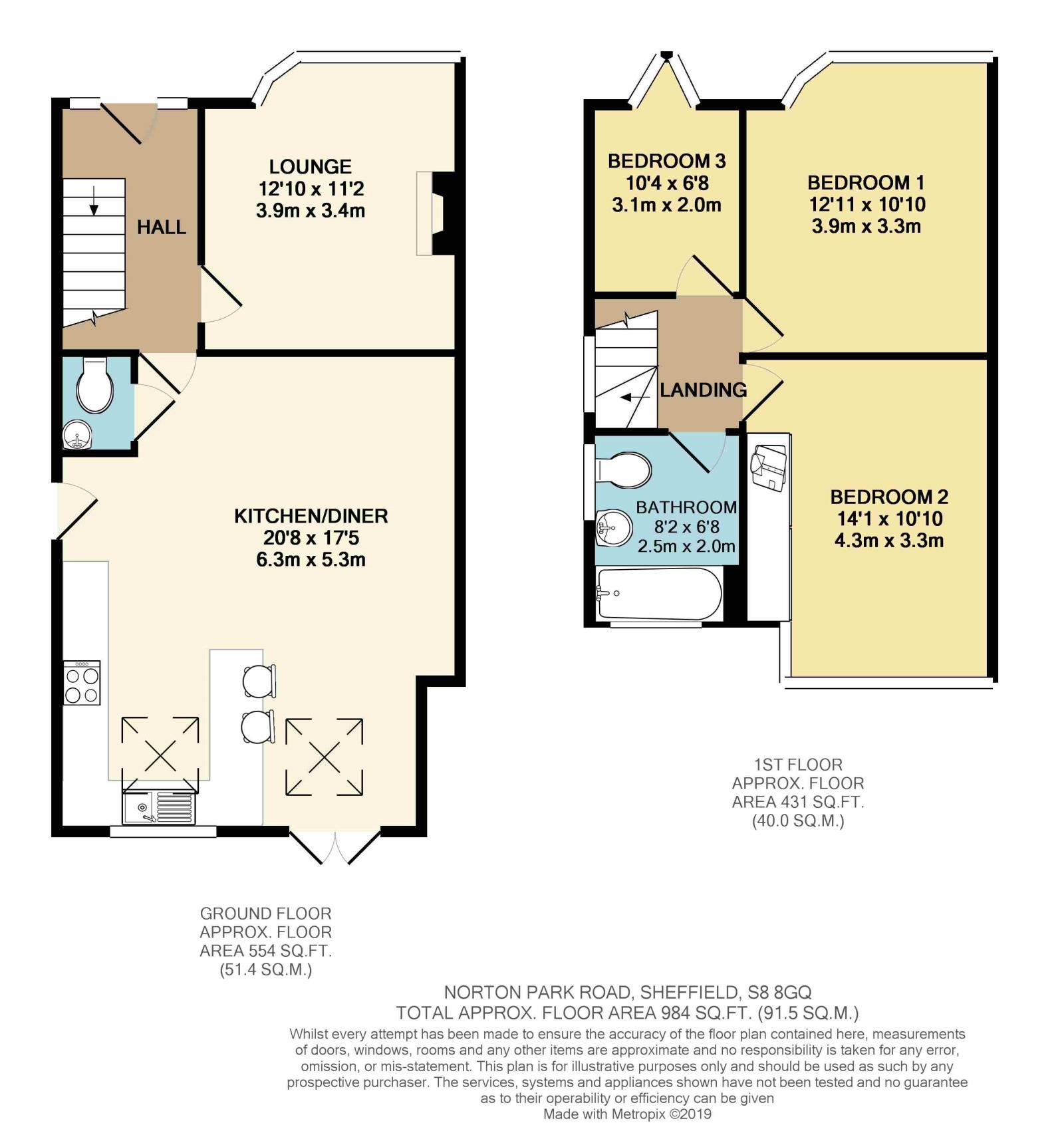3 Bedrooms Semi-detached house for sale in Norton Park Road, Norton, Sheffield S8 | £ 325,000
Overview
| Price: | £ 325,000 |
|---|---|
| Contract type: | For Sale |
| Type: | Semi-detached house |
| County: | South Yorkshire |
| Town: | Sheffield |
| Postcode: | S8 |
| Address: | Norton Park Road, Norton, Sheffield S8 |
| Bathrooms: | 2 |
| Bedrooms: | 3 |
Property Description
A stunning 3 bedroom semi detached property which boasts a fabulous ground floor rear extension which creates an outstanding dining kitchen/family room. Situated on this sought-after road within this highly regarded area, with excellent shops and amenities close by, as well as Graves Park being only a short walk away, whilst also being within the catchment area for good local schools. This truly is a fantastic property which is beautifully presented throughout and must be viewed internally to be fully appreciated. A generous plot is also enjoyed which includes a driveway with parking for several cars, detached garage and a large private rear garden. Available with the added advantage of no upward chain.
Entrance Hall
A welcoming and spacious entrance hallway with a front facing double glazed composite entrance door with UPVC windows to either side, wood flooring, central heating and stairs with attractive balustrading leading to the first floor.
Lounge 3.9m x 3.4m
A good size reception room with a large front facing UPVC bay window which provides ample natural light. Attractive feature fireplace, built in shelving and central heating radiator.
Dining Kitchen/Family Room 6.3m x 5.3m
A stunning room which an excellent range of attractive fitted wall and base units to one end of the room in high gloss cream which incorporate a stainless steel built in hob and oven with stainless steel extractor hood above. Integrated dishwasher, washing machine and fridge freezer. Wood effect worktops which extend to create a breakfast bar. Stainless steel sink unit and drainer with mixer tap. Rear facing UPVC window taking in views over the rear garden. Rear facing UPVC French doors opening on to the rear patio and 2 large rear facing double glazed Velux windows which provide ample natural light. Laminate flooring and central heating radiator.
Downstairs WC
Low flush WC, wash hand basin and side facing obscure glazed UPVC window.
First Floor Landing
Side facing UPVC window and access to the loft which provides good storage.
Bedroom One 3.9m x 3.3m
A good size double bedroom with a large front facing UPVC bay window which enjoys a pleasant open aspect. Central heating radiator.
Bedroom Two 4.3m x 3.3m
A further double bedroom with a large UPVC bay window which takes in lovely views over the rear garden. Fitted wardrobes across one wall. Central heating radiator.
Bedroom Three 3.1m x 2m
Front facing UPVC oriel window taking in pleasant views. Central heating radiator.
Family Bathroom 2.5m x 2m
A large family bathroom which has an attractive suite in white which comprises of a low flush WC, wash hand basin and L shaped bath with shower above and shower screen. Side and rear facing obscure glazed UPVC windows and chrome heated towel rail.
Outside
The property stands on a generous plot which consists of a spacious driveway to the front which provides ample off road parking and leads to the detached garage. To the rear of the property is a large garden which incorporates an attractive decked patio, delightful low maintenance flowerbed and a feature pond. All of which is enclosed to all 3 sides by mature hedging and enjoys an excellent level of privacy.
Property Location
Similar Properties
Semi-detached house For Sale Sheffield Semi-detached house For Sale S8 Sheffield new homes for sale S8 new homes for sale Flats for sale Sheffield Flats To Rent Sheffield Flats for sale S8 Flats to Rent S8 Sheffield estate agents S8 estate agents



.png)











