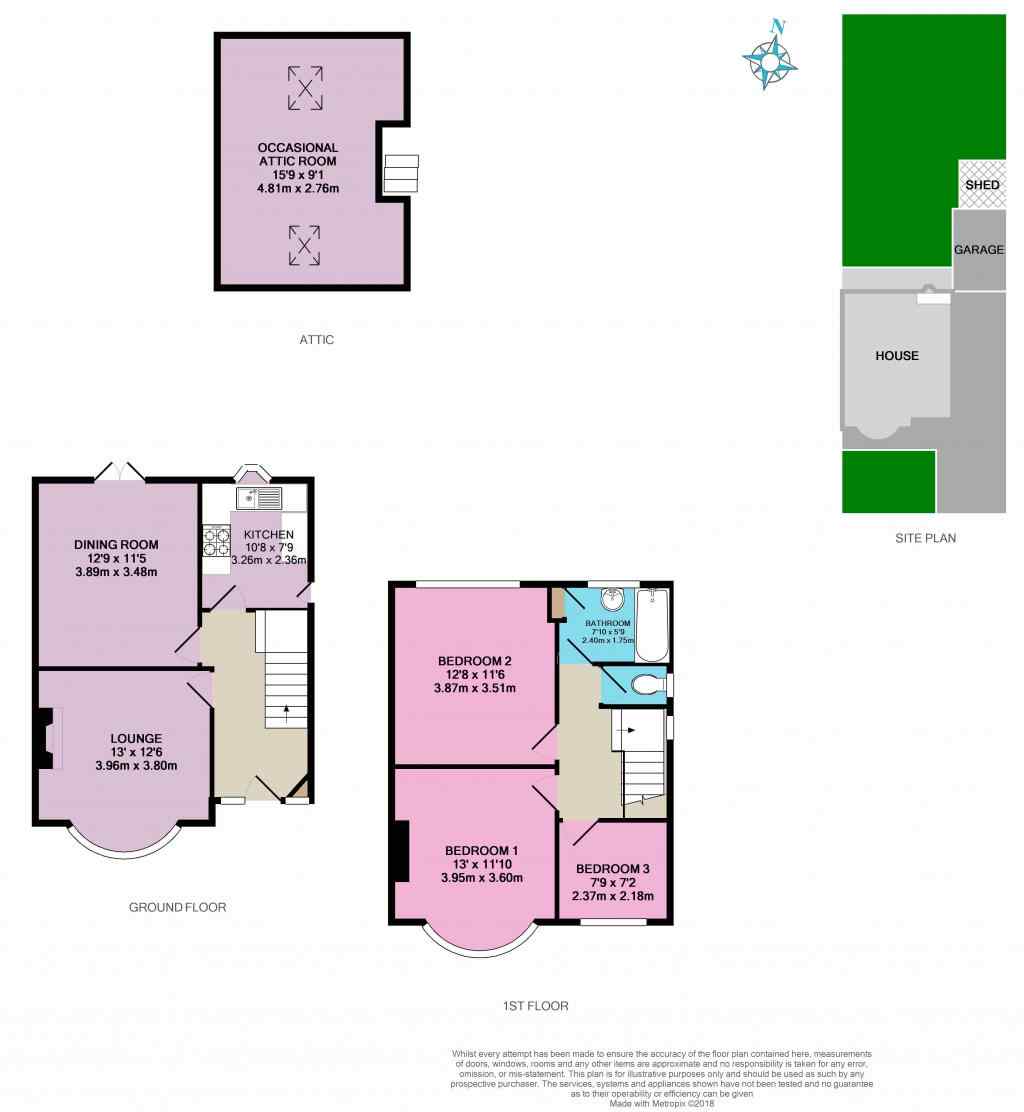3 Bedrooms Semi-detached house for sale in Norton Park View, Sheffield S8 | £ 240,000
Overview
| Price: | £ 240,000 |
|---|---|
| Contract type: | For Sale |
| Type: | Semi-detached house |
| County: | South Yorkshire |
| Town: | Sheffield |
| Postcode: | S8 |
| Address: | Norton Park View, Sheffield S8 |
| Bathrooms: | 1 |
| Bedrooms: | 3 |
Property Description
Not to be missed, A fantastic investment opportunity to make your mark in this popular area.
This three bedroom semi- detached property situated in this highly desirable residential location, briefly comprises of: Entrance porch, hallway, large lounge and dining room, kitchen. Three first floor bedrooms, bathroom, seperate WC and occasional attic room
Driveway to the front which leads to the single detached garage. A fantastic south facing garden is also enjoyed to the rear.
Located in the very popular area of Norton this property is found in the very affluent part of Sheffield's S8 area. It benefits from exceptional transport links to the surrounding area, with easy access to Meadowhead which is one of the major arterial routes in this part of the city. However, if you need to venture further afield, then the Bochum Park and Dronfield Bypass give great access to Chesterfield, Dronfield and Sheffield City Centre.
This property would be of certain interest to families there are some great schools nearby both Primary, Norton Free, Mundella and Greenhill and Secondary Meadowhead and Dronfield Henry Fanshawe
The highly popular Graves Park, with its range of different family activities is just a short walk away.
Viewing essential to appreciate the accommodation on offer with no onward chain
This home includes:
- Entrance Hall
3.75m x 2.09m (7.8 sqm) - 12' 3" x 6' 10" (84 sqft)
Spacious with the benefit of added storage - Living Room
3.9m x 3.8m (14.8 sqm) - 12' 9" x 12' 5" (159 sqft)
Front facing with the bay window adding extra space - Dining Room
3.87m x 3.48m (13.4 sqm) - 12' 8" x 11' 5" (144 sqft)
Rear facing with double glazed, UPVC patio doors leading to the large south facing garden - Kitchen
3.26m x 2.29m (7.4 sqm) - 10' 8" x 7' 6" (80 sqft)
Overlooking the rear garden with UPVC window and original storage - Bedroom 1
To the front of the property gaining extra space from the secondary glazed bay window - Bedroom 2
Looking over the rear garden with uvpc window - Bedroom 3
Front facing single bedroom overlooking the driveway - WC
Separate WC - Bathroom
With white enamel bath, handbasin and storage housing the hot water tank - Garden
A fantastic south facing garden with lawned area and shed - Garage (Single)
Single garage with pitched roof
Please note, all dimensions are approximate / maximums and should not be relied upon for the purposes of floor coverings.
Additional Information:
- Council Tax:
Band C
Marketed by EweMove Sales & Lettings (Sheffield - Woodseats) - Property Reference 19524
Property Location
Similar Properties
Semi-detached house For Sale Sheffield Semi-detached house For Sale S8 Sheffield new homes for sale S8 new homes for sale Flats for sale Sheffield Flats To Rent Sheffield Flats for sale S8 Flats to Rent S8 Sheffield estate agents S8 estate agents



.png)











