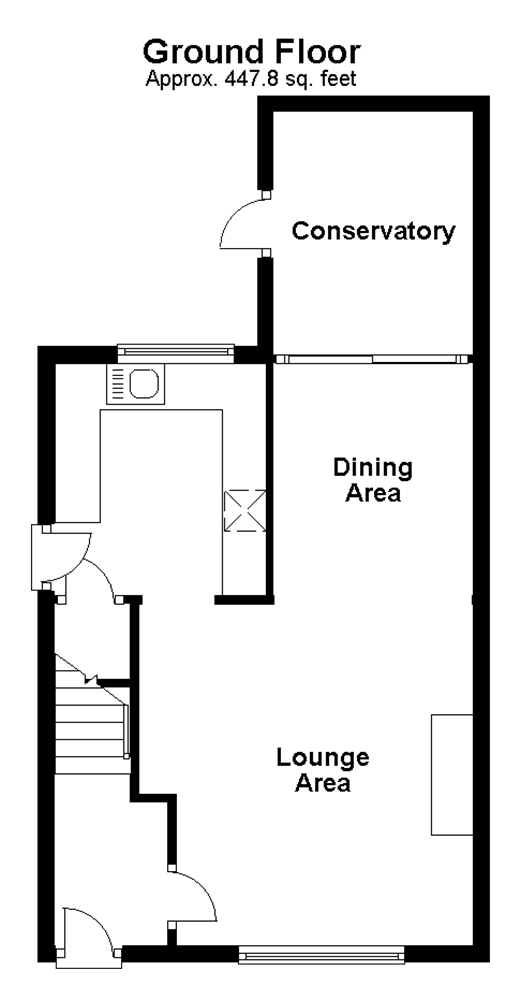3 Bedrooms Semi-detached house for sale in Nortons Way, Five Oak Green, Tonbridge, Kent TN12 | £ 350,000
Overview
| Price: | £ 350,000 |
|---|---|
| Contract type: | For Sale |
| Type: | Semi-detached house |
| County: | Kent |
| Town: | Tonbridge |
| Postcode: | TN12 |
| Address: | Nortons Way, Five Oak Green, Tonbridge, Kent TN12 |
| Bathrooms: | 1 |
| Bedrooms: | 3 |
Property Description
As soon as you step into this property you can tell it has been a much loved home for many years.
The living area is a great size that all the family can enjoy.
Being open plan the property gives off a real sense of space and entertaining family and friends will be a joy.
The modern fitted kitchen provides plenty of unit and surface space along with side access to the driveway.
Upstairs this home has two good size double bedrooms along with a good size single bedroom. The double bedroom to the rear provides beautiful views. Imagine waking up every morning and looking out over wonderful orchards.
The family bathroom has been recently refitted creating a bright space with sleek modern tiling, here you also get the best of both worlds with a fitted bathtub with over head shower.
Externally the property sits on a good sized plot with off road parking for 3-4 vehicles, there is also a detached garage.
This homes semi rural spot means it backs onto rolling orchards giving you views to admire all your round.
Room sizes:
- Hallway
- Lounge Area 24'0 x 13'3 (7.32m x 4.04m)
- Kitchen Area 12'0 x 8'10 (3.66m x 2.69m)
- Dining Area 8'10 x 8'3 (2.69m x 2.52m)
- Landing
- Bedroom 1 11'7 x 9'5 (3.53m x 2.87m)
- Bedroom 2 11'2 x 8'4 (3.41m x 2.54m)
- Bedroom 3 8'7 x 7'0 (2.62m x 2.14m)
- Shower room
- Front & Rear Garden
- Driveway
The information provided about this property does not constitute or form part of an offer or contract, nor may be it be regarded as representations. All interested parties must verify accuracy and your solicitor must verify tenure/lease information, fixtures & fittings and, where the property has been extended/converted, planning/building regulation consents. All dimensions are approximate and quoted for guidance only as are floor plans which are not to scale and their accuracy cannot be confirmed. Reference to appliances and/or services does not imply that they are necessarily in working order or fit for the purpose.
Property Location
Similar Properties
Semi-detached house For Sale Tonbridge Semi-detached house For Sale TN12 Tonbridge new homes for sale TN12 new homes for sale Flats for sale Tonbridge Flats To Rent Tonbridge Flats for sale TN12 Flats to Rent TN12 Tonbridge estate agents TN12 estate agents



.gif)










