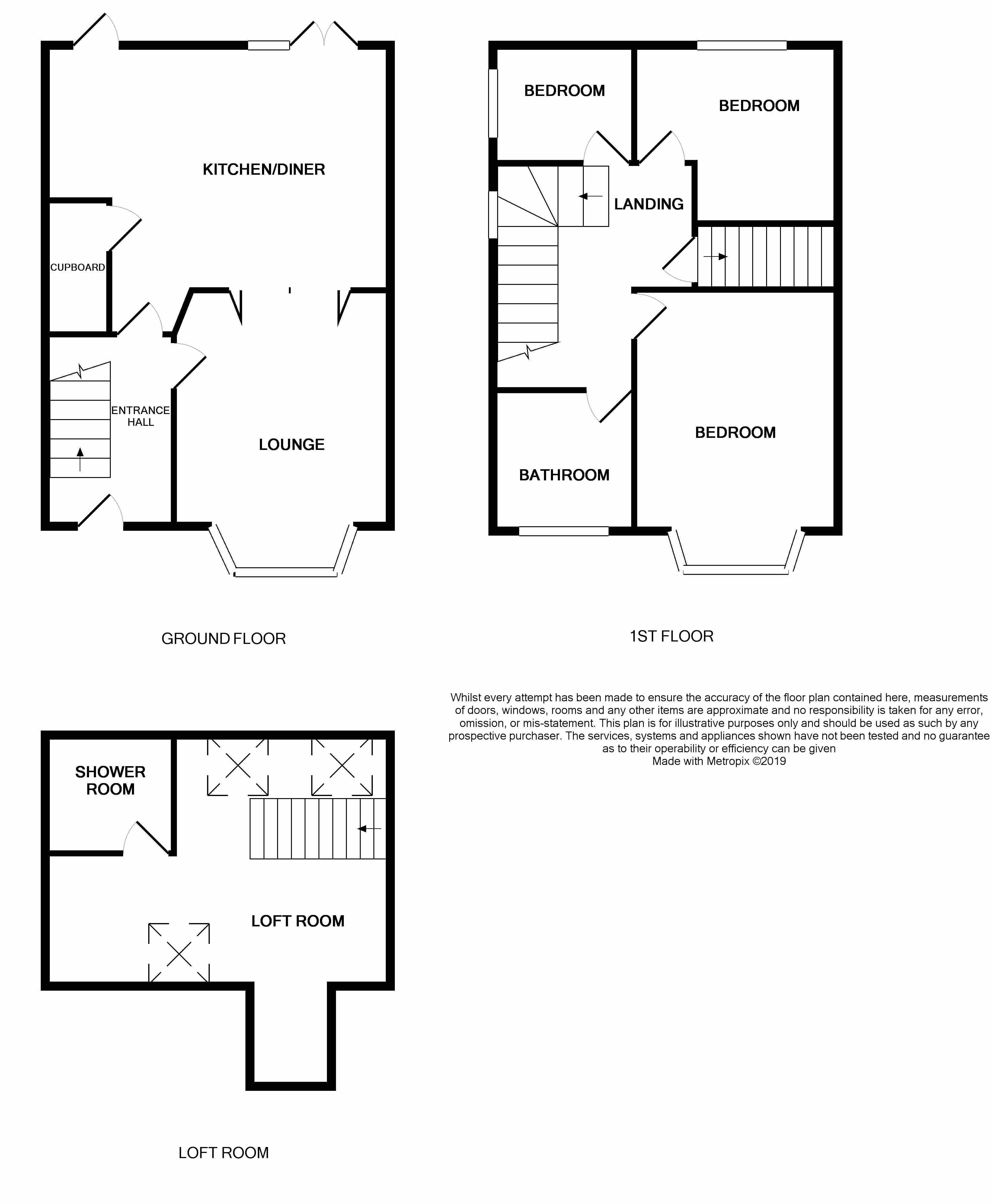3 Bedrooms Semi-detached house for sale in Nottingham Road, Beeston, Nottingham NG9 | £ 250,000
Overview
| Price: | £ 250,000 |
|---|---|
| Contract type: | For Sale |
| Type: | Semi-detached house |
| County: | Nottingham |
| Town: | Nottingham |
| Postcode: | NG9 |
| Address: | Nottingham Road, Beeston, Nottingham NG9 |
| Bathrooms: | 2 |
| Bedrooms: | 3 |
Property Description
EPC rating - To be confirmed.
Entrance hall - Stairs rising to the first floor, radiator, access to the lounge and kitchen.
Lounge - 13'0 in to the bay x 11'9 - UPVC bay window to the front, radiator, TV point, living flame gas fire with hearth and surround. Bifolding doors to the rear provides access to the dining area.
Kitchen/diner - 18'9 max x 13'4 max - This is a lovely, modern, open plan space which is ideal for entertaining guests. The dining area has French doors that open on to a covered outdoor patio area and overlooks the long and well-maintained garden. The flooring is solid wood and there is also bio ethanol fire in the dining area. The kitchen is fitted with a matching range of wall and base units with granite worksurfaces over incorporating a one and a quarter stainless steel sink with a mixer tap. There is a recess space large enough to house a range which has an extractor canopy over. From the kitchen area there is a UPVC door which provides access to the garden. An under stairs storage cupboard houses the boiler and the kitchen also benefits from mood lighting.
Landing - UPVC window to the side and stairs providing access to the loft.
Bedroom one - 13'5 plus bay x 11'0 max - UPVC bay window to the front which also has a cushioned seating area, laminate floor and a radiator.
Bedroom two - 11'0 max x 10'5 under the stairs - UPVC window to the rear, radiator.
Bedroom three - 7'5 x 6'5 - UPVC window to the side, radiator.
Bathroom - The bathroom is fitted with a matching 4pc suite comprising of a low-level w/c, wash hand basin with a mixer tap and cupboard under, claw foot bath tub, spa jet walk in shower cubicle with tiled splashbacks. UPVC opaque window to the front, heated towel rain and tiled floor with under floor heating.
Loft room - 18'9 max x 13'6 plus recess area - The loft room has limited head space in some areas and has two Velux windows overlooking the rear garden and one Velux window to the front. Radiator.
Showroom - Has a low-level w/c, wash hand basin and walk in shower cubicle with tiled splashbacks. Heated towel rain and an extractor fan.
Rear garden - The garden area is beautiful and is very well maintained. The garden has a southerly aspect so enjoys lots of sunshine during the summer months. There is a covered patio area which benefits from a TV point and wall mounted bio ethanol fire, so this area can be used all year round. The garden is mainly laid to lawn and has a range of established plants and shrubs. There is a raised decked patio area to the side of the garden whilst to the rear there is a paved patio and a summerhouse which has power. The end of the garden backs on to the river and Attenborough nature reserve is visible from here too. There are lockable double gates which provided access to the front of the property and for vehicle access to the garage.
There is also a tandem garage which measures 23'8 x 9'2. The garage has power and lighting
Front - There is parking for several cars at the front of the property.
Property Location
Similar Properties
Semi-detached house For Sale Nottingham Semi-detached house For Sale NG9 Nottingham new homes for sale NG9 new homes for sale Flats for sale Nottingham Flats To Rent Nottingham Flats for sale NG9 Flats to Rent NG9 Nottingham estate agents NG9 estate agents



.png)











