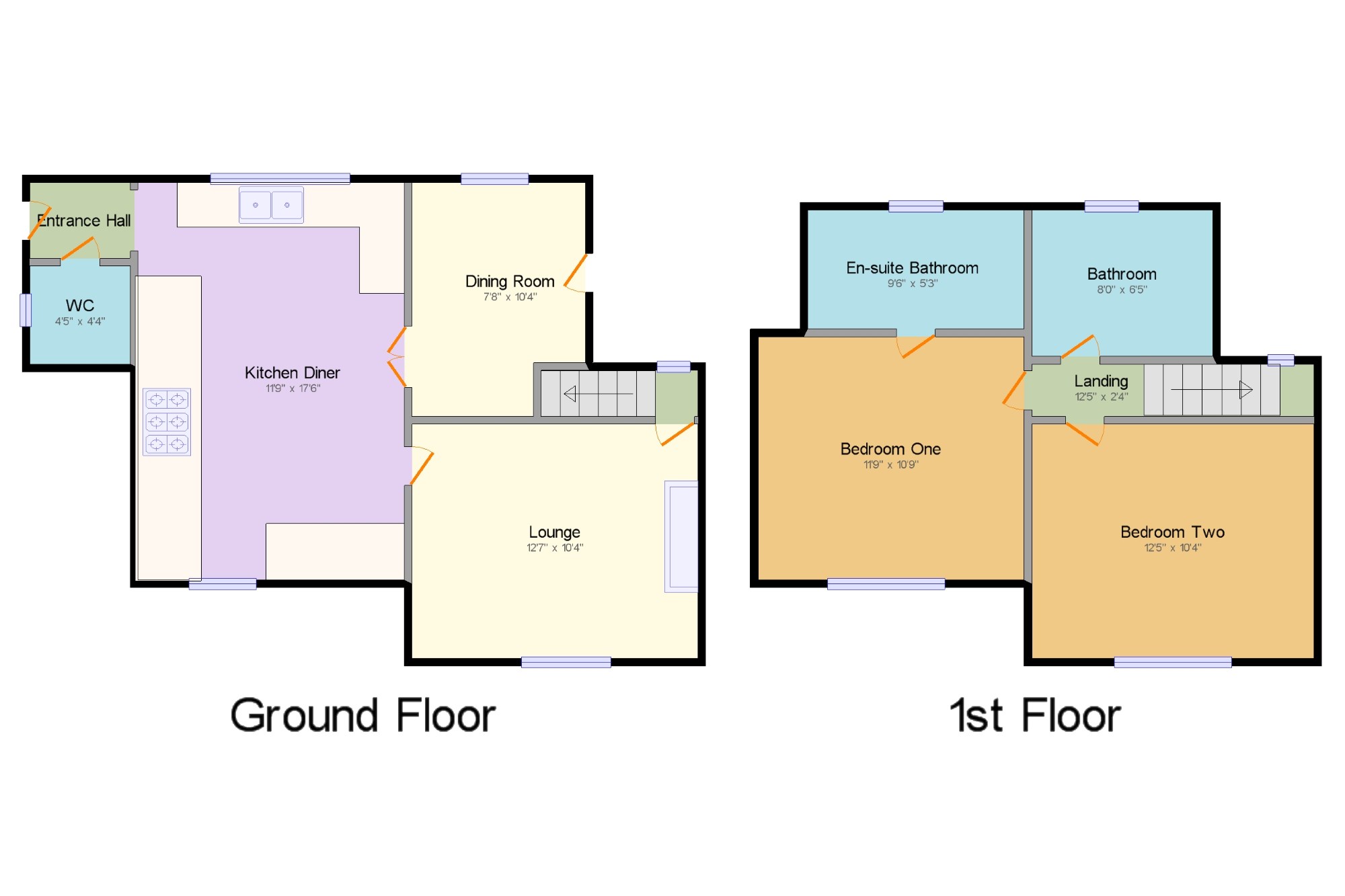2 Bedrooms Semi-detached house for sale in Nottingham Road, Cropwell Bishop, Nottingham, Nottinghamshire NG12 | £ 235,000
Overview
| Price: | £ 235,000 |
|---|---|
| Contract type: | For Sale |
| Type: | Semi-detached house |
| County: | Nottingham |
| Town: | Nottingham |
| Postcode: | NG12 |
| Address: | Nottingham Road, Cropwell Bishop, Nottingham, Nottinghamshire NG12 |
| Bathrooms: | 1 |
| Bedrooms: | 2 |
Property Description
Apple Tree cottage has lots of character and with its stunning open view to the rear makes a wonderful home. The accommodation comprises Dining kitchen, dining room/snug, lounge, wc to the ground floor. To the first floor there are two double bedrooms with fitted wardrobes, the first of which also has an en-suite, there is also a further bathroom on this floor. Situated within the popular and sought after village of Cropwell Bishop, this would make a wonderful home for anyone looking for a cosy cottage feel but with a good use of space. With excellent commuter links to the A46 and A52, we strongly recommend a viewing.
Character Cottage
Two Double Bedrooms
En-Suite Bathroom
Dining Kitchen
Dining Room / Family Room
Stunning Views
Entrance Hall4'6" x 3'4" (1.37m x 1.02m). Via a UPVC door to side elevation, radiator, wood and tiled floor.
WC4'6" x 4'4" (1.37m x 1.32m). Plumbing for washing machine, Victorian style pedestal wash hand basin, low level w.C, radiator, double glazed window to side elevation.
Kitchen Diner11'9" x 17'6" (3.58m x 5.33m). A lovely room with lots of character comprising a range of shaker style wall mounted and base units with granite style work surface, built in dresser, inset double Belfast Sink with Victorian mixer tap, space for fridge freezer, Aga Gas Range oven, exposed beams, wood flooring double glazed window to rear elevation, double glazed to front elevation.
Dining Room7'8" x 10'4" (2.34m x 3.15m). Wood flooring, exposed beam, radiator, double glazed door to the courtyard, double glazed window to rear elevation.
Lounge12'7" x 10'4" (3.84m x 3.15m). Beautiful room with stone mantle and tiled hearth, multi fuel burner, radiator, double glazed window to front elevation, tv point, built in storage and display unit housing meter.
Landing12'5" x 2'4" (3.78m x 0.71m). Double glazed window to side elevation, doors leading to various rooms.
Bedroom One11'9" x 10'9" (3.58m x 3.28m). Fitted wardrobes and dresser, double glazed window to front elevation, access to loft, door to en-suite.
En-suite Bathroom9'7" x 5'3" (2.92m x 1.6m). With stunning views over the rear the en-suite comprises, p shaped bath with shower over and screen, Victorian style pedestal wash hand basin, low level w.C, heated towel rail, airing cupboard, wooden floor, double glazed window to rear elevation.
Bedroom Two12'5" x 10'4" (3.78m x 3.15m). Fitted wardrobes and dresser, radiator, double glazed window to front elevation.
Bathroom8' x 6'6" (2.44m x 1.98m). With stunning views over the rear the bathroom comprises, p shaped bath with shower and screen over, Victorian style pedestal wash hand basin, low level w.C, wooden floor, double glazed window to rear elevation.
Outside x . With parking for one car, the garden is accessed through a gate to the side elevation, with lawn, shrubs and path leading to the entrance to the property, there is a shingle footpath leading around the rear of the property to a seating area with stunning open views.
Property Location
Similar Properties
Semi-detached house For Sale Nottingham Semi-detached house For Sale NG12 Nottingham new homes for sale NG12 new homes for sale Flats for sale Nottingham Flats To Rent Nottingham Flats for sale NG12 Flats to Rent NG12 Nottingham estate agents NG12 estate agents



.png)











