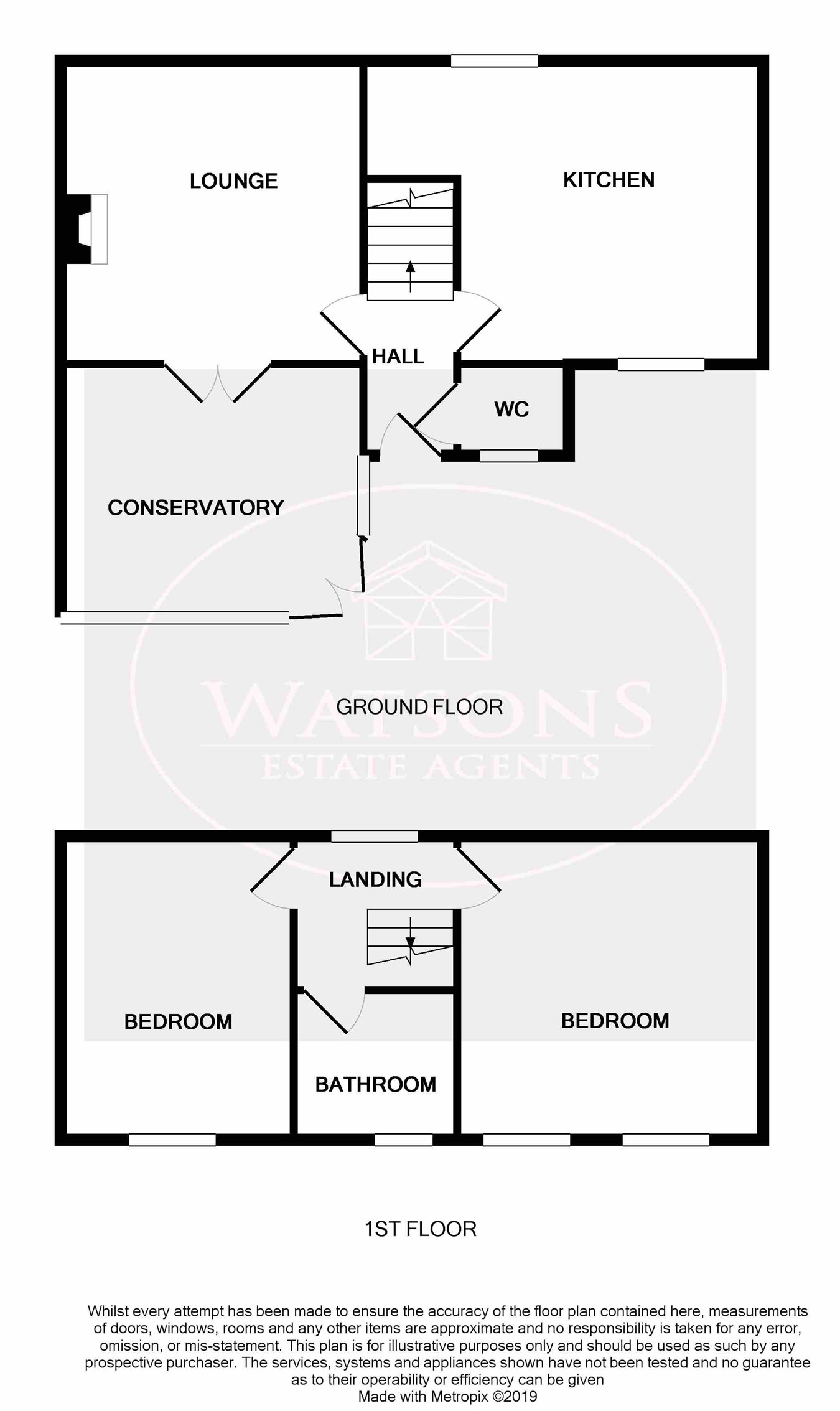2 Bedrooms Semi-detached house for sale in Nottingham Road, Giltbrook, Nottingham NG16 | £ 160,000
Overview
| Price: | £ 160,000 |
|---|---|
| Contract type: | For Sale |
| Type: | Semi-detached house |
| County: | Nottingham |
| Town: | Nottingham |
| Postcode: | NG16 |
| Address: | Nottingham Road, Giltbrook, Nottingham NG16 |
| Bathrooms: | 0 |
| Bedrooms: | 2 |
Property Description
*** guide price £160,000 - £170,000 *** character, charm & convenience *** This gorgeous cottage sits on the end of a quaint row of similar cottages and would make a perfect home for a first time buyer, couple or small family. The accommodation comprises of: Entrance hall, WC, dining kitchen & lounge with French doors opening into the conservatory. On the first floor the landing leads to two double bedrooms & the bathroom which is fitted with a three piece suite & shower. Outside, the garden is low maintenance & consists of a patio area, small lawn & gravel bed borders. An enclosed gravel driveway provides off road parking & leads to a single detached garage with up & over door.
Ground floor
entrance
Composite entrance door, stairs to the first floor, wood effect laminate flooring, radiator. Doors to the WC, dining kitchen & lounge.
WC
WC, pedestal sink unit, radiator, wood effect laminate flooring, obscured uPVC double glazed window to the front.
Dining kitchen
3.77m x 3.73m (12' 4" x 12' 3") A range of matching shaker style wall & base units, work surfaces incorporating a one & a half bowl ceramic sink with flexi tap, inset space & connections for an electric oven & gas hob with extractor over, plumbing for washing machine & plumbing for dishwasher. Wood effect laminate flooring, under stair recess, radiator & combination boiler with Hive control system. UPVC double glazed window to the front & obscured uPVC double glazed window to the rear.
Lounge
3.74m x 3.67m (12' 3" x 12' 0") Inset Stovex multi fuel burner with stone hearth, wood effect laminate flooring, radiator & uPVC double glazed french doors to the conservatory.
Conservatory
3.78m x 3.1m (12' 5" x 10' 2") Brick & uPVC double glazed construction, wood effect laminate flooring, radiator & French doors to the rear garden.
First floor
landing
UPVC double glazed window to the rear. Doors to bedrooms & bathroom.
Bedroom 1
3.78m x 3.75m (12' 5" x 12' 4") 2 uPVC double glazed windows to the front, radiator.
Bedroom 2
3.76m x 2.89m (12' 4" x 9' 6") UPVC double glazed window to the front, wood effect laminate flooring, radiator.
Bathroom
3 piece suite in white comprising WC, pedestal sink unit & bath with mains shower over. Obscured uPVC double glazed window to the front, chrome heated towel rail.
Outside
The low maintenance rear garden has a paved patio, small lawn & gravel bed borders. The garden is enclosed by timber fencing with gated access to the gravel driveway. The gravel drive provides off road parking and is enclosed by timber fencing with double gates to the front. There is also a single detached garage with up & over door.
Property Location
Similar Properties
Semi-detached house For Sale Nottingham Semi-detached house For Sale NG16 Nottingham new homes for sale NG16 new homes for sale Flats for sale Nottingham Flats To Rent Nottingham Flats for sale NG16 Flats to Rent NG16 Nottingham estate agents NG16 estate agents



.png)











