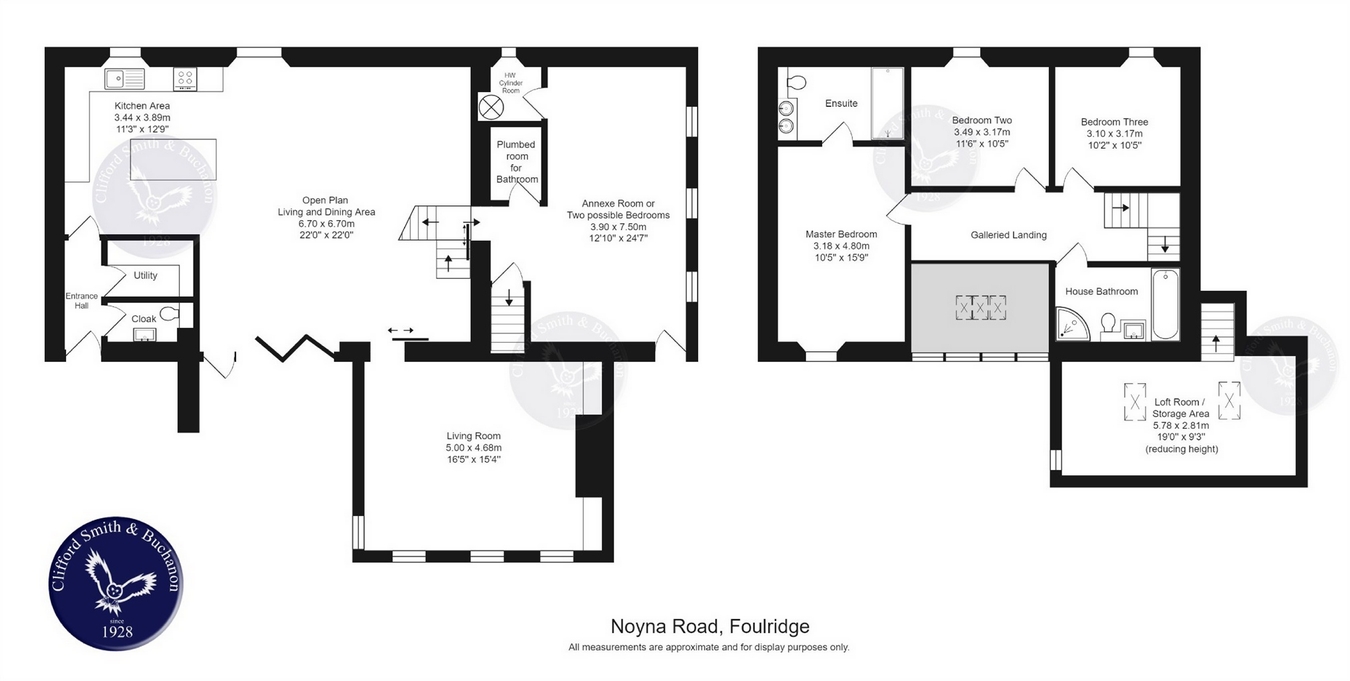3 Bedrooms Semi-detached house for sale in Noyna Road, Foulridge, Lancashire BB8 | £ 465,000
Overview
| Price: | £ 465,000 |
|---|---|
| Contract type: | For Sale |
| Type: | Semi-detached house |
| County: | Lancashire |
| Town: | Colne |
| Postcode: | BB8 |
| Address: | Noyna Road, Foulridge, Lancashire BB8 |
| Bathrooms: | 0 |
| Bedrooms: | 3 |
Property Description
A stunning semi detached barn conversion offering four/five bedrooms in a rural location with superb views of open countryside. This lovely family home has many original features throughout integrating character with contemporary fixtures and fittings of a high standard throughout.
All beautifully presented, the accommodation offers a large open plan combined living, dining and kitchen area, a good sized second reception room, utility room and cloak room. Originally designed to have five bedrooms, bedrooms four and five are currently used as one large room but could easily be divided. Two bathrooms and connections in place to create a third. Converted loft providing excellent storage space.
A large drive provides ample off road parking and surrounding gardens take in the magnificent countryside views.
Whilst enjoying a rural setting, the property is situated just off a well maintained lane and is a very short drive into the village of Foulridge with excellent local amenities and facilities. The nearby market towns of Barnoldswick and Colne and access onto the M65 motorway can be reached within minutes by car. Skipton (Gateway to the dales) is an approximate 15 minute journey by car.
Ground Floor
Entrance Hall
Double glazed composite entrance door
Cloak Room
Housing a two piece white suite with chrome plated fittings incorporating Vanity wash hand basin and low level w.C. Fitted storage shelving.
Open Plan Living Dining Kitchen
Living Dining Area
22' x 22' (6.70m x 6.70m) A stunning open plan living area with superb floor to ceiling double glazed bi-folding patio doors with the original oak barn doors still in place. Stone fireplace with log burning stove and under floor heating. Stylish staircase to the first floor with glass panels. Recessed LED ceiling lights and surround sound system. Exposed beams and stone work. Open through to:-
Kitchen Area
12' 9" x 11' 3" (3.89m x 3.44m) Fitted with an extensive range of stylish base and wall units including a central isle with granite working surfaces. Single drainer sink unit with mixer taps, integrated dishwasher, fridge and freezer. Built-in Beaumatic twin ovens, microwave/combination oven and coffee machine. Built-in Beaumatic induction hob with illuminated extractor over. LED ceiling lights, under floor heating and surround sound.
Living Room
16' 5" x 15' 4" (5.00m x 4.68m) (plus chimney breast alcoves) A good sized additional reception room having four double glazed sash windows and three radiators. Recessed fireplace with stone hearth, exposed brick and solid fuel stove. Hand crafted storage units with shelving over to both chimney breast alcoves.
First Floor
Landing
A spacious galleried landing providing a seating area with glass panelled balustrade enjoying distant rural views. Exposed ceiling beams and wall light points.
Master Bedroom
15' 9" x 10' 5" (4.80m x 3.18m) (into furniture) Double glazed window with long distance rural views, exposed original beams and wall light points. Fitted bedroom furniture to include wardrobes, hanging bedside units and drawers. Under floor heating.
En-Suite
Housing a four piece white suite with chrome plated fittings incorporating large walk in shower unit, twin wash hand basins and low level w.C. Chrome towel radiator, part tiled walls and tiled floor. Wall mounted mirror fronted toiletry cabinets with inset lighting. Under floor heating.
Bedroom Two
11' 5" x 10' 5" (3.49m x 3.17m) (into robes) Double glazed window, exposed original beams and under floor heating. Fitted wardrobes and storage.
Bedroom Three
10' 5" x 9' 10" (3.17m x 3.00m) Double glazed window, original exposed beams and under floor heating.
House Bathroom
Housing a four piece white suite with chrome plated fittings incorporating panelled bath with mixer taps, step-in shower cubicle, vanity wash hand basin and low level w.C. Chrome heated towel radiator, natural exposed stone wall, double glazed velux window and recessed LED ceiling lights.
Annexe Room With Bedrooms Four/Five
24' 7" x 12' 10" (7.50m x 3.90m) Originally designed by an architect to be two further bedrooms and additional bathroom but currently used as just one large room. A fifth bedroom could easily be formed. Three double glazed sash windows, three radiators and double glazed composite external door. Recessed storage room/plant room housing the hot water and heating system. Enclosed stairs to the loft room.
En-Suite
Plumbed but not fitted to house a three piece en-suite bathroom.
Loft Room
Providing excellent storage space. Two double glazed velux windows and additional window to the gable wall. Exposed original beams and stone work and two radiators.
Gardens and Grounds
A large drive to the front elevation provides ample off road parking. Seating area to the side of the property and raised garden to the rear which enjoys stunning rural views of the surrounding countryside. Large timber out-building with power and light installed.
Please Note
The electrical and heating system and fixtures and fittings have not been tested by the Agents and we are therefore unable to offer any guarantees or assurances in respect of them.
These particulars are believed to be correct but their accuracy is not guaranteed nor do they form part of any contract.
Property Location
Similar Properties
Semi-detached house For Sale Colne Semi-detached house For Sale BB8 Colne new homes for sale BB8 new homes for sale Flats for sale Colne Flats To Rent Colne Flats for sale BB8 Flats to Rent BB8 Colne estate agents BB8 estate agents



.png)









