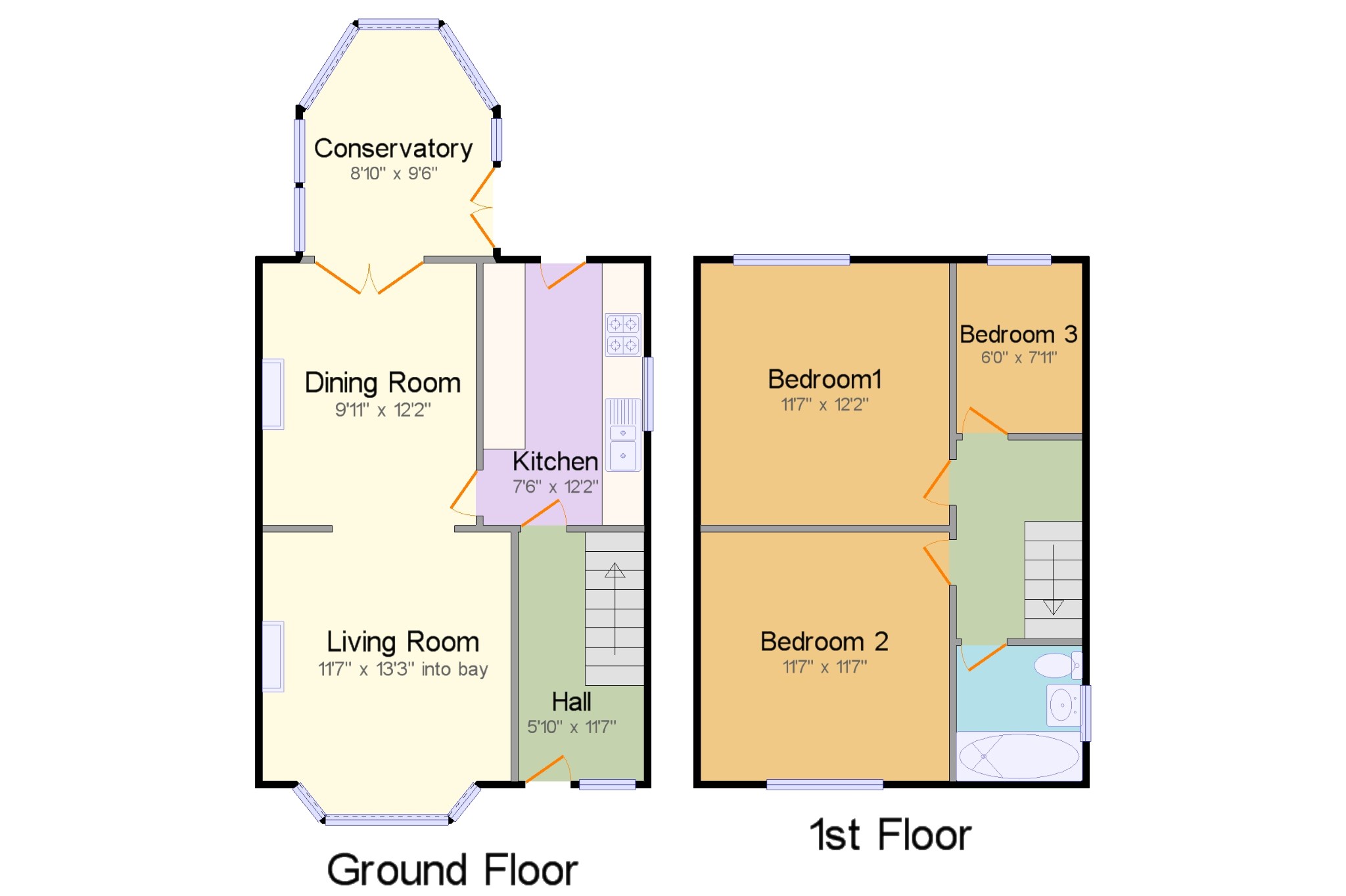3 Bedrooms Semi-detached house for sale in Nunbrook Grove, Buxton, Derbyshire SK17 | £ 190,000
Overview
| Price: | £ 190,000 |
|---|---|
| Contract type: | For Sale |
| Type: | Semi-detached house |
| County: | Derbyshire |
| Town: | Buxton |
| Postcode: | SK17 |
| Address: | Nunbrook Grove, Buxton, Derbyshire SK17 |
| Bathrooms: | 1 |
| Bedrooms: | 3 |
Property Description
Ideal for first time buyers and families alike this well maintained semi-detached property sits on a good plot with gardens to the side and rear and off road parking to the front. A ground floor entrance hall opens to the kitchen which in turn leads to the dining room where you can access both the living room and conservatory, whilst to the first floor a landing leads to three well proportioned bedrooms and the bathroom. Other features include uPVC double glazing installed as recently as 2016 and gas central heating. Viewing recommended.
Ground Floor x .
Hall5'10" x 11'7" (1.78m x 3.53m). UPVC part double glazed entrance door, stairs to first floor, radiator and door to kitchen.
Kitchen7'6" x 12'2" (2.29m x 3.7m). Comprising wall and base units, roll top work surfaces with an inset stainless steel one and a half bowl sink with mixer tap and drainer, an integrated electric oven, an integrated gas hob with over hob extractor, space for a dishwasher, space for a washing machine and space for a fridge/freezer. UPVC double glazed door opening onto the rear garden, a double glazed uPVC window facing the side, a double radiator, tiled flooring and tiled splashbacks. Door to:
Dining Room9'11" x 12'2" (3.02m x 3.7m). Open plan aspect to living room, double glazed double doors to conservatory, a double radiator, laminate flooring and a dado rail.
Living Room11'7" x 13'3" (3.53m x 4.04m). UPVC double glazed bay window facing the front, a living flame effect gas fire and a double radiator, laminate flooring and a dado rail.
Conservatory8'10" x 9'6" (2.7m x 2.9m). Constructed of a brick base with a UPVC double glazed frame including windows to the rear and sides and also double doors opening onto the rear garden, a double radiator, laminate flooring and a ceiling fan light.
First Floor x .
Landing5'10" x 9'3" (1.78m x 2.82m). Doors to:
Bedroom111'7" x 12'2" (3.53m x 3.7m). Double glazed uPVC window facing the rear, a radiator and fitted wardrobes.
Bedroom 211'7" x 11'7" (3.53m x 3.53m). Double glazed uPVC window facing the front, a radiator and fitted wardrobes.
Bedroom 36' x 7'11" (1.83m x 2.41m). UPVC double glazed window to front and a radiator.
Bathroom5'10" x 6'4" (1.78m x 1.93m). Comprising a panelled bath with electric shower over, vanity unit with wash hand basin and a close coupled WC. Double glazed uPVC window with frosted glass facing the side, a heated towel rail and part tiled walls.
Property Location
Similar Properties
Semi-detached house For Sale Buxton Semi-detached house For Sale SK17 Buxton new homes for sale SK17 new homes for sale Flats for sale Buxton Flats To Rent Buxton Flats for sale SK17 Flats to Rent SK17 Buxton estate agents SK17 estate agents



.png)








