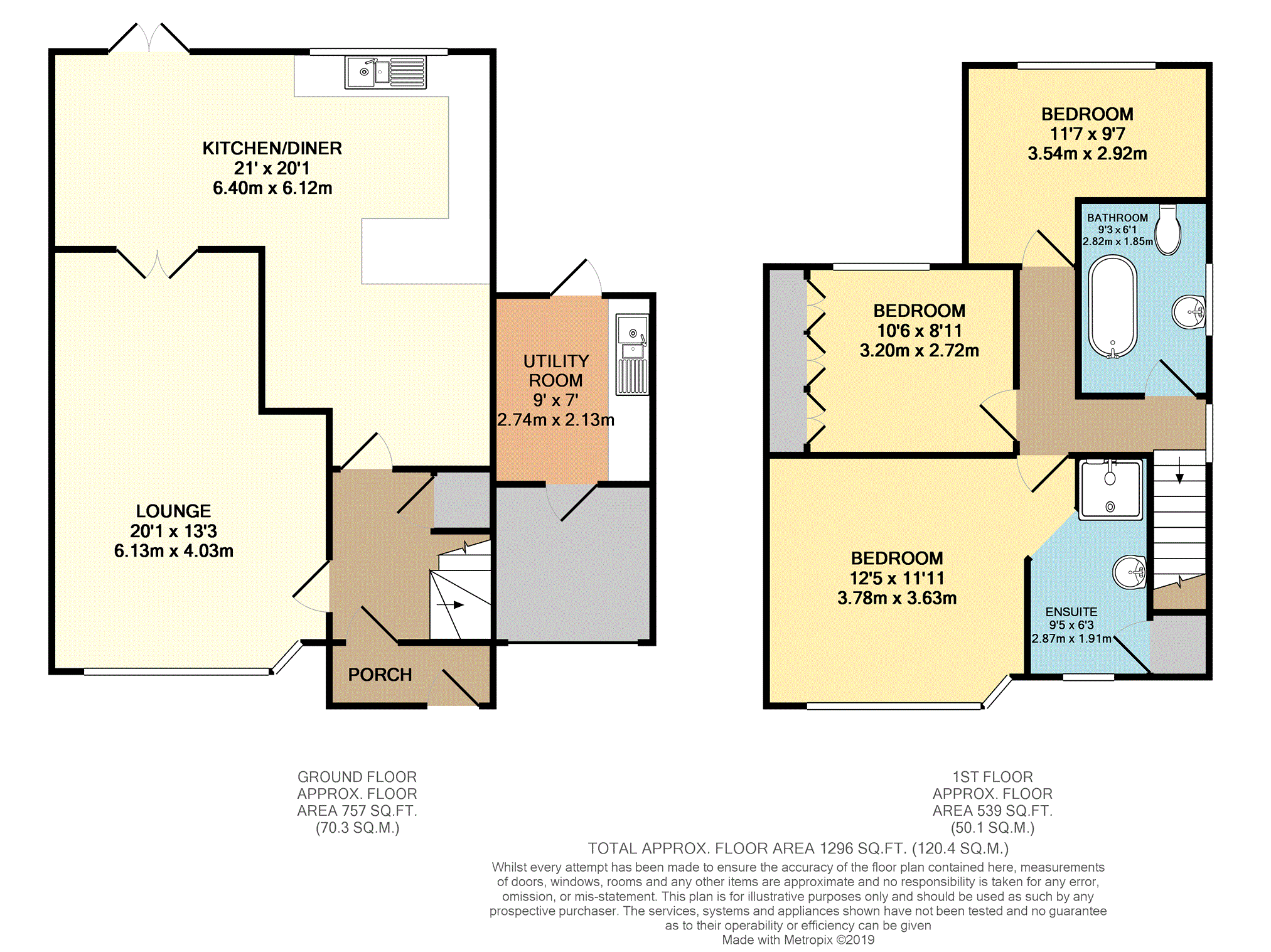3 Bedrooms Semi-detached house for sale in Nuneaton Road, Bulkington CV12 | £ 230,000
Overview
| Price: | £ 230,000 |
|---|---|
| Contract type: | For Sale |
| Type: | Semi-detached house |
| County: | Warwickshire |
| Town: | Bedworth |
| Postcode: | CV12 |
| Address: | Nuneaton Road, Bulkington CV12 |
| Bathrooms: | 1 |
| Bedrooms: | 3 |
Property Description
Purplebricks are pleased to offer this substantially extended traditional semi detached home located in the popular village of Bulkington which is close to local amenities and the transport network giving access to Bedworth, Nuneaton and Coventry.
The property benefits from double glazing, gas central heating, en-suite shower room to master bedroom, open plan dining kitchen and utility room.
The accommodation briefly comprises; porch, entrance hall, lounge, open plan dining kitchen, utility room. To the first floor is the master bedroom with en-suite shower room, a further two bedrooms and a family bathroom. Outside to the front is off road parking and to the rear is an enclosed garden.
Viewing is strongly recommended to fully appreciate the accommodation on offer.
Porch
Front entrance door.
Entrance Hall
Radiator, under stairs storage cupboard and stairs rising to first floor landing.
Lounge
20'1" x 13'3" max
Fireplace with gas fire, coving to ceiling, radiator, double glazed window to front elevation and double doors leading to open plan dining kitchen.
Kitchen/Diner
21' x 20'1" max.
Lovely open plan kitchen/diner fitted in a contemporary range of eye and base level units with contrasting work surfaces over, inset one and a half bowl sink unit with mixer tap above, wine rack and cooler, space for a range cooker with filter hood above, plumbing for dish washer and washing machine, two radiators, double glazed window to rear elevation and double glazed French style doors leading to rear garden.
Utility Room
9' x 7'
Fitted with eye and base level units with contrasting work surface over and inset sink unit. Double glazed door to rear elevation.
First Floor Landing
Coving to ceiling, ladder access to loft void which is boarded and has a Velux style window.
Bedroom One
12'5" x 11'11"
Coving to ceiling, radiator and double glazed window to front elevation.
En-Suite
9'5" x 6'3" max
Fitted with a shower cubicle, wash hand basin, radiator, over stairs storage cupboard and double glazed window to front elevation.
Bedroom Two
10'6" x 8'11"
Built in wardrobes, coving to ceiling, radiator and double glazed window to rear elevation.
Bedroom Three
11'7" x 9'7"max.
Radiator, coving to ceiling and double glazed window to rear elevation.
Outside
To the front is off road parking for numerous vehicles.
To the rear is a block paved patio leading to lawn. Fenced for privacy.
Garage
7'7" x 7'7"
Formerly a garage but sectioned off to create the utility room and now leaving a store.
Property Location
Similar Properties
Semi-detached house For Sale Bedworth Semi-detached house For Sale CV12 Bedworth new homes for sale CV12 new homes for sale Flats for sale Bedworth Flats To Rent Bedworth Flats for sale CV12 Flats to Rent CV12 Bedworth estate agents CV12 estate agents



.png)











