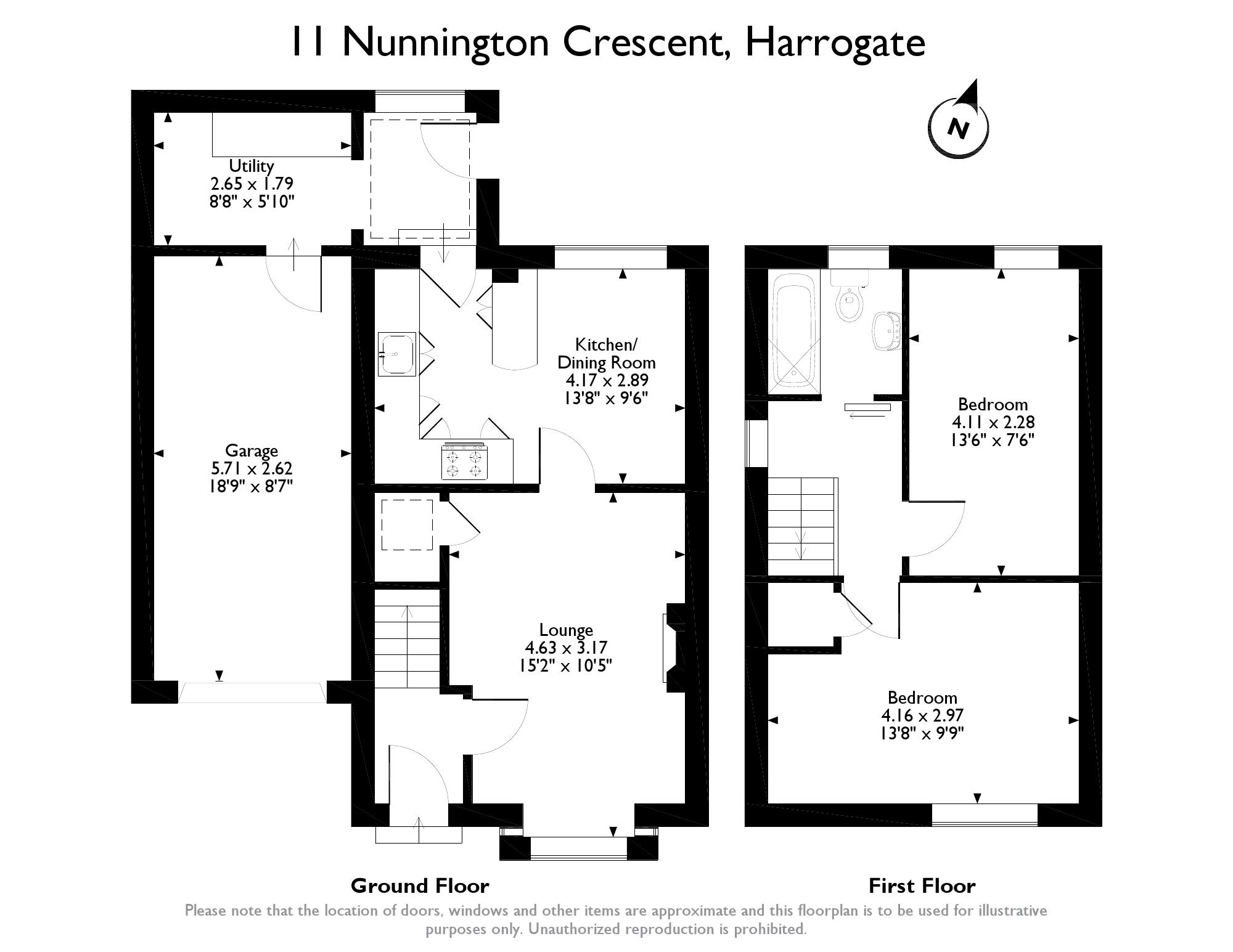2 Bedrooms Semi-detached house for sale in Nunnington Crescent, Harrogate HG3 | £ 215,000
Overview
| Price: | £ 215,000 |
|---|---|
| Contract type: | For Sale |
| Type: | Semi-detached house |
| County: | North Yorkshire |
| Town: | Harrogate |
| Postcode: | HG3 |
| Address: | Nunnington Crescent, Harrogate HG3 |
| Bathrooms: | 0 |
| Bedrooms: | 2 |
Property Description
A spacious extended and well presented two bedroom semi-detached house situated in a highly sought after location. The well proportioned accommodation briefly comprises; entrance hall, lounge, kitchen diner, utility room, two first floor double bedrooms and a modern fitted bathroom. There are lawned gardens to both front and rear with off-road parking and garage.
Location
Nunnington Crescent is situated in a popular residential location to the North of Harrogate. Ideally placed for local amenities including shops, schools, bars, restaurants, sports and health facilities and also provides excellent road links out of Harrogate via the A59/A61 onwards to York and Leeds and the A1M both North and South, making this an ideal base for travelling throughout the region.
Direction
Leave Harrogate town centre via Parliament Street and continue straight over at the traffic lights onto Ripon Road and after approx 1 mile at the roundabout take the first exit onto Skipton Road, turn left onto Harewood Road, take the first turning left onto Beningbrough Drive and turn first right onto Nunnington Crescent, where No 11 is located on the left hand side, identified by our Hunters For Sale board.
Entrance hall
Double glazed entrance door, light point, stairs to first floor, door to:
Lounge
4.62m (15' 2") x 3.18m (10' 5")
Double glazed window to front elevation, light point, radiator, TV point, telephone point, electric fire with surround, under stairs storage cupboard, door to:
Kitchen dining room
4.17m (13' 8") x 2.90m (9' 6")
Comprises base and wall mounted units, working surfaces with inset single bowl sink with mixer taps, inset four burner gas hob with electric oven under and extractor fan above, dishwasher, space for dining table, radiator, light point, double glazed window to rear elevation, door to:
Utility area
UPVC double glazed window to rear elevation, working surfaces over with space and plumbing for washing machine, space for freezer, space for tumble dryer, door leading to garage.
First floor landing
UPVC double glazed window to side elevation, access to boarded loft space, doors leading to:
Bedroom one
4.17m (13' 8") x 2.97m (9' 9")
uvpc double glazed window to front elevation, radiator, light point, TV point, built in linen cupboard.
Bedroom two
4.11m (13' 6") x 2.29m (7' 6")
UPVC double glazed window to rear elevation, light point, radiator.
Bathroom
Comprising white suite with panel bath with shower over, low level WC, pedestal wash hand basin, UPVC double glazed window to rear elevation.
Garage
Integral garage with up and over door, power and light laid on.
Front garden
Approached via driveway offering off road parking, remainder laid to lawn.
Rear garden
Primarily laid to lawn with patio area, enclosed panel fencing.
Property Location
Similar Properties
Semi-detached house For Sale Harrogate Semi-detached house For Sale HG3 Harrogate new homes for sale HG3 new homes for sale Flats for sale Harrogate Flats To Rent Harrogate Flats for sale HG3 Flats to Rent HG3 Harrogate estate agents HG3 estate agents



.png)










