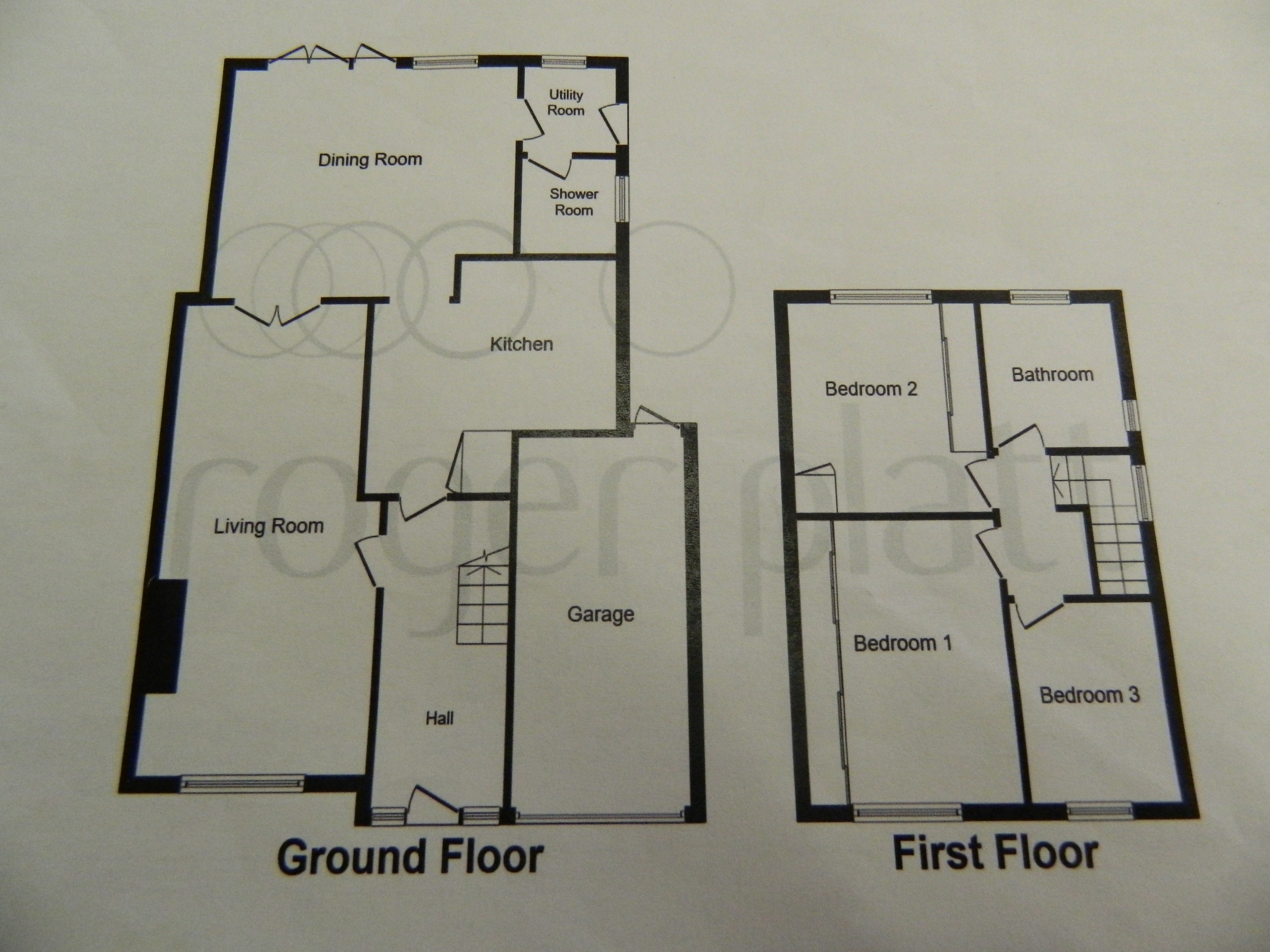3 Bedrooms Semi-detached house for sale in Nursery Estate, Taplow, Buckinghamshire SL6 | £ 520,000
Overview
| Price: | £ 520,000 |
|---|---|
| Contract type: | For Sale |
| Type: | Semi-detached house |
| County: | Berkshire |
| Town: | Slough |
| Postcode: | SL6 |
| Address: | Nursery Estate, Taplow, Buckinghamshire SL6 |
| Bathrooms: | 2 |
| Bedrooms: | 3 |
Property Description
Accommodation (All measurements are approximate)
Entrance Hall: Stairs to first floor, doors to kitchen & lounge, laminated flooring & panelled radiator.
Lounge: 11’5 x 24’9 Front aspect double glazed window, laminate flooring, 2 panelled radiators, TV point, French Doors to dining room.
Kitchen: 13’6 x 11’8 Underfloor heating, eye & base level units with rolled edge work surfaces & tile splash back, stainless steel sink unit, space for gas range cooker & extractor hood, space for American style fridge freezer, plumbing for dish washer, ceramic tile flooring leading to dining room.
Dining Room: 15’1 x16’6 Rear aspect double glazing, under floor heating, laminated flooring, TV & telephone point, door to utility room & bi-folding doors leading to rear garden.
Utility Room: 5’5 x 6’3 Rear aspect double glazed window, stainless steel sink unit with cupboards under, under floor heating, door to cloak/shower room, plumbing for washing machine, double glazed door to side of house.
Downstairs cloak/shower room: Frosted side aspect double glazed window, low level WC, individual shower cubicle, vanity sink unit, fully tiled walls, ceramic tile flooring.
First Floor
Landing: Frosted side aspect double glazed window, access to loft via ladder housing boiler, doors to all bedrooms & bathroom.
Bathroom: Rear & side frosted double glazed windows, inset lighting, fully tiled walls, ceramic tile flooring, corner bath, heated towel rail, vanity sink unit & concealed WC, individual shower cubicle. Bedroom 1: 14’2 x 8’7 Front aspect double glazed window, panelled radiator, fitted wardrobe with sliding mirrored fronted doors.
Bedroom 2: 11’9 x 10’5 Rear aspect double glazed window, panelled radiator, fitted wardrobes with sliding mirror fronted doors, cupboard housing hot water tank.
Bedroom 3: 7’3 x 9’5 Front aspect double glazed window & panelled radiator.
Outside:
Front Garden: Laid to lawn, block paving providing off street parking for 2 cars leading to garage.
Rear Garden: South facing rear garden, patio, panel enclosed fencing, laid to lawn, door to garage, outside water tap & power point
Garage: Up & over door with power & light.
Property Location
Similar Properties
Semi-detached house For Sale Slough Semi-detached house For Sale SL6 Slough new homes for sale SL6 new homes for sale Flats for sale Slough Flats To Rent Slough Flats for sale SL6 Flats to Rent SL6 Slough estate agents SL6 estate agents



.png)











