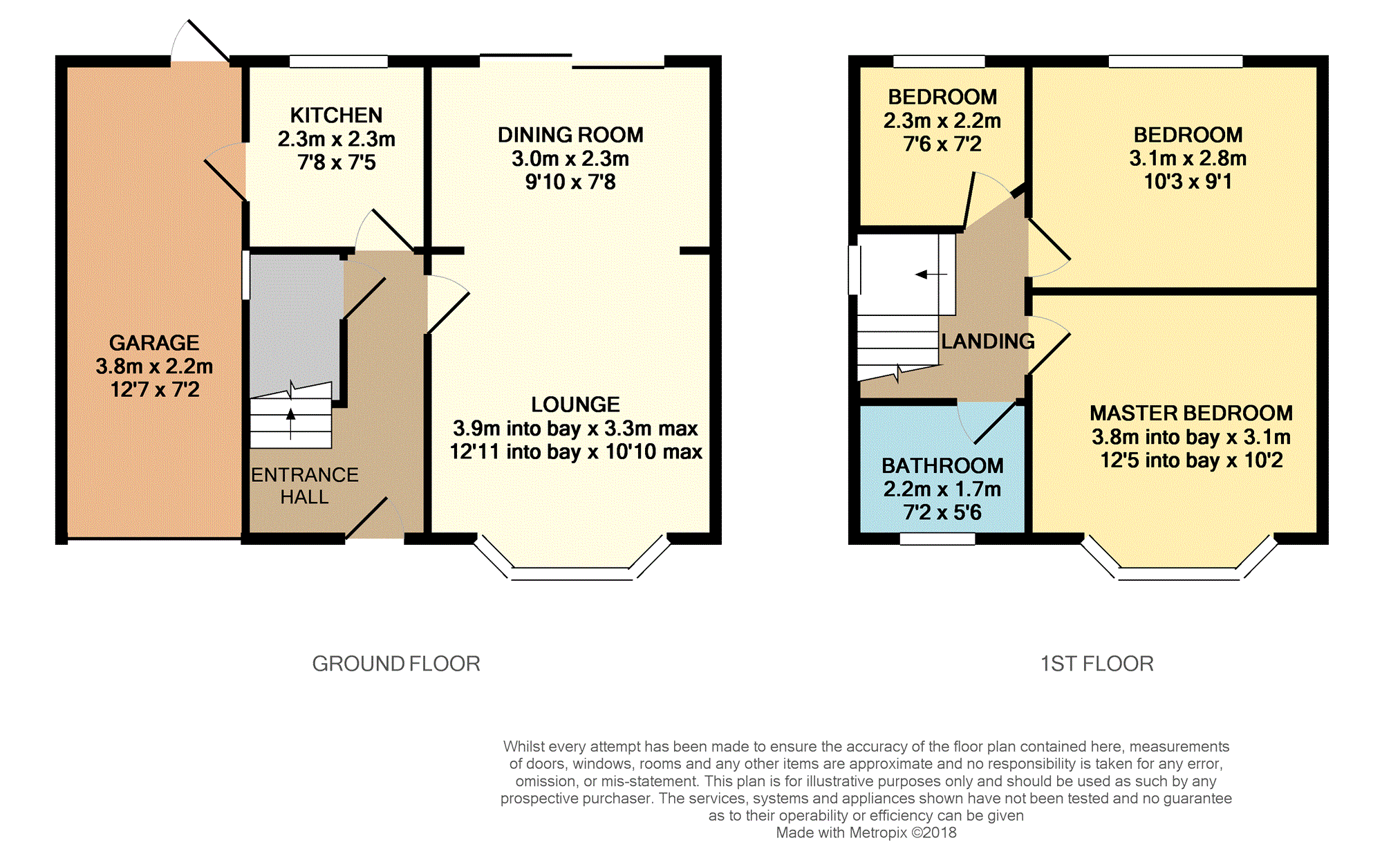3 Bedrooms Semi-detached house for sale in Nursery Road, Cheadle SK8 | £ 230,000
Overview
| Price: | £ 230,000 |
|---|---|
| Contract type: | For Sale |
| Type: | Semi-detached house |
| County: | Greater Manchester |
| Town: | Cheadle |
| Postcode: | SK8 |
| Address: | Nursery Road, Cheadle SK8 |
| Bathrooms: | 1 |
| Bedrooms: | 3 |
Property Description
A three bedroom semi-detached home with scope for modernisation located in the very popular location of Cheadle Hulme.
** Viewings to commence via an Open House on Saturday 16th February between 12pm - 1pm. Please book a viewing to register your interest **
The property briefly comprises entrance hallway, open lounge/diner, kitchen and lean-to garage room. On the first floor are three bedrooms and a family bathroom. There is a garden and off-road parking to the front, while the rear garden is mainly laid to lawn.
Nursery Road benefits from a wide range of local amenities, rail and road links and is only a short drive to Manchester International Airport. It is also in the catchment area for popular schools including Cheadle Hulme High School and St James Catholic High School.
Entrance Hallway
Entered via double glazed front door, with under-stair storage, stairs to first floor and doors to:
Lounge
10'1 (max) x 12'11 (into bay)
With double glazed window to front elevation, gas fire and opening to:
Dining Room
9'10 x 7'8
With double glazed patio doors to rear garden and storage heater.
Kitchen
7'5 x 7'8
With double glazed window to rear elevation, a range of base units with worktops over, built-in oven and hob, stainless steel sink with drainer and mixer tap over, door to:
Lean To
12'7 x 7'2
With up and over garage door to front, power, lighting, plumbing for washing machine and double glazed door to rear elevation.
First Floor Landing
With double glazed window to side elevation, loft access and doors to:
Bedroom One
10'2 x 12'5 (into bay)
With double glazed window to front elevation and storage heater.
Bedroom Two
10'3 x 9'1
With double glazed window to rear elevation and storage heater.
Bedroom Three
7'2 x 7'6
With double glazed window to rear elevation, storage heater and telephone point.
Bathroom
7'2 x 5'6
With opaque double glazed window to front elevation, pedestal hand basin, low level WC and paneled bath.
Outside
To the front of the property is a driveway, lawned area and mature shrubs offering privacy.
To the rear is a private garden, mainly laid to lawn with mature borders and a pond.
Property Location
Similar Properties
Semi-detached house For Sale Cheadle Semi-detached house For Sale SK8 Cheadle new homes for sale SK8 new homes for sale Flats for sale Cheadle Flats To Rent Cheadle Flats for sale SK8 Flats to Rent SK8 Cheadle estate agents SK8 estate agents



.png)











