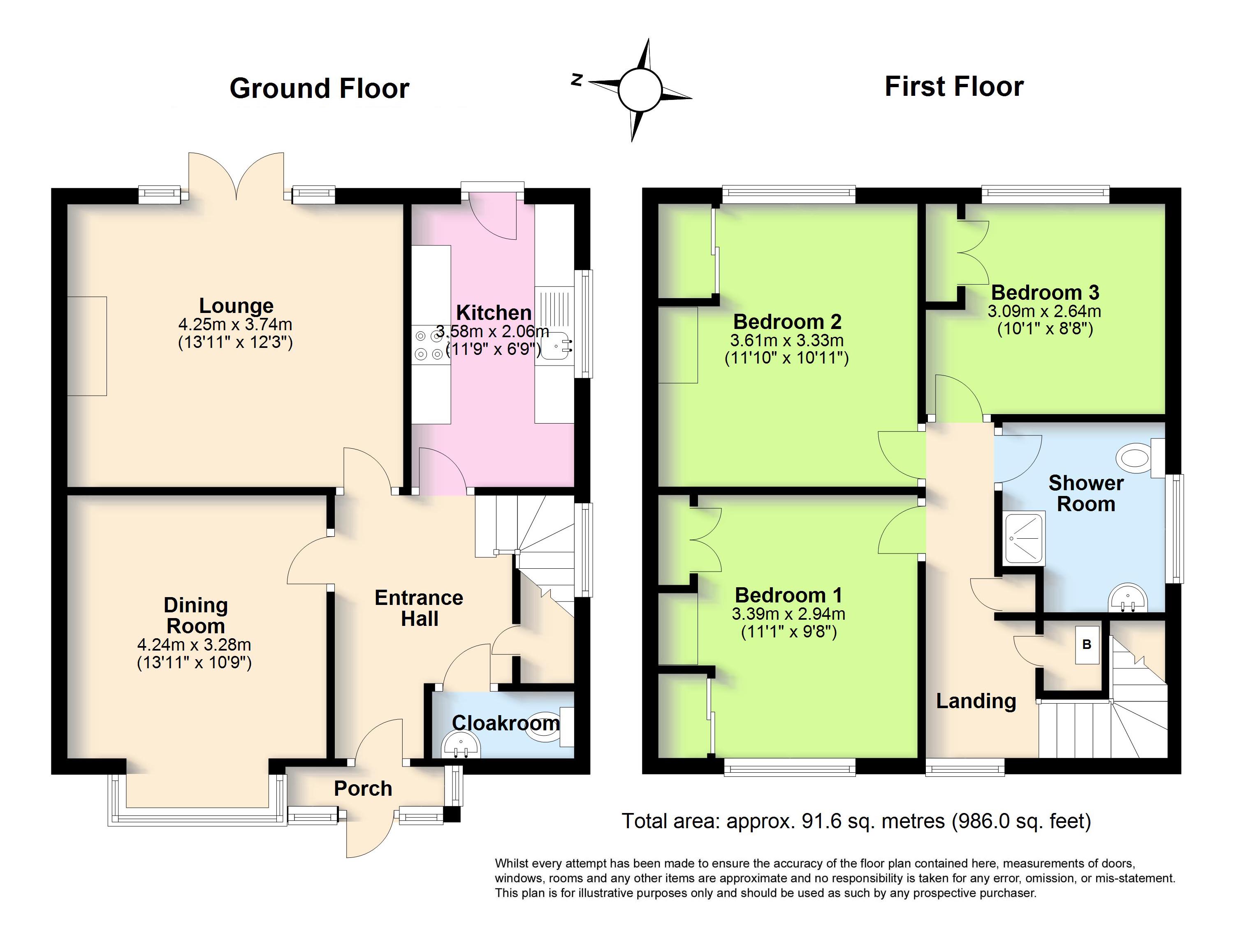3 Bedrooms Semi-detached house for sale in Nutley Crescent, Goring By Sea, Worthing, West Sussex BN12 | £ 375,000
Overview
| Price: | £ 375,000 |
|---|---|
| Contract type: | For Sale |
| Type: | Semi-detached house |
| County: | West Sussex |
| Town: | Worthing |
| Postcode: | BN12 |
| Address: | Nutley Crescent, Goring By Sea, Worthing, West Sussex BN12 |
| Bathrooms: | 0 |
| Bedrooms: | 3 |
Property Description
A well-presented semi-detached family home in popular South Gorin
A well-presented semi-detached family home in sought after South Goring, with three good size bedrooms, modern fitted kitchen, modern fitted shower room, useful loft room via pull-down ladder, beautiful well-stocked gardens, off road parking, garage, internal viewing essential.
The accommodation in more detail together with approximate room measurements comprises:
UPVC double glazed front door to:
Entrance Porch
Parquet flooring, uPVC double glazed door to:
Spacious Entrance Hall
Radiator, understairs storage cupboard housing meters, single radiator, uPVC double glazed window.
Cloakroom
Close-coupled wc, wash hand basin, uPVC double glazed window with opaque glass, shaver point.
Lounge (4.24m x 3.73m (13' 11" x 12' 3"))
UPVC double glazed French doors and casement windows having a pleasing outlook over the mature garden, wood effect flooring, log burning stove, Virgin TV point, wall light point, double radiator.
Dining Room (4.24m x 3.28m (13' 11" x 10' 9"))
UPVC double glazed bay window, double radiator, chimney recess, wood effect flooring.
Kitchen (3.58m x 2.06m (11' 9" x 6' 9"))
Modern fitted kitchen comprising: Single drainer sink unit with Monobloc mixer taps inset to an extensive range of roll edge work surfaces with cupboards and drawers below, matching wall mounted cupboards with courtesy lighting, inset four ring hob with extractor fan over, integrated oven and microwave, integrated dishwasher, integrated fridge/freezer, double aspect with uPVC double glazed window and door, part tiled walls, wood effect flooring, double radiator, door giving access to rear garden.
First Floor Landing
Access to loft room (15'2 x 11'1 having been boarded, with velux window and eaves storage), floor to ceiling cupboard housing combination boiler supplying domestic heating and hot water, further shelved floor to ceiling cupboard.
Bedroom One (3.38m x 2.95m (11' 1" x 9' 8"))
UPVC double glazed window, single radiator, floor to ceiling wardrobes with sliding doors with hanging rail and shelving, additional floor to ceiling cupboard with shelving.
Bedroom Two (3.6m x 3.33m (11' 10" x 10' 11"))
UPVC double glazed window with pleasing outlook over the rear garden, double wardrobe with sliding doors with hanging rail and shelving.
Bedroom Three (3.07m x 2.64m (10' 1" x 8' 8"))
UPVC double glazed window, single radiator, floor to ceiling cupboard with shelving and additional storage over.
Family Shower Room
Modern suite comprising: Step-in shower cubicle, pedestal wash hand basin, close-coupled wc, uPVC double glazed window with opaque glass, part tiled walls, tiled floor, shelving.
Outside
Rear Garden
The rear garden is a particular feature of the property being laid predominantly to lawn with a profusion of maturing tree and shrub-lined borders, enclosed by timber fencing, ornate summerhouse.
Garage
With up and over door, power and light, personal door to garden.
Front Garden
The front garden is predominantly laid to lawn with maturing tree and shrub-lined borders, off street parking area and shared driveway with outside tap giving access to the garage.
Property Location
Similar Properties
Semi-detached house For Sale Worthing Semi-detached house For Sale BN12 Worthing new homes for sale BN12 new homes for sale Flats for sale Worthing Flats To Rent Worthing Flats for sale BN12 Flats to Rent BN12 Worthing estate agents BN12 estate agents



.png)











