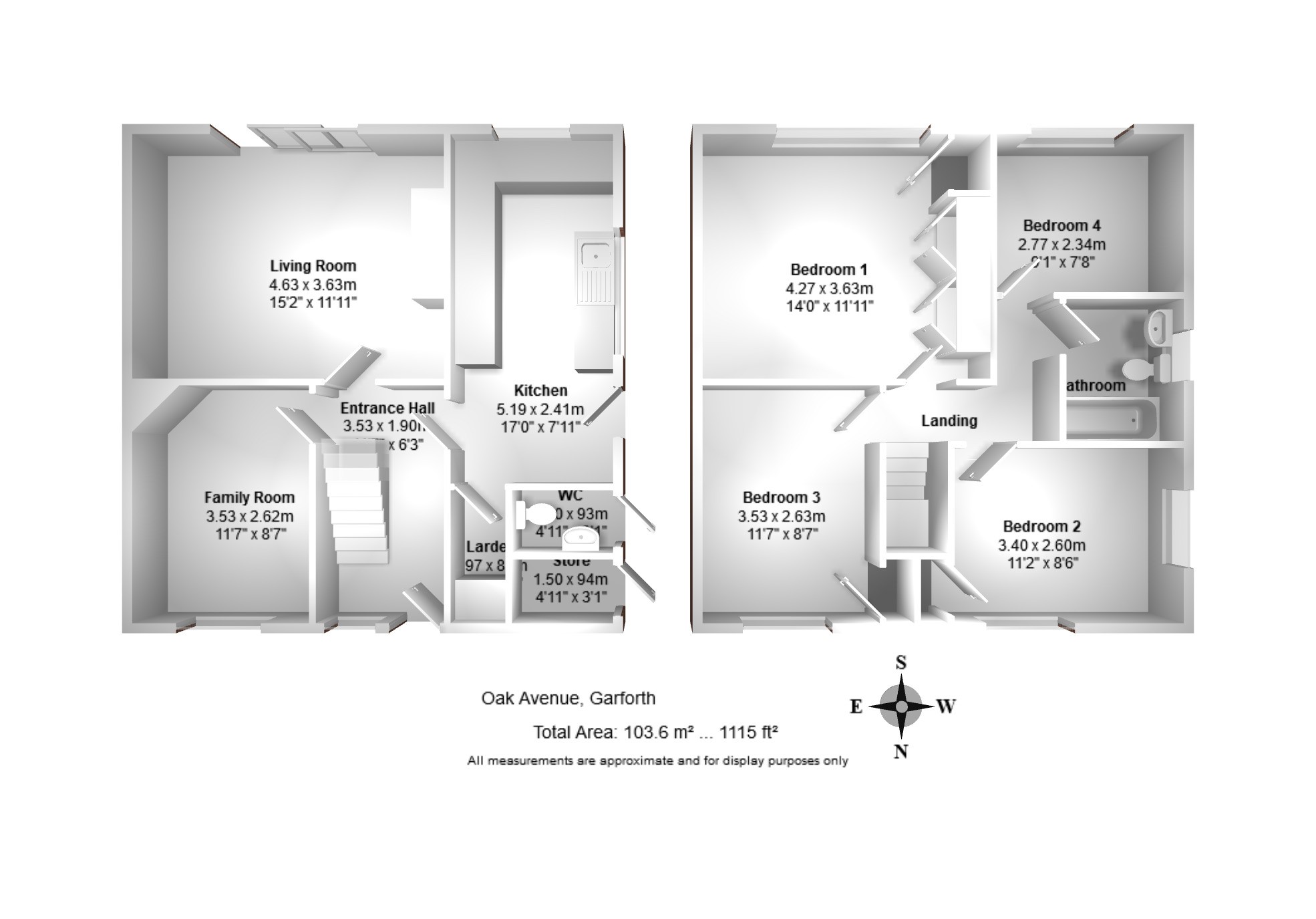4 Bedrooms Semi-detached house for sale in Oak Avenue, Garforth, Leeds LS25 | £ 179,950
Overview
| Price: | £ 179,950 |
|---|---|
| Contract type: | For Sale |
| Type: | Semi-detached house |
| County: | West Yorkshire |
| Town: | Leeds |
| Postcode: | LS25 |
| Address: | Oak Avenue, Garforth, Leeds LS25 |
| Bathrooms: | 1 |
| Bedrooms: | 4 |
Property Description
Vacant possession and no vendor chain, this well-proportioned family home has gas central heating, PVCu double-glazing with Georgian led work and briefly comprises entrance hall, lounge, family room, kitchen with walk-in pantry, four first floor double bedrooms, bathroom, outside toilet and outhouse.
Ground floor
entrance hall 11' 6" x 6' 2" (3.53m x 1.90m) A PVCu double-glazed side entrance door leads into an entrance hall with radiator.
Living room 15' 2" x 11' 10" (4.63m x 3.63m) South facing reception room with feature fire place, radiator and PVCu double-glazed patio doors leading to the raised deck and generous garden.
Family room 11' 6" x 8' 7" (3.53m x 2.62m) Positioned to the front of the home with radiator and PVCu double-glazed window.
Kitchen 17' 0" x 7' 10" (5.19m x 2.41m) Fitted wall and base units with laminate worktops and a stainless steel sink unit. Plumbed for a washing machine, radiator and two PVCu double-glazed windows to the rear and side aspect. PVCu double-glazed door leading to the driveway. Door to a walk-in pantry with shelving and PVCu double-glazed window to the front elevation.
First floor
bedroom 1 14' 0" x 11' 10" (4.27m x 3.63m) Double bedroom with radiator and PVCu double-glazed window to the rear. Built in cupboard housing the Worcester Bosch condensing combination boiler. Fitted four door wardrobes.
Landing Staircase rising off the hall leads to a landing and access to the bedrooms and bathroom.
Bedroom 2 11' 1" x 8' 6" (3.40m x 2.60m) Double front facing bedroom with a built-in single wardrobe and two PVCu double-glazed windows facing the front and side elevation.
Bedroom 3 11' 6" x 8' 7" (3.53m x 2.63m) Front facing bedroom with PVCu double-glazed window and door to a built-in storage cupboard.
Bedroom 4 9' 1" x 7' 8" (2.77m x 2.34m) Fourth bedroom with PVCu double-glazed window to the rear.
Bathroom 6' 11" x 5' 8" (2.11m x 1.74m) Tiled bathroom with a three piece suite in white comprising of panelled bath, pedestal hand washbasin and a low flush WC. Fitted electric shower over the bath. Radiator, suspended ceiling with opaque lighting, extractor fan and rear facing PVCu double-glazed window.
External To the front low maintenance pebbled garden, conceret driveway with wrought iron double gates and pedestrian gate, further wrought iron gates divide the driveway. At the rear is a raised decking with black iron spindles, storage shed, with the majority of the large garden lawned.
Outside WC 4' 11" x 3' 0" (1.50m x .93m) A PVCu panelled door leads to an outside toilet with a two piece white suite having a low flush WC and hand washbasin.
Storage 4' 11" x 3' 1" (1.50m x .94m) A PVCu panelled door, brick lined with concrete floor offer safe storage.
Viewings Property launch 15th December 2018.
Pre booking is required for this date between 10.00am and 1pm. Please contact our office to book your appointment.
Property Location
Similar Properties
Semi-detached house For Sale Leeds Semi-detached house For Sale LS25 Leeds new homes for sale LS25 new homes for sale Flats for sale Leeds Flats To Rent Leeds Flats for sale LS25 Flats to Rent LS25 Leeds estate agents LS25 estate agents



.png)










