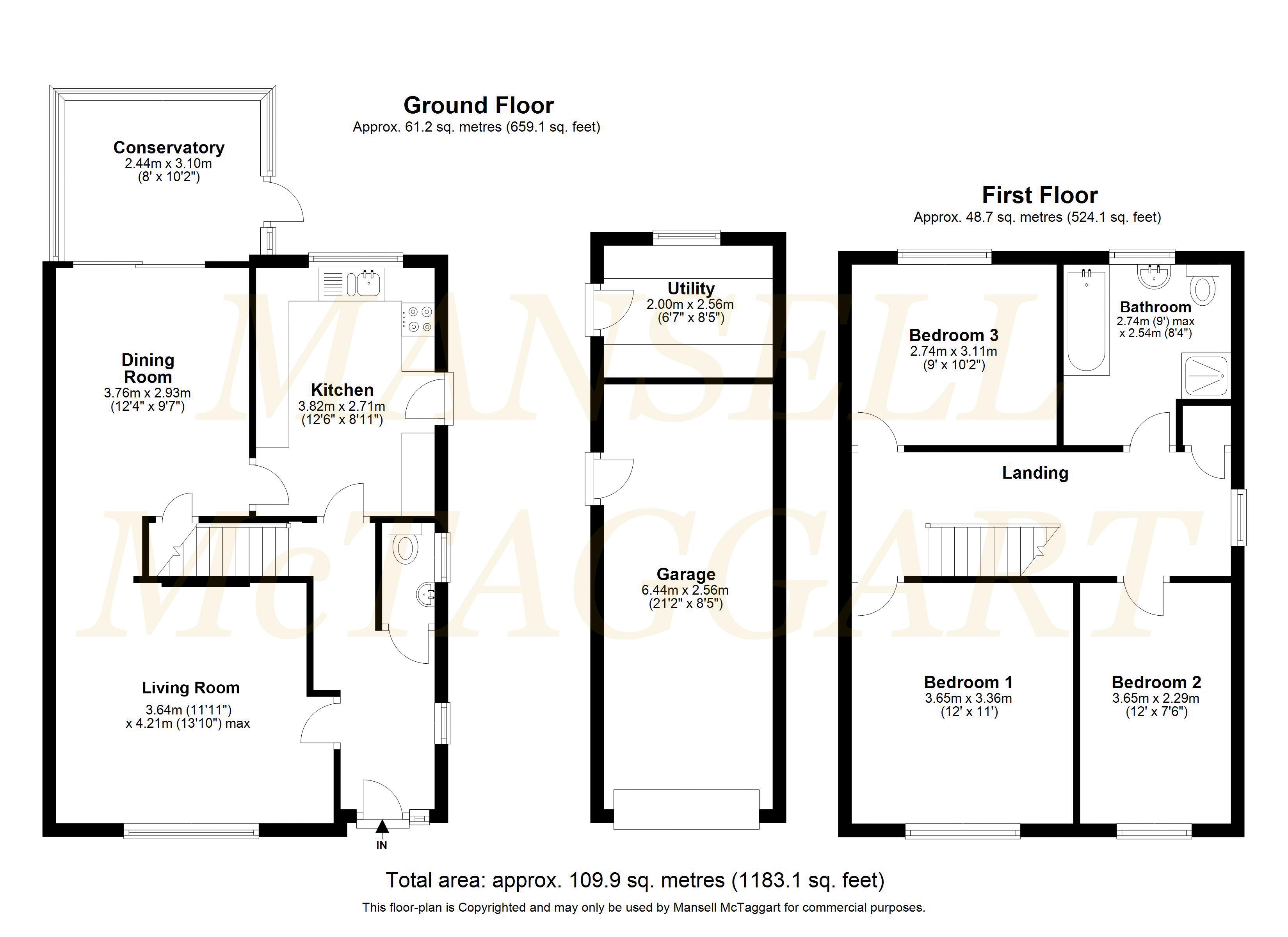3 Bedrooms Semi-detached house for sale in Oak Close, Copthorne, West Sussex RH10 | £ 360,000
Overview
| Price: | £ 360,000 |
|---|---|
| Contract type: | For Sale |
| Type: | Semi-detached house |
| County: | West Sussex |
| Town: | Crawley |
| Postcode: | RH10 |
| Address: | Oak Close, Copthorne, West Sussex RH10 |
| Bathrooms: | 0 |
| Bedrooms: | 3 |
Property Description
Mansell McTaggart are proud to bring to the market this spacious and attractive 3 bedroom semi-detached family home with garage and brick paved driveway providing off-road parking for 2 cars. Fair sized rear garden which is easily maintained and has the addition of raised flower beds. The situated in a quiet cul-de-sac in the popular village of Copthorne.
Approaching the property there is a brick paved driveway with parking for 2 cars with a further area laid to lawn. There is a secure gate between the house and garage giving you access to the rear garden. Entering the house through the part glazed door, the hallway provides access to the living room to the left which benefits from a large double-glazed window to the front with the focal point being a gas fire. The fair-sized dining room is accessed from the living room and it has a under stairs storage cupboard with shelving and light. The dining room is also extremely light and airy with sliding glazed doors leading out to the conservatory which has doors providing access to the rear garden. The conservatory has the addition of gas central heating and can therefore be used as a room all year round. The kitchen can be accessed from the dining room and the hallway, it is a good size with plenty of base and wall units providing ample storage and work surface. There is an electric oven, four ring gas hob with extractor hood over, as well as space for under counter appliances including, fridge, freezer and dishwasher. The boiler is housed in a large corner cupboard. Returning to the hallway you will find the cloakroom comprised of WC, wash hand basin with splash back tiles and an opaque window to the side.
The stairs are located in the hallway and lead to the light and spacious first floor landing, which has an opaque window to the side aspect and doors leading to the 3 bedrooms and a family bathroom. Bedroom 1 is a large double bedroom with built-in wardrobes and dresser providing plenty of storage space. It also benefits from a double-glazed window to the front aspect. Bedroom 2 is a double with a window overlooking the rear aspect while bedroom 3 is to the front of the property and is still a small double bedroom. The family bathroom is at the end of the landing which is a great size and comprises side panelled bath with shower attachment, WC, wash hand basin with vanity unit, separate glass shower cubicle and a mirrored cupboard mounted to the wall. There is also a double glazed opaque window to the rear. Lastly, there is access to the loft which has a loft ladder, power, is part boarded and insulated. The airing cupboard which houses the water tank and shelves for further storage is located on the landing.
Outside
There is a brick paved driveway providing off-road parking for 2 cars and a garage for 1 further car or storage. The garage has an up and over door and includes light and power with the addition of a side door and window. Further on from the garage there is a utility room with large window overlooking the rear garden. The utility room provides ample storage with wall and base units as well as works surface and a stainless-steel sink and drainer. There is also plenty of space for further under counter appliances including plumbing for a washing machine. It is conveniently located opposite the external kitchen door. The south facing rear garden can be access via the kitchen or conservatory, it is a convenient low maintenance paved garden with a raised flower bed border. There is also a raised patio area which would be great for Al fresco dining in the summer months. The garden can also be accessed via a secure gate and it is fenced on all sides making it safe for children and pet friendly.
Referral Fees
We are pleased to offer our customers a range of additional services to help them with moving home. None of these services are obligatory and you are free to use service providers of your choice. Current regulations require all estate agents to inform their customers of the fees they earn for recommending third party services. If you choose to use a service provider recommended by Mansell McTaggart, details of all referral fees can be found at the link below. If you decide to use any of our services, please be assured that this will not increase the fees you pay to our service providers, which remain as quoted directly to you.
Property Location
Similar Properties
Semi-detached house For Sale Crawley Semi-detached house For Sale RH10 Crawley new homes for sale RH10 new homes for sale Flats for sale Crawley Flats To Rent Crawley Flats for sale RH10 Flats to Rent RH10 Crawley estate agents RH10 estate agents



.png)











