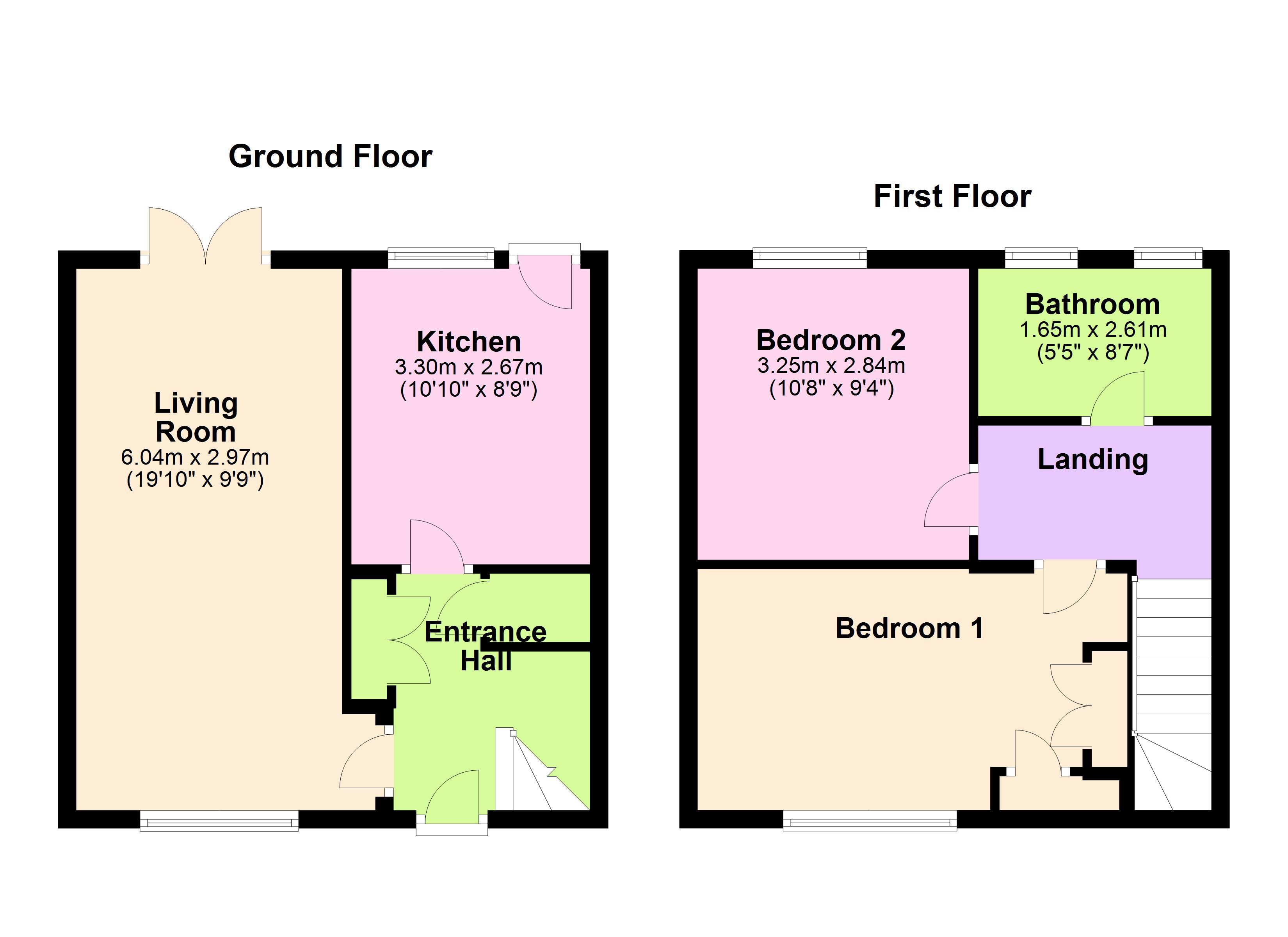2 Bedrooms Semi-detached house for sale in Oak Close, Killamarsh, Sheffield S21 | £ 120,000
Overview
| Price: | £ 120,000 |
|---|---|
| Contract type: | For Sale |
| Type: | Semi-detached house |
| County: | South Yorkshire |
| Town: | Sheffield |
| Postcode: | S21 |
| Address: | Oak Close, Killamarsh, Sheffield S21 |
| Bathrooms: | 1 |
| Bedrooms: | 2 |
Property Description
** guide price £120,000 - £125,000 ** stunning two double bedroom property finished to A high standard throughout with wood flooring and beautiful oak doors, superb rear garden ideal for entertaining. Book A viewing online or via our main office on to avoid missing out.
Situated on a quiet cul de sac location within easy access of local amenities and public transport links. Large gardens to the front and rear with the rear being nicely landscaped incorporating lawn, stone patio and decked seating area/ The main accommodation comprises entrance hallway, superb living/dining room, kitchen with high gloss finish and Butchers block work surface, two double bedrooms and bathroom. Double glazed and gas centrally heated throughout, ready to move in. Ideal for a first time buyer or someone down sizing.
Entrance Hallway
A uPVC door leads into the hallway, with wood flooring and downlighting to the ceiling. A fitted unit and under stairs storage cupboard.
Lounge/Diner 19' 10" x 9' 9"
A beautifully presented living room/diner with wood flooring and contemporary décor. Front facing window and radiator beneath. TV point with Sky point, recessed downlights to the lounge and dining area. Rear facing uPVC French doors lead out onto the patio area. Double radiator and TV point.
Kitchen 8' 9" x 10' 10"
With slate tiled flooring, the kitchen is filled with modern cream gloss wall and base units with hardwood worktops and tiled splash back areas. Inset stainless steel Smeg sink with mixer tap, space for washing machine, under counter fridge and fridge/freezer. Wine cooler built under counter. Integrated electric oven with four ring gas hob and stainless steel extractor above. Down light to the ceiling and double radiator. A rear door with opaque glass panel leads to the garden, with a rear facing window.
First Floor Landing Carpeted stairs lead up to the neutrally decorated landing, with down lighters and smoke alarm. Loft access and doors to the two bedrooms and bathroom.
Bedroom One 15' 9" x 8' 10"
A beautifully presented master bedroom with a front facing window offering far reaching views. A double radiator, fitted wardrobes and recessed downlights to the ceiling. Neutral carpet and décor with TV point.
Bedroom Two 9' 4" x 10' 8"
A second double bedroom with neutral carpet and décor. A rear facing window with radiator beneath. Down lights to the ceiling and storage cupboard housing the hot water tank. There is a further storage cupboard for wardrobe space.
Bathroom 8' 0" x 5' 5"
With tile effect flooring and a three piece suite in white comprising: A low flush WC, pedestal wash hand basin and tiled bath with telephone style shower tap. Two rear facing opaque windows, spotlights to the ceiling and chrome heated towel rail. Tiling to the wall and splash backs. Gloss Black tiling.
Outside
To the front of the property there is a lawn area and low maintenance rockery to the side with wood chippings. There is a gate to the rear garden with a bin store, garden shed with power and alarm currently housing a tumble dryer. The rear garden has a lawned area with patio and decking ideal for entertaining.
Property Location
Similar Properties
Semi-detached house For Sale Sheffield Semi-detached house For Sale S21 Sheffield new homes for sale S21 new homes for sale Flats for sale Sheffield Flats To Rent Sheffield Flats for sale S21 Flats to Rent S21 Sheffield estate agents S21 estate agents



.png)











