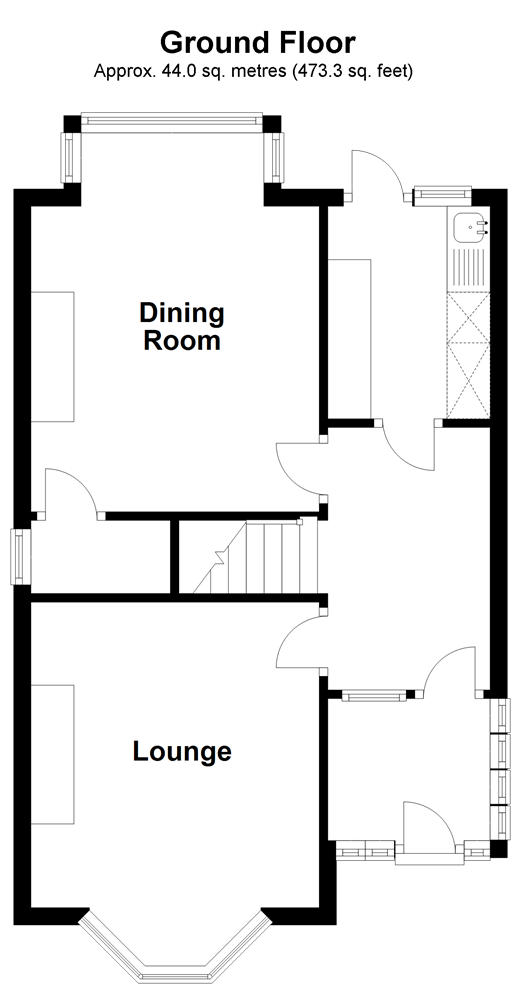3 Bedrooms Semi-detached house for sale in Oak Close, Sutton, Surrey SM1 | £ 327,000
Overview
| Price: | £ 327,000 |
|---|---|
| Contract type: | For Sale |
| Type: | Semi-detached house |
| County: | London |
| Town: | Sutton |
| Postcode: | SM1 |
| Address: | Oak Close, Sutton, Surrey SM1 |
| Bathrooms: | 1 |
| Bedrooms: | 3 |
Property Description
Purchasing this property with A lifetime lease
This property is offered at a reduced price for people aged over 60 through Homewise´s Home for Life Plan. Through the Home for Life Plan, anyone aged over sixty can purchase a lifetime lease on this property which discounts the price from its full market value. The size of the discount you are entitled to depends on your age, personal circumstances and property criteria and could be anywhere between 8.5% and 59% from the property´s full market value. The above price is for guidance only. It is based on our average discount and would be the estimated price payable by a 69-year-old single male. As such, the price you would pay could be higher or lower than this figure.
For more information or a personalised quote, just give us a call. Alternatively, if you are under 60 or would like to purchase this property without a Home for Life Plan at its full market price of £495,000, please contact Cubitt & West.
Property description
Inspired by the Arts & Craft movement, the Sutton Garden Suburb is the oldest conservation area in Sutton and one of the most premium locations that Sutton has to offer. It is well positioned
close to excellent local amenities, schools and transport links and would be an ideal choice for a growing family that wants all these amenities as well as a tucked away, peaceful location. Meander up the beautiful close and large front garden, taking in the stunning surroundings and kick off your shoes in the porch before heading inside to explore the space on offer. The first thing that wows you is the size of the impressive entrance hall, which leads to the spacious lounge with plenty of room for all the family to relax in and an abundance of natural light pouring through. The separate dining room provides somewhere to socialise with family and friends and with the kitchen right next door, a popular choice would no doubt be to combine the two rooms and, with a little imagination, you can soon make this somewhere special to entertain in style. Upstairs there are three light and airy bedrooms and a fantastic bathroom for those evenings you want to unwind and relax in a bubble bath! Outside, the secluded good size garden offers space for al-fresco dining and watching the children tire themselves out playing on the lawn, or simply offers the ideal environment to soak up some sunshine. A real gem of a home with plenty of character and ideal for anyone that needs highly sought after local schools and Sutton Common station for commuting.
What the Owner says:
We bought this house over a decade ago as we completely and utterly fell in love with it the moment we saw it. The tucked away position and beautiful frontage made it hard not to! We ended up staying in our 'oasis of calm' for so long, even though work changes meant that a relocation should have taken place years ago. We have been spoilt for choice in terms of access to London. We either walk to the main road and get the bus to Morden underground and take the Northern Line straight into London, or we walk to Sutton Common and get train from there. It's the perfect home and location for a family thanks to the remarkable schools all within walking distance.
Room sizes:
- Entrance Porch
- Entrance Hall
- Lounge 13'9 x 11'1 (4.19m x 3.38m)
- Dining Room 15'3 x 11'1 (4.65m x 3.38m)
- Kitchen 8'1 x 5'10 (2.47m x 1.78m)
- Landing
- Bedroom 1 13'7 x 11'1 (4.14m x 3.38m)
- Bedroom 2 10'1 x 8'2 (3.08m x 2.49m)
- Bedroom 3 9'9 x 5'10 (2.97m x 1.78m)
- Bathroom 8'2 x 6'10 (2.49m x 2.08m)
- Front Garden
- Rear Garden
The information provided about this property does not constitute or form part of an offer or contract, nor may be it be regarded as representations. All interested parties must verify accuracy and your solicitor must verify tenure/lease information, fixtures & fittings and, where the property has been extended/converted, planning/building regulation consents. All dimensions are approximate and quoted for guidance only as are floor plans which are not to scale and their accuracy cannot be confirmed. Reference to appliances and/or services does not imply that they are necessarily in working order or fit for the purpose.
We are pleased to offer our customers a range of additional services to help them with moving home. None of these services are obligatory and you are free to use service providers of your choice. Current regulations require all estate agents to inform their customers of the fees they earn for recommending third party services. If you choose to use a service provider recommended by Homewise, details of all referral fees can be found at the link below. If you decide to use any of our services, please be assured that this will not increase the fees you pay to our service providers, which remain as quoted directly to you.
Suitable as a retirement home.
Property Location
Similar Properties
Semi-detached house For Sale Sutton Semi-detached house For Sale SM1 Sutton new homes for sale SM1 new homes for sale Flats for sale Sutton Flats To Rent Sutton Flats for sale SM1 Flats to Rent SM1 Sutton estate agents SM1 estate agents



.png)



