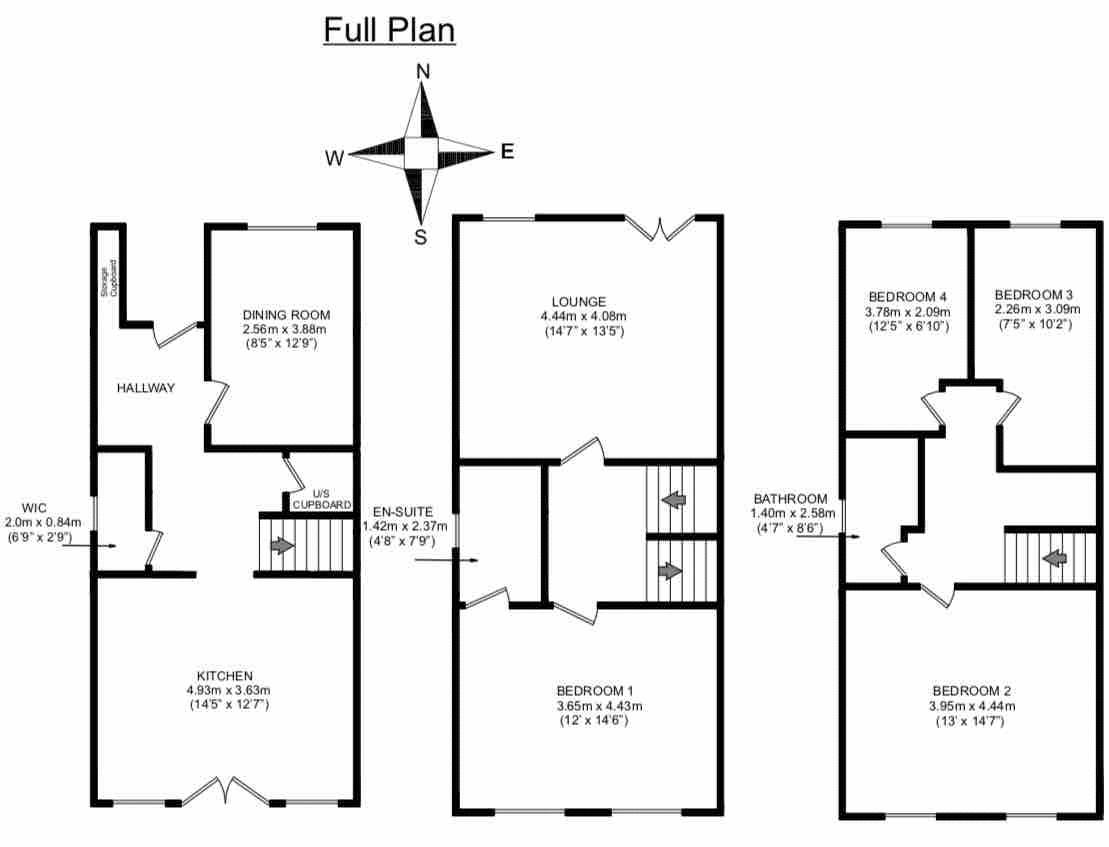4 Bedrooms Semi-detached house for sale in Oak Drive, Barton-Upon-Humber DN18 | £ 184,950
Overview
| Price: | £ 184,950 |
|---|---|
| Contract type: | For Sale |
| Type: | Semi-detached house |
| County: | North Lincolnshire |
| Town: | Barton-upon-Humber |
| Postcode: | DN18 |
| Address: | Oak Drive, Barton-Upon-Humber DN18 |
| Bathrooms: | 3 |
| Bedrooms: | 4 |
Property Description
With in excess of 1,400 sq ft, this spacious property provides fantastic value for money, being offered with No Chain . A rarely available well presented semi detached house overlooking school playing fields to the rear - viewing strongly recommended
A modern, semi detached four bedroom property in a premium town house style, located in a popular residential development in the market Town of Barton upon Humber. This well presented family home offers the versatility needed for modern family life. This home benefits from being in an elevated position within the development and has views over a school playing field to the rear. Internally the property offers a dining room, kitchen, downstairs WC, lounge, family bathroom and four bedrooms, one of which has an en-suite. To the outside it has a driveway providing off street parking for two cars and an enclosed rear garden. Viewing is highly advised to appreciate all this exceptional family home has to offer. Book your viewing today!
Location
Barton upon Humber is a highly regarded historic market town with quaint shops, supermarkets, stylish restaurants, cosy pubs, charming coffee shops, a quiet library and a petrol station. It benefits from having various recreational facilities, which include a cricket pitch, football pitch and leisure centre. Barton-upon-Humber also benefits from being surrounded by open countryside. There are junior and senior schools within the town, with Baysgarth Comprehensive school, which is a specialist technology college. Barton upon Humber is approximately 8 miles South of Hull, and a short journey away to nearby Brigg, Scunthorpe and Grimsby. The shopping and nightlife of neighbouring towns means you are never far from a faster pace of life, whilst the distinctive churches, wildlife reserves and popular museum of Barton upon Humber allow you to make the most of the quiet life as well. Barton upon Humber benefits from having a train station and is ideally placed for both local and distance travel to Humberside International Airport. It is also conveniently located next to the Humber Bridge with links to the city of Hull, the M62 and the M180 with buses running every half hour.
Directions
From Barton town centre, turn left onto Priestgate then right onto Whitecross Street. At the Cross Roads turn left onto the A1077 (Barrow Road) and head towards Barrow. Take the first turning right after Baysgarth School. Number 44 can be found at the end of the cul-de-sac.
Particulars Of Sale
Entrance
Entrance is via some steps leading to a canopied entrance door with double glazed inserts leading into the hallway.
Hall
Door into entrance hall with access to the dining room, kitchen, downstairs WC and understairs storage cupboard. Staircase to the first floor accommodation.
Dining room 2.56m x 3.88m (8'5' x 12'9')
UPVC window to the front elevation.
Downstairs WC 2.07m x 0.84m (6'9' x 2'9')
UPVC double glazed window to the side. Having a fitted white suite comprising low level toilet and wash hand basin, storage cupboard, splash back tiling.
Kitchen 4.39m x 3.83m (14'5' x 12'7')
French doors leading to the garden and windows to either side. Fitted wall and base units and splash back tiling. Stainless steel one and a half bowl sink and drainer with chrome mixer tap over. Plumbing for washing machine. Dishwasher. Integral double electric oven with five ring gas hob and extraction fan over. Space for tall refrigerator.
1st Floor
Landing with doors off to master bedroom and lounge, stairs to the 2nd floor
Lounge 4.44m x 4.08m (14'7' x 13'5')
UPVC double glazed French doors with Juliette balcony and a UPVC double glazed window to the front.
Master Bedroom 3.65m x 4.43m (12'0' x 14'6')
Double bedroom with UPVC double glazed windows overlooking the rear.
En-suite 1.42m x 2.37m (4'8' x 7'9')
Double shower enclosure with electric shower, basin and WC. 2nd Floor
Landing with doors off to 3 further bedrooms and family bathroom
Bedroom two 3.95m x 4.44m (13'0' x 14'7')
Double bedroom with UPVC double glazed windows overlooking the rear.
Bedroom three 2.26m x 3.09m (7'5' x 10'2')
UPVC double glazed window to the front elevation
Bedroom four 3.78m x 2.09m (12'5' x 6'10')
UPVC double glazed window to the front elevation
Family bathroom 1.40m x 2.58m (4'7' x 8'6')
UPVC double glazed window to the side elevation. Three piece suite incorporating a bath and electric shower over, vanity unit with basin and WC.
Outside The Property
Front Elevation
To the front this property has a low maintenance landscaped front garden. External utility cupboard. Driveway providing ample parking for two cars.
South Facing Rear Garden
Fully enclosed laid to lawn rear garden with decorative borders and raised beds. From the French doors in the kitchen it leads you out onto a patio area providing the ideal space for outdoor living. Steps to the side of the garden allow access to the timber constructed garden shed. Access to the front of the property via a side security gate.
Property Location
Similar Properties
Semi-detached house For Sale Barton-upon-Humber Semi-detached house For Sale DN18 Barton-upon-Humber new homes for sale DN18 new homes for sale Flats for sale Barton-upon-Humber Flats To Rent Barton-upon-Humber Flats for sale DN18 Flats to Rent DN18 Barton-upon-Humber estate agents DN18 estate agents



.png)



