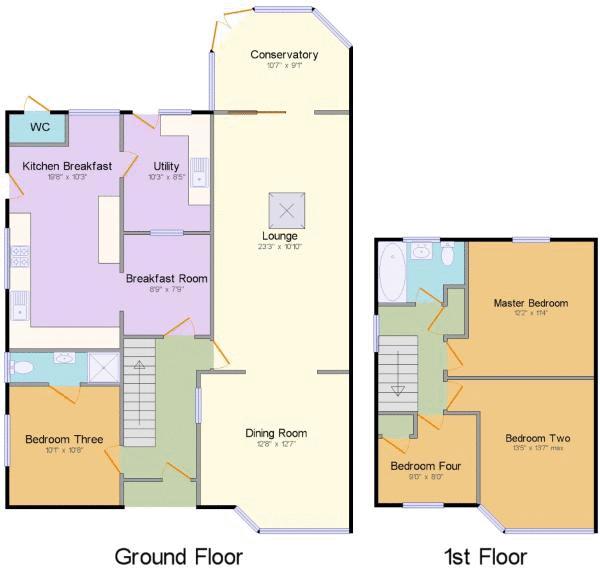4 Bedrooms Semi-detached house for sale in Oak Road, Flitwick, Bedford MK45 | £ 425,000
Overview
| Price: | £ 425,000 |
|---|---|
| Contract type: | For Sale |
| Type: | Semi-detached house |
| County: | Bedfordshire |
| Town: | Bedford |
| Postcode: | MK45 |
| Address: | Oak Road, Flitwick, Bedford MK45 |
| Bathrooms: | 2 |
| Bedrooms: | 4 |
Property Description
No upper chain! Located in 'Old Flitwick' is this 1950's extended and established family home. This is a sought after and particularly quiet area, with Flitwick Moor being a short walk away, along with easy access to the mainline Train Station, schools and local amenities. The deceptive and impressive accommodation includes an entrance hall, bedroom 4/study with a shower ensuite, breakfast room, kitchen, utility, dining room, 23ft long living room and conservatory. On the first floor are three bedrooms and a family bathroom. The large corner plot provides ample outside space with gardens extending to the front rear and side. A paved driveway gives off road parking for 3/4 vehicles, there is a single garage and log store. Please call the team at Local Agent Network on to book your appointment to view.
General
The storm porch leads into the airy hallway which has carpeted stairs rising to the first floor and access into bedroom four. The ground floor bedroom is very versatile and could serve many functions being a snug/ play room or larger home office, there is also a shower en suite with an enclosed shower unit, wash basin and WC set into a vanity. The breakfast room is the original kitchen and has a large under stairs cupboard and is open to the refitted kitchen. The modern kitchen is fitted with range of cream gloss units both eye and base level with contrasting work surface over. There is a cream Lamona sink unit, induction hob, double eye level gas oven and dishwasher. At the far end is a breakfast bar and access into the utility room. The utility has a range of units, fitted sink, tumble drier and washing machine. The kitchen is part of the extension and has footings deep enough to take another level if the first floor is required to be extended. The living room is a huge 23ft long and is now open to the more formal dining room, a sky light has been installed to allow further light into the room and there is an exposed brick feature wall and log burner. The conservatory is accessed off the living room and has double doors leading out into the garden, there is also electric under floor heating.
On the first floor are three bedrooms, two doubles and a single. The master has an extensive range of fitted wardrobes. The family bathroom is fitted with a panelled bath and shower attachment, close coupled WC and pedestal wash basin. The landing has access to the loft space which is partly boarded and the airing cupboard.
Externally
There are gardens to the front, side and rear. The frontage is surrounded by a miniature wall, there is a recently laid pathway leading to the front door and side gate. The rest of the frontage is laid to lawn.
The paved driveway is accessed off Elmwood Crescent and provides parking for 3/4 cars. The garage has an up and over door and measures 14'9'' x 7'10''.
The rear garden really is special, the corner plot allows for so much space and is the perfect entertainment garden, with the added bonus of a toilet access just from the garden! There is a paved patio leading from the house and the rest is laid to lawn. There is a summer house and green house to remain.
Rooms & Dimensions
Entrance Hall
Bedroom Three 10'8'' x 10'0''
En-suite Shower Room
Breakfast Room 9'0'' x 8'0''
Kitchen/ Breakfast Room 19'9'' x 10'0''
Utility 10'0'' x 8'6''
Dining Room 12'9'' x 12'8''
Living Room 23'4'' x 11'0''
Conservatory 10'7'' x 9'1''
Landing
Bedroom One 12'3'' x 10'0'' to front of wardrobes
Bedroom Two 13'6'' x 10'7''
Bedroom Four 9'0'' x 8'0''
Bathroom
Property Location
Similar Properties
Semi-detached house For Sale Bedford Semi-detached house For Sale MK45 Bedford new homes for sale MK45 new homes for sale Flats for sale Bedford Flats To Rent Bedford Flats for sale MK45 Flats to Rent MK45 Bedford estate agents MK45 estate agents



.png)








