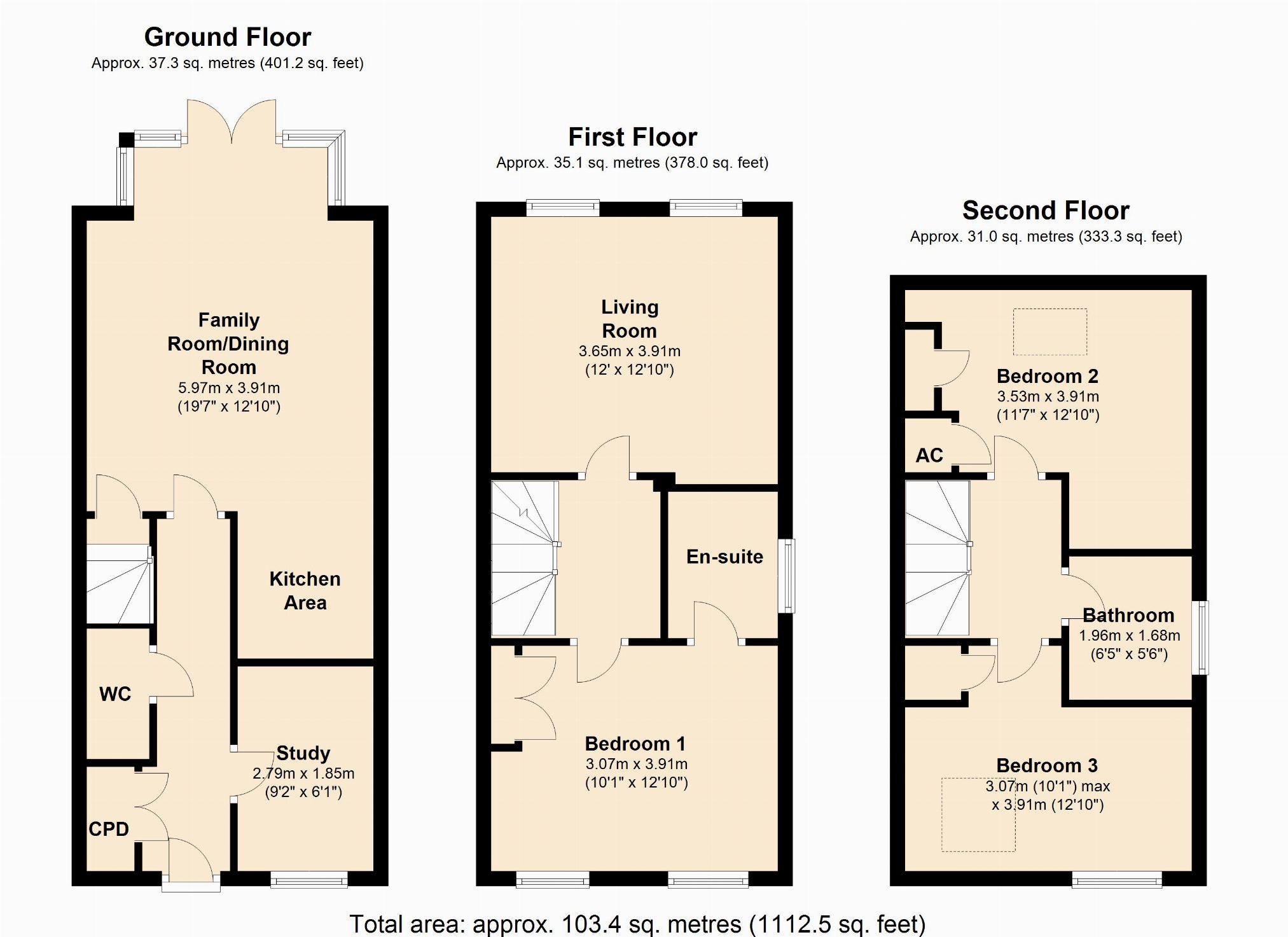3 Bedrooms Semi-detached house for sale in Oak Row, Brixworth, Northampton NN6 | £ 280,000
Overview
| Price: | £ 280,000 |
|---|---|
| Contract type: | For Sale |
| Type: | Semi-detached house |
| County: | Northamptonshire |
| Town: | Northampton |
| Postcode: | NN6 |
| Address: | Oak Row, Brixworth, Northampton NN6 |
| Bathrooms: | 0 |
| Bedrooms: | 3 |
Property Description
Situated on the outskirts of this vibrant village is this well presented versatile semi detached property. Set over three floors this lovely home provides accommodation comprising; entrance hall, cloakroom, open plan kitchen/dining/living space with direct access to the rear garden, and study to the ground floor. The first floor offers a comfortable lounge and master bedroom with fitted wardrobes and en-suite, and to the second floor are bedrooms two and three along with the family bathroom. Externally, the front is low maintenance with a driveway to the side providing off road parking for three vehicles leading to the single garage and gated access to the relatively private and enclosed rear garden, with a choice of patio seating areas. EPC: B
Local area information
Brixworth is a large village located approximately 5 miles to the north of Northampton. It is popular with commuters as a result of A14 J2 lying just three miles away, providing the main route to the east coast as well as links to the M1 and M6 motorways via Catthorpe Interchange. In addition, the A508 runs alongside the village providing access to both Market Harborough and Northampton each of which have mainline train stations. The historic village centre itself boasts one of the oldest and most complete Saxon churches in the country, as well as numerous amenities including pharmacy, general stores, post office, library, butcher, hairdressers, bookshop, public houses, cafe, restaurants and take away food retailers. The village also has several pre-school and nursery facilities as well as its own primary school from which pupils transfer to either Moulton or Guilsborough for secondary education. Finally, Brixworth Country Park, developed from Millennium Commission funding, is a gateway to Pitsford Water.
The accommodation comprises
Entry is via a wooden door with inset obscure double glazed glass panels.
Entrance hall
Double cloak cupboard housing wall mounted combination boiler. Stairs to first floor landing. Radiator. Doors to WC, study and door into:
Kitchen/dining/family room 5.97m (19'7max) x 3.91m (12'10max)
Family room/dining area
Television point. Radiator. Understairs storage cupboard. UPVC double glazed patio doors leading to rear garden. UPVC double glazed windows to side elevations. Opening leading to:
Kitchen
Fitted with a range of base and wall mounted units with roll top work surfaces over. Plumbing for washing machine and dishwasher. Integrated oven and grill with gas hob and extractor hood over. Space for freestanding fridge freezer.
Study 2.79m (9'2) x 1.85m (6'1)
UPVC double glazed window to front elevation. Radiator. Telephone and internet points.
WC
Dual flush WC and pedestal wash hand basin with mixer tap over. Radiator. Tiling to splash back areas.
First floor landing
Stairs to second floor. Radiator. Doors to connecting rooms.
Living room 3.61m (11'10) x 3.91m (12'10)
UPVC double glazed windows to rear elevation. Radiator. Television point. Telephone point.
Bedroom one 3.07m (10'1) x 3.91m (12'10)
UPVC double glazed windows to front elevation. Fitted wardrobes with mirrored fronts. Radiator. Television and telephone points. Door leading to:
En-suite shower room 2.41m (7'11) x 1.50m (4'11)
Obscure double glazed window to side elevation. Fitted with a white suite comprising double width shower cubicle with glass splash screen and tiled splash back, pedestal wash hand basin with mixer tap over, and a dual flush WC. Radiator. Shaving point. Extractor fan.
Second floor landing
Radiator. Doors to connecting rooms.
Bedroom two 3.53m (11'7max) x 3.28m (10'9max)
Double glazed Velux window to rear elevation. Cupboard housing hot water cylinder. Fitted wardrobe with mirrored fronts. Radiator. Access to loft storage space.
Bedroom three 2.24m (7'4) x 3.91m (12'10)
UPVC double glazed window to front elevation. Velux window to front elevation. Built in storage cupboard/wardrobe. Radiator.
Bathroom 1.96m (6'5) x 1.68m (5'6)
UPVC obscure double glazed window to side elevation. Radiator. Fitted with a white suite comprising panelled bath with shower over, dual flush WC and pedestal wash hand basin with mixer tap over. Tiling to splash back areas.
Outside
front garden
A driveway provides parking for up to four vehicles. Frontage laid to lawn with flower border. External lighting.
Garage
Metal up and over door with power and light connected. Courtesy door to the side.
Rear garden
Fully enclosed by timber fencing and laid to lawn with flower borders. A paved patio area lends itself to entertaining, with further benefits including external tap, gated side access and a courtesy door to the garage.
Draft details
At the time of print, these particulars are awaiting approval from the Vendor(s) .
Agent's note(S)
The heating and electrical systems have not been tested by the selling agent jackson grundy.
Viewings
By appointment only through the agents jackson grundy – open seven days a week.
Financial advice
We offer free independent advice on arranging your mortgage. Please call our Consultant on . Written quotations available on request. “your home may be repossessed if you do not keep up repayments on A mortgage or any other debt secured on it”.
Property Location
Similar Properties
Semi-detached house For Sale Northampton Semi-detached house For Sale NN6 Northampton new homes for sale NN6 new homes for sale Flats for sale Northampton Flats To Rent Northampton Flats for sale NN6 Flats to Rent NN6 Northampton estate agents NN6 estate agents



.png)











