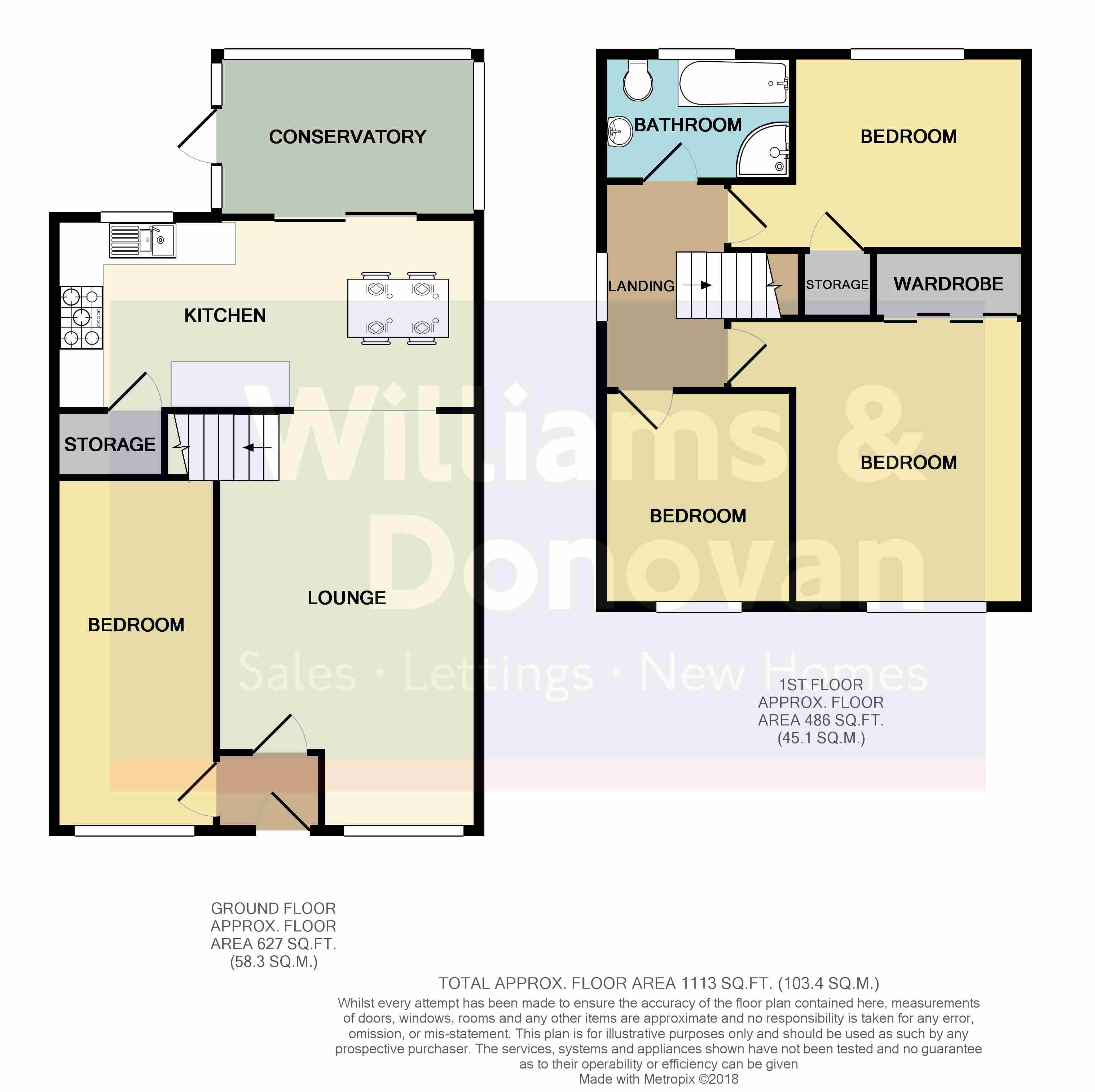4 Bedrooms Semi-detached house for sale in Oak Walk, Benfleet SS7 | £ 335,000
Overview
| Price: | £ 335,000 |
|---|---|
| Contract type: | For Sale |
| Type: | Semi-detached house |
| County: | Essex |
| Town: | Benfleet |
| Postcode: | SS7 |
| Address: | Oak Walk, Benfleet SS7 |
| Bathrooms: | 0 |
| Bedrooms: | 4 |
Property Description
Williams & donovan are pleased to offer for sale this spacious four bedroom semi-detached house, situated in a quiet cul-de-sac location, close to local park and within the desirable dual catchment area for both ofsted outstanding secondary schools - The King John School and The Appleton School.
The property benefits from having open plan living accommodation; conservatory; three double bedrooms; West backing rear garden and is offered for sale with no onward chain.
Accommodation comprises:
Entrance via uPVC double glazed door to:
Reception hall Obscure double glazed window to front. Smooth ceiling. Spotlight insets. Doors to:
Lounge 19' 3" x 11' 9" (5.87m x 3.58m) Double glazed window to front. Smooth ceiling. Feature sandstone fireplace. Stairs to first floor accommodation. Open plan to:
Kitchen/diner 20' 2" x 8' 9" (6.15m x 2.67m) Double glazed window to rear. Double glazed patio doors leading to conservatory. Smooth ceiling. Range of base and eye level units. Roll top working surfaces. Inset one and a half bowl ceramic sink drainer. Space for range cooker with extractor fan above. Space and plumbing for washing machine and dishwasher. Space for tumble drier and fridge/freezer. Tiled splash backs. Understairs cupboard. Radiator. Tiled floor.
Conservatory 12' 6" x 7' 5" (3.81m x 2.26m) Double glazed windows to rear and side. Double glazed French style doors leading to rear garden.
Ground floor bedroom four 16' 1" x 7' 7" (4.9m x 2.31m) Double glazed window to front aspect. Smooth ceiling. Radiator.
First floor landing Obscure double glazed window to side aspect. Smooth ceiling. Loft access. Radiator. Doors to:
Bedroom one 12' 2" x 11' (3.71m x 3.35m) Double glazed window to front aspect. Smooth ceiling. Fitted wardrobes. Air conditioning unit. Radiator.
Bedroom two 11' 7" x 9' 1" (3.53m x 2.77m) Double glazed window to rear aspect. Smooth ceiling. Storage cupboard. Radiator.
Bedroom three 8' 9" x 8' 7" (2.67m x 2.62m) Double glazed window to front aspect. Smooth ceiling.
Family bathroom Obscure double glazed window to rear. Smooth ceiling. Spotlight insets. Four piece suite comprising low level w/c, vanity mounted wash hand basin with storage beneath, panelled bath and shower cubicle with mixer shower. Heated chrome towel rail. Tiled walls.
Outside of property: To the front of the property, off street parking is provided for up to two vehicles. Lawn area. Mature shrubs.
The rear garden is West backing and measures approx. 30'. Commencing with paved patio leading to lawn. Shed to remain. Hot tub to remain. Gated side access.
Property Location
Similar Properties
Semi-detached house For Sale Benfleet Semi-detached house For Sale SS7 Benfleet new homes for sale SS7 new homes for sale Flats for sale Benfleet Flats To Rent Benfleet Flats for sale SS7 Flats to Rent SS7 Benfleet estate agents SS7 estate agents



.png)










