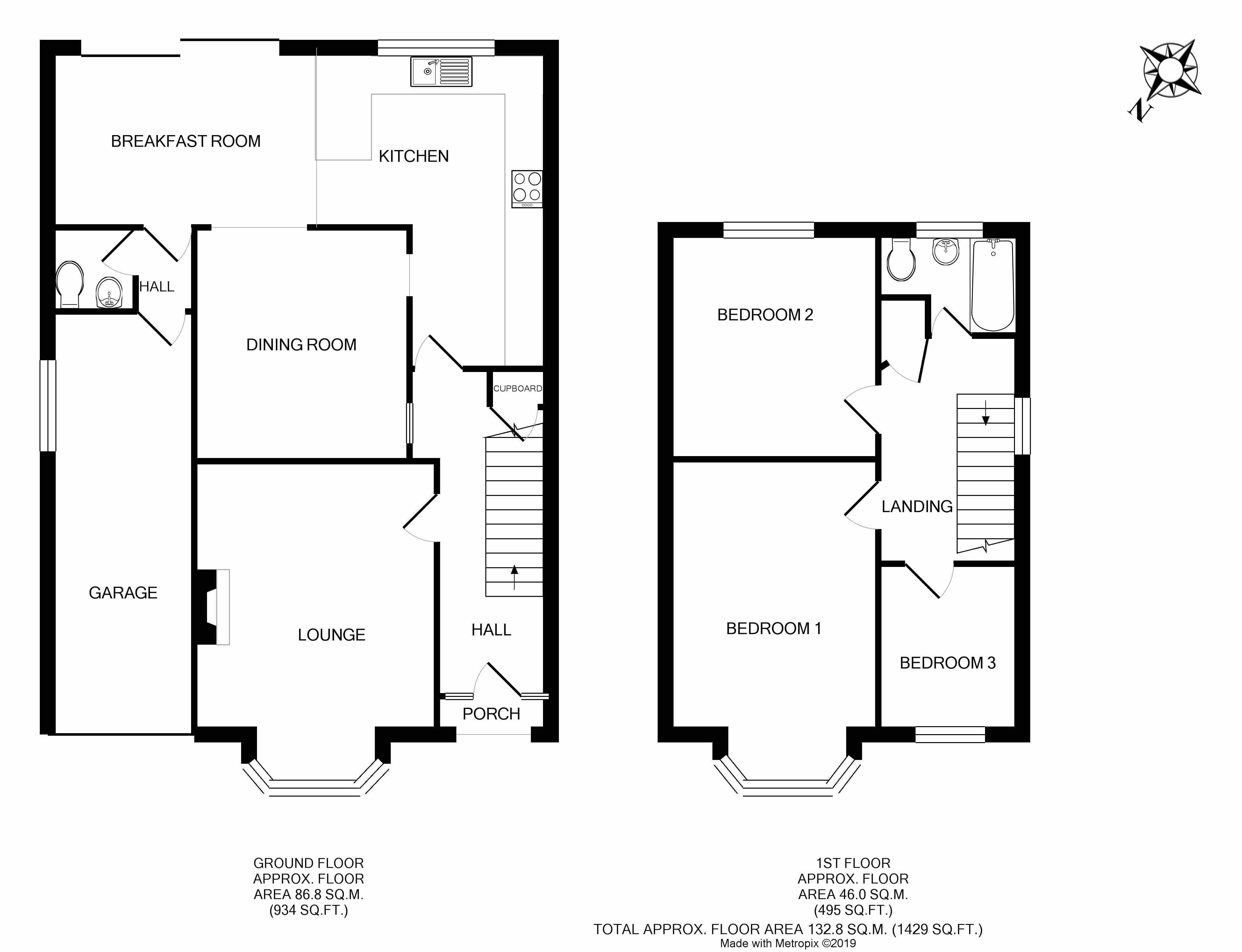3 Bedrooms Semi-detached house for sale in Oakdale Close, Downend, Bristol BS16 | £ 400,000
Overview
| Price: | £ 400,000 |
|---|---|
| Contract type: | For Sale |
| Type: | Semi-detached house |
| County: | Bristol |
| Town: | Bristol |
| Postcode: | BS16 |
| Address: | Oakdale Close, Downend, Bristol BS16 |
| Bathrooms: | 0 |
| Bedrooms: | 3 |
Property Description
Hunters are delighted to bring to the market this well presented halls adjoining semi-detached family home located within the extremely sought after Oakdale close in Bromley Heath. Offering an envious position overlooking a green to the front the quiet location is only a short walk to Downend high street and shops as well as the ever popular Bromley Heath Infant and Junior schools. The property has been extended to the ground floor level to create a lovely amount of living space which comprises: Entrance hall, lounge 28ft kitchen/diner with patio door to rear garden, dining room/family room, cloakroom and internal access to garage. To the first floor can be found 3 generous size bedrooms and a family bathroom with over bath shower. Externally the good size rear garden is laid to lawn and paving, front garden and garage with driveway to front.
Seldom do these style of homes come to the market therefore an early inspection is highly recommended to avoid dissapointment.
Entrance
Via a storm porch with quarry tiled floor, hardwood stain glass leaded door with matching side window panels leading to:
Hallway
Radiator, stripped and varnished floor boards, under stair recess with meter cupboards and storage cupboards built in, stairs rising to first floor accommodation, doors leading lounge and kitchen/diner.
Lounge
4.83m (15' 10") (into bay) x 3.96m (13' 0")
UPVC double glazed bay window to front, coved ceiling, 2 radiators, stripped and varnished floorboards, TV point, cast iron feature open working fireplace with slate hearth and wood mantel surround.
Kitchen/diner
8.56m (28' 1") (furthest point) x 5.08m (16' 8") (widest point)
UPVC double glazed window to rear, range of grey painted wood wall and base units with wood effect laminate work tops incorporating a double Belfast style sink bowl unit with mixer tap, tiled splash backs, built in stainless steel double oven, 5 ring gas hob and extractor fan hood, integral fridge freezer and dish washer, built in coffee machine, cupboard housing a Vaillant combination boiler, 2 double radiators, tiled effect floor, aluminium double glazed patio door leading out to rear garden, door and opening leading to dining/family room, door to lobby.
Dining/family room
3.51m (11' 6") x 3.38m (11' 1")
Radiator, wood effect laminate floor.
Lobby
Tiled effect floor, door to garage, door to:
Cloakroom
Tiled effect floor, white suite comprising: Close coupled W.C, wash hand basin, extractor fan.
First floor accommodation:
Landing
Loft hatch with pull down ladder (loft fully boarded), built in airing cupboard, doors leading to:
Bedroom one
5.08m (16' 8") x 3.56m (11' 8")
UPVC double glazed bay window to front, double radiator, stripped and varnished floor boards, TV point for wall mounted TV.
Bedroom two
3.51m (11' 6") x 3.35m (11' 0")
UPVC double glazed window to rear, double radiator.
Bedroom three
2.69m (8' 10") x 2.26m (7' 5")
UPVC double glazed window to front, radiator, stripped and varnished floorboards.
Bathroom
Opaque UPVC double glazed window to rear, coved ceiling, white suite comprising: Twin gripped panelled bath with tap/shower mixer attachment over and folding glass screen, pedestal wash hand basin, close coupled W.C, chrome heated towel rail, tiled floor.
Outside:
Rear garden
Large patio laid to crazy paving with matching pathway, split level lawn with well stocked plant and shrub borders, timber framed shed to back of garden, water tap, security light, enclosed by boundary fencing.
Front of property
Laid to stone chippings, shrub borders, pathway to entrance, driveway providing off street parking space, enclosed by boundary brick wall.
Garage
Single with up and over door, power and light, internal door access, utility section to back of garage with a range of fitted wall and base units, laminate work top, space for washing machine and tumble dryer.
Property Location
Similar Properties
Semi-detached house For Sale Bristol Semi-detached house For Sale BS16 Bristol new homes for sale BS16 new homes for sale Flats for sale Bristol Flats To Rent Bristol Flats for sale BS16 Flats to Rent BS16 Bristol estate agents BS16 estate agents



.png)











