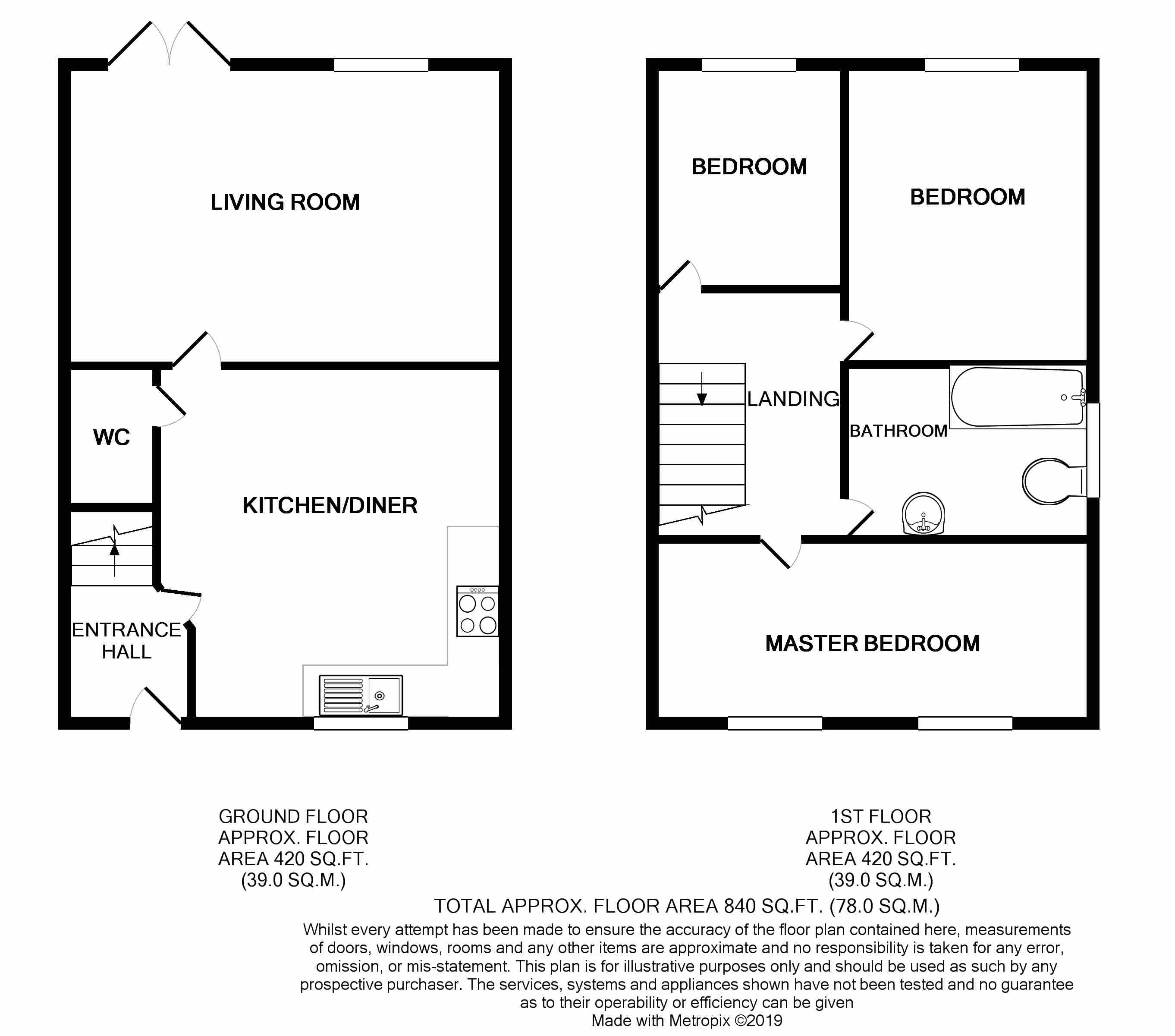3 Bedrooms Semi-detached house for sale in Oakdale Drive, South Elmsall, Pontefract WF9 | £ 135,000
Overview
| Price: | £ 135,000 |
|---|---|
| Contract type: | For Sale |
| Type: | Semi-detached house |
| County: | West Yorkshire |
| Town: | Pontefract |
| Postcode: | WF9 |
| Address: | Oakdale Drive, South Elmsall, Pontefract WF9 |
| Bathrooms: | 1 |
| Bedrooms: | 3 |
Property Description
Tudor Sales & Lettings are delighted to bring to market this beautifully presented three bedroom semi-detached home which is ideal for the first time buyer or a growing family. Situated on this popular residential development and offers a double tandem driveway and a detached garage and a downstairs W.C. The property briefly comprises of:- entrance hall, downstairs W.C, lounge, kitchen/diner, stairs and landing leading to three bedrooms and a family bathroom. Externally there is a good sized driveway providing off street parking for two cars and a good sized garage with power. To the rear there is an enclosed private garden with artifical grass and a small patio area. This semi-rural location is within reach of local amenities and schools and public transport links. The motorway network is also easily accessible making this an ideal family base for the commuter.
Kitchen / Diner 16.41' x 10.46' (5m x 3.19m)
Open plan kitchen diner with a range of wall and base units. Laminated worktops. Stainless steel sink with chrome mixer tap. Integrated oven, hob and extractor over. Tiled splashback. Central heating radiator and large space for dining table. Double glazed window.
Living Room 10.82' x 13.58' (3.30m x 4.14m)
Spacious living area with double French doors leading to rear garden. Central heating radiator and a double glazed window.
Bedroom 1 13.60' x 8.20' (4.15m x 2.50m)
Good sized double bedroom with dual aspect double glazed windows to front. Central heating radiator.
Bedroom 2 13.20' x 7.10' (4.02m x 2.16m)
Double glazed window and central heating radiator.
Bedroom 3 9.70' x 6.10' (2.96m x 1.86m)
Central heating radiator and a double glazed window
Bathroom 6' x 7.10' (1.83m x 2.16m)
Modern bathroom with three piece suite comprising of: - bath with shower over. WC. Wash hand basin. Part tiled walls. Heated towel radiator. Double glazed window.
External
Externally there is a good sized driveway providing off street parking for two cars and a good sized garage with power. To the rear there is an enclosed private garden with artificial grass and a small patio area.
Property Location
Similar Properties
Semi-detached house For Sale Pontefract Semi-detached house For Sale WF9 Pontefract new homes for sale WF9 new homes for sale Flats for sale Pontefract Flats To Rent Pontefract Flats for sale WF9 Flats to Rent WF9 Pontefract estate agents WF9 estate agents



.png)











