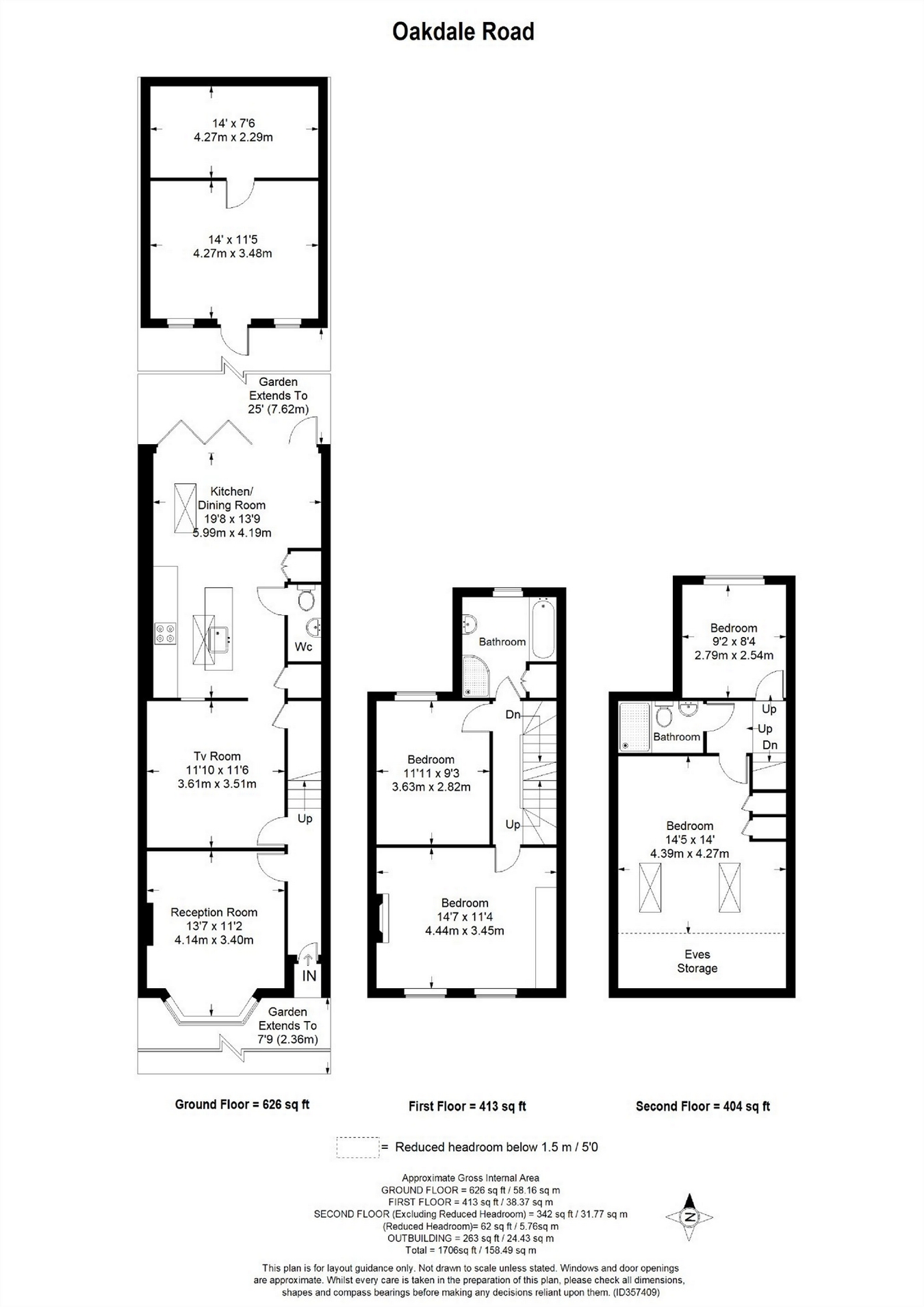4 Bedrooms Semi-detached house for sale in Oakdale Road, Epsom KT19 | £ 540,000
Overview
| Price: | £ 540,000 |
|---|---|
| Contract type: | For Sale |
| Type: | Semi-detached house |
| County: | Surrey |
| Town: | Epsom |
| Postcode: | KT19 |
| Address: | Oakdale Road, Epsom KT19 |
| Bathrooms: | 0 |
| Bedrooms: | 4 |
Property Description
*** cul de sac *** jackson noon estate agents are pleased to offer this well presented and extended four bedroom three bathroom character cottage with modern kitchen/breakfast room (19'8 x 13'10), two reception rooms, four piece family bathroom & en suite, mature west facing rear garden all located in a quiet cul de sac with residents parking and close to ewell west (zone 6) station...Call now to view
Front Door to
Entrance Hall
Radiator, wood flooring
Lounge
13' 10" x 11' 2" (4.22m x 3.40m) Feature cast iron fireplace, radiator, double glazed bay window
Dining Room
11' 10" x 11' 6" (3.61m x 3.51m) Radiator, wood flooring, understairs cupboard
Modern Kitchen/ Breakfast Room
19' 8" x 13' 10" (5.99m x 4.22m) Single drainer 1½ bowl sink unit inset in island unit roll top work surface, range of cupboards and units, larder cupboard, space for fridge freezer, plumbing for dishwasher, fitted oven and hob, extractor, two double glazed velux windows, double glazed bi fold doors to garden.
Utility cupboard
Plumbing for autowash and space for dryer
Cloakroom
Comprising low-level WC, wash hand basin
Stairs to First Floor
Landing
Cupboard
Bedroom 1
14' 8" x 11' 3" (4.47m x 3.43m) Two radiators, two double glazed sash windows
Bedroom 2
12' 5" x 9' (3.78m x 2.74m) Radiator, double glazed window
Modern Four Piece Bathroom
9' 3" x 7' 9" (2.82m x 2.36m) Comprising panel enclosed bath with mixer taps and shower attachment, fitted corner shower cubicle, fitted shower, shower screen, low level WC, wash hand basin, airing cupboard, extractor, heated towel rail, part tiled walls & tiled floor, double glazed window
2nd floor landing
Bedroom 3
9' 5" x 8' 5" (2.87m x 2.57m) Radiator, double glazed window
Bedroom 4
14' 7" x 13' 5" (4.44m x 4.09m) Two storage cupboards, three eaves cupboards, radiator, two double glazed velux windows
Shower Room
Comprising shower cubicle, fitted shower, low level WC, wash hand basin, double glazed velux window
Outside
Front Garden
Mainly paved, paved path, side pedestrian access
West Facing Rear Garden
Mainly laid to astroturf, raised patio, mature borders, large garden shed
Property Location
Similar Properties
Semi-detached house For Sale Epsom Semi-detached house For Sale KT19 Epsom new homes for sale KT19 new homes for sale Flats for sale Epsom Flats To Rent Epsom Flats for sale KT19 Flats to Rent KT19 Epsom estate agents KT19 estate agents



.png)











