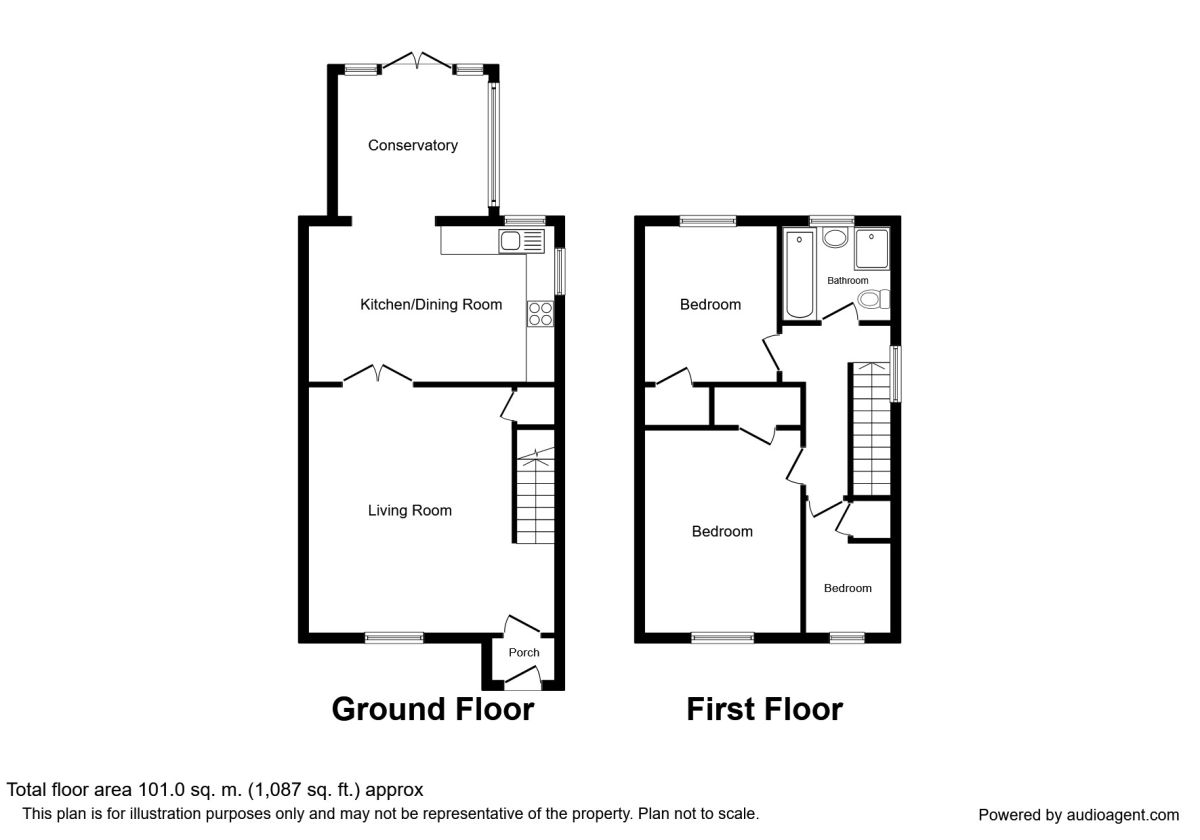3 Bedrooms Semi-detached house for sale in Oaken Grove, Haxby, York YO32 | £ 275,000
Overview
| Price: | £ 275,000 |
|---|---|
| Contract type: | For Sale |
| Type: | Semi-detached house |
| County: | North Yorkshire |
| Town: | York |
| Postcode: | YO32 |
| Address: | Oaken Grove, Haxby, York YO32 |
| Bathrooms: | 1 |
| Bedrooms: | 3 |
Property Description
3 bed semi detached Fully modernised - impressive kitchen - Contemporary bathroom - garden and Garaging - popular Haxby location - This is a superb opportunity to purchase a property that has undergone renovations over the last few years which has seen it transformed to this modern and welcoming 3 bedroom family home. Their is a garage with plenty of off-street parking. EPC Rating D. Early Viewing essential as this will not last long.
Directions
On leaving the agents office proceed through the village of Haxby towards Wigginton. Turn right onto Moor Lane then right onto Oaken Grove. The property will be located shortly on the left hand side.
Porch
Entry to the home is via a porch which is ideal for shoes, pushchairs etc.
Living Room (5.2m x 5.2m)
Double glazed window to the front. Gas central heating radiator. Stairs leading to first floor.
Kitchen / Dining Room (3.3m x 5.2m)
Range of base and wall cupboards with a laminate work surface. Large central island ideal for entertaining. One and a quarter bowl sink unit with mixer tap. Integrated fan assisted double oven and gas hob with extractor over. Ceiling light fittings. Instant hot water tap.
Conservatory (3.0m x 3.2m)
Double glazed patio doors to the rear.
First Floor Landing
Doors to bedrooms and bathroom. Window to the side elevation.
Bedroom 1 (3.3m x 4.0m)
Good sized double room with glazed window to the front. Gas central heating radiator.
Bedroom 2 (2.4m x 3.0m)
Good sized double room with glazed window to the rear. Gas central heating radiator.
Bedroom 3 (2.0m x 2.8m)
Double glazed window to the front. Gas central heating radiator.
Bathroom
White suite comprising of a low flush WC, vanity wash hand basin with mixer tap and panelled bath, free-standing walk in shower. Opaque double glazed window to the rear. Towel rail heater and fully tiled with underfloor heating.
Exterior
The front of the property is mainly gravelled and has plenty of driveway parking. The rear garden is a blank canvas and is awaiting transformation.
Garage
Up and over vehicle door. Power and light within.
Important note to purchasers:
We endeavour to make our sales particulars accurate and reliable, however, they do not constitute or form part of an offer or any contract and none is to be relied upon as statements of representation or fact. Any services, systems and appliances listed in this specification have not been tested by us and no guarantee as to their operating ability or efficiency is given. All measurements have been taken as a guide to prospective buyers only, and are not precise. Please be advised that some of the particulars may be awaiting vendor approval. If you require clarification or further information on any points, please contact us, especially if you are traveling some distance to view. Fixtures and fittings other than those mentioned are to be agreed with the seller.
/8
Property Location
Similar Properties
Semi-detached house For Sale York Semi-detached house For Sale YO32 York new homes for sale YO32 new homes for sale Flats for sale York Flats To Rent York Flats for sale YO32 Flats to Rent YO32 York estate agents YO32 estate agents



.png)











