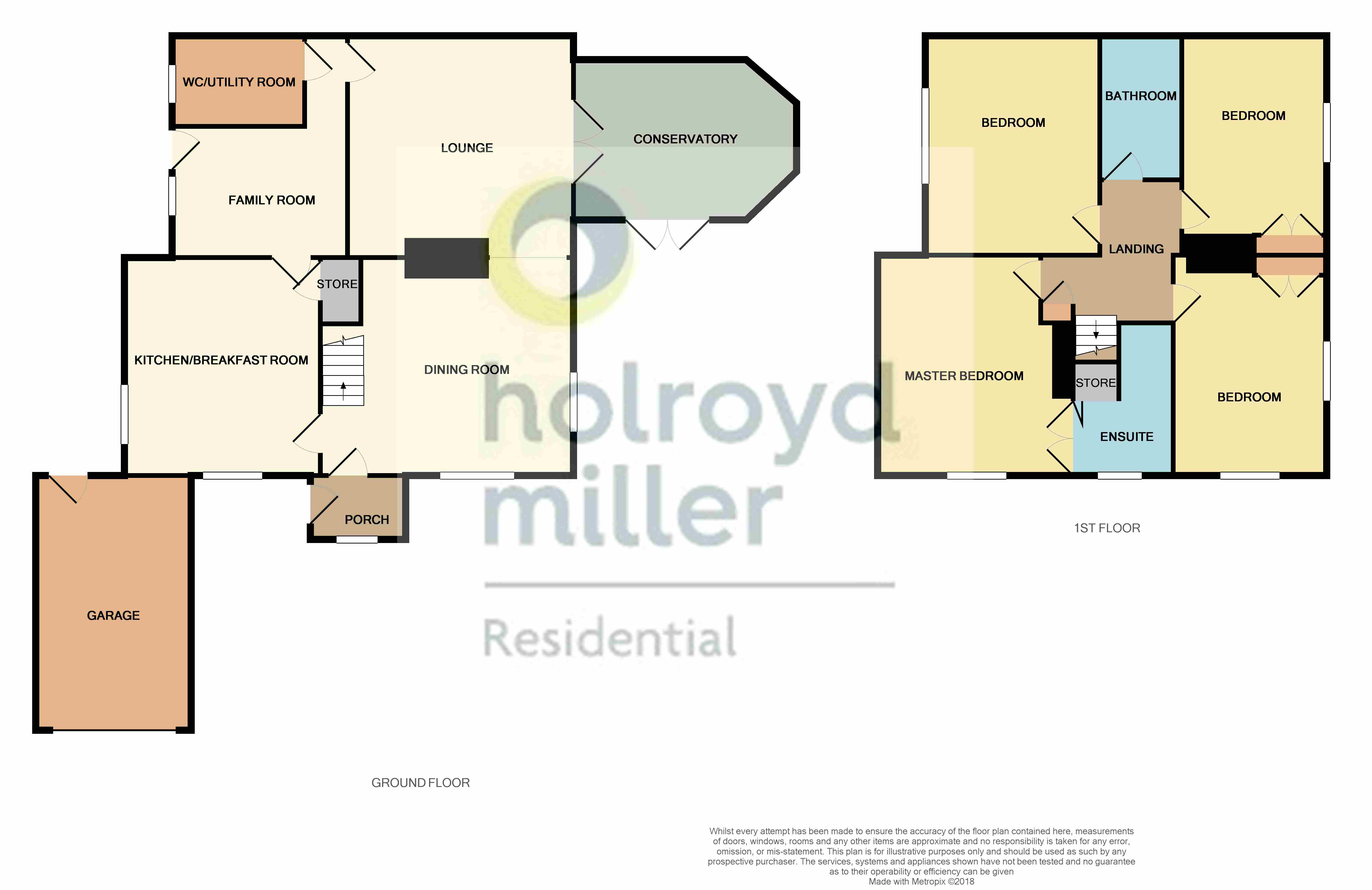4 Bedrooms Semi-detached house for sale in Oakenshaw Lane, Walton, Wakefield WF2 | £ 425,000
Overview
| Price: | £ 425,000 |
|---|---|
| Contract type: | For Sale |
| Type: | Semi-detached house |
| County: | West Yorkshire |
| Town: | Wakefield |
| Postcode: | WF2 |
| Address: | Oakenshaw Lane, Walton, Wakefield WF2 |
| Bathrooms: | 2 |
| Bedrooms: | 4 |
Property Description
Entrance porch With double glazed entrance door and window.
Formal dining room 14' 9" x 17' 4" (4.52m x 5.30m) With feature open stone staircase, Yorkshire stone hearth with log burner, dual aspect double glazed windows with feature radiator make this a light and airy room, with solid wood flooring leading through to...
Lounge 15' 6" x 15' 2" (4.73m x 4.63m) Having benefit of the log burner on Yorkshire stone hearth, solid wood flooring, feature radiator and double glazed French doors leading through to...
Conservatory 10' 11" x 14' 11" (3.33m x 4.57m) Being double glazed with central heating radiator and French doors leading on to the rear garden, solid wood flooring.
Family room 8' 5" x 12' 0" (2.57m x 3.68m) Situated to the side of the property, with double glazed window and entrance door, central heating radiator and solid wood flooring.
Inner lobby Leading to...
Utility/cloakroom Having low flush WC, wash hand basin, range of cream base units, granite worktops, plumbing for automatic washing machine, central heating boiler, double glazed window and central heating radiator.
Breakfast kitchen 14' 11" x 13' 7" (4.55m x 4.15m) Fitted with a matching range of cream fronted wall and base units, contrasting granite worktops, together with matching centre island, with colour coordinated sink unit and monobloc tap fitment, integrated wine rack, range oven with extractor hood over, dual aspect double glazed windows, beamed ceiling, solid wood flooring, downlighting, central heating radiator, under stairs storage cupboard.
Landing Stairs lead to spacious first floor landing with useful storage cupboard.
Master bedroom to the front 14' 10" x 15' 0" (4.54m x 4.58m maximum) With double glazed window, central heating radiator.
En suite shower room Having low flush WC, wash hand basin, travertine tiling with walk-in shower with rain dance shower head, useful linen cupboard, double glazed window and feature radiator.
Bedroom to side 12' 2" x 13' 11" (3.71m x 4.25m) With double glazed window, central heating radiator.
Stunning house bathroom Furnished with period style suite, with 'his and hers' pedestal wash basin, low flush WC, free standing bath, mixer shower tap, sympathetically decorated with feature radiator and lighting.
Bedroom to side 13' 8" x 9' 7" (4.19m x 2.94m) With built-in cupboards, double glazed window, central heating radiator.
Bedroom to front 13' 5" x 10' 7" (4.11m x 3.24m) Having dual aspect double glazed windows, built-in cupboards, central heating radiator.
Outside The property has tarmacadam driveway to the front leading to attached single car garage with up and over door, gateway leads through to the front garden being mainly laid to lawn with privet hedging providing a high degree of privacy, this leads to the side of the property with further lawned garden, conifer screening, extensive decking area leading from the conservatory and again retaining a high degree of privacy, the property also has rights of access to the side of the property.
Property Location
Similar Properties
Semi-detached house For Sale Wakefield Semi-detached house For Sale WF2 Wakefield new homes for sale WF2 new homes for sale Flats for sale Wakefield Flats To Rent Wakefield Flats for sale WF2 Flats to Rent WF2 Wakefield estate agents WF2 estate agents



.png)










