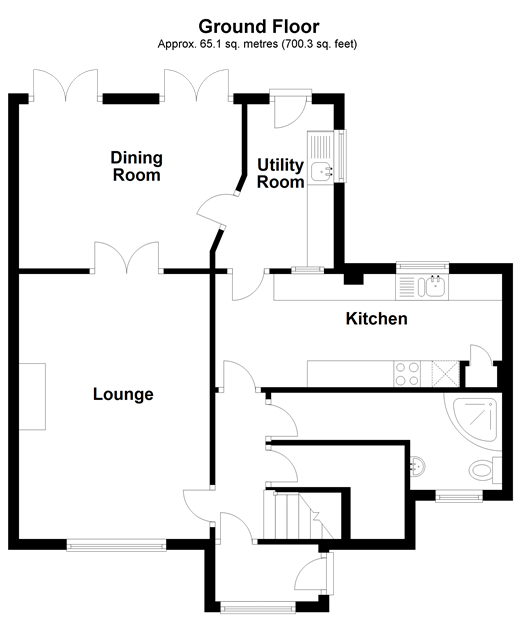3 Bedrooms Semi-detached house for sale in Oakhill Road, Horsham, West Sussex RH13 | £ 450,000
Overview
| Price: | £ 450,000 |
|---|---|
| Contract type: | For Sale |
| Type: | Semi-detached house |
| County: | West Sussex |
| Town: | Horsham |
| Postcode: | RH13 |
| Address: | Oakhill Road, Horsham, West Sussex RH13 |
| Bathrooms: | 1 |
| Bedrooms: | 3 |
Property Description
When we speak to most buyers looking for a new family home, their key requirements tend to be plenty of parking, good sized bedrooms and plenty of downstairs accommodation! This property has all of this and more. The spacious lounge, with log burner and the dining room, with it's double French doors leading out on to the rear garden is the perfect place to spend time together as a family. Both rooms have recently had beautiful hard oak flooring put down which really gives them that “wow” factor. The ground floor is completed with a modern kitchen, utility room, shower room and a large under stairs storage cupboard. What family does not need plenty of storage?
Upstairs is just as spacious with a family bathroom, offering a bath with independent overhead shower, a generous main bedroom with built in wardrobes and 2 further good sized bedrooms all leading off of the split landing.
The rear garden has been laid to lawn and the patio has recently been repaved. A safe and secure haven to relax and enjoy those summer evenings we are all looking forward too. If there is a member of the family who likes to tinker with cars and bikes, or you simply have a pride and joy you like to tuck away there is a detached garage with double gates leading from the road, providing that extra peace of mind.
What the Owner says:
We bought our home nearly 12 years ago now and have enjoyed living here and watching our family grow. As the years have gone by and the need of more space has become essential, we decided to do 2 extensions to create a home that we would like to think would work for most families. As our children have now grown up and become independent, we have decided that it is time for us to find a slightly smaller home in a nice village as the need for the schools on our doorstep is no longer a priority.
Room sizes:
- Ground floor
- Entrance Porch
- Hallway
- Lounge 16'6 x 11'11 (5.03m x 3.63m)
- Kitchen 17'9 x 6'10 (5.41m x 2.08m)
- Dining Room 13'4 x 10'3 (4.07m x 3.13m)
- Utility Room 10'4 x 5'7 (3.15m x 1.70m)
- Shower Room
- First floor
- Landing
- Bedroom 1 16'6 x 9'1 (5.03m x 2.77m)
- Bedroom 2 10'6 x 7'9 (3.20m x 2.36m)
- Bedroom 3 10'6 x 6'2 (3.20m x 1.88m)
- Bathroom
- Outside
- Garage
- Rear Garden
The information provided about this property does not constitute or form part of an offer or contract, nor may be it be regarded as representations. All interested parties must verify accuracy and your solicitor must verify tenure/lease information, fixtures & fittings and, where the property has been extended/converted, planning/building regulation consents. All dimensions are approximate and quoted for guidance only as are floor plans which are not to scale and their accuracy cannot be confirmed. Reference to appliances and/or services does not imply that they are necessarily in working order or fit for the purpose.
Property Location
Similar Properties
Semi-detached house For Sale Horsham Semi-detached house For Sale RH13 Horsham new homes for sale RH13 new homes for sale Flats for sale Horsham Flats To Rent Horsham Flats for sale RH13 Flats to Rent RH13 Horsham estate agents RH13 estate agents



.jpeg)











