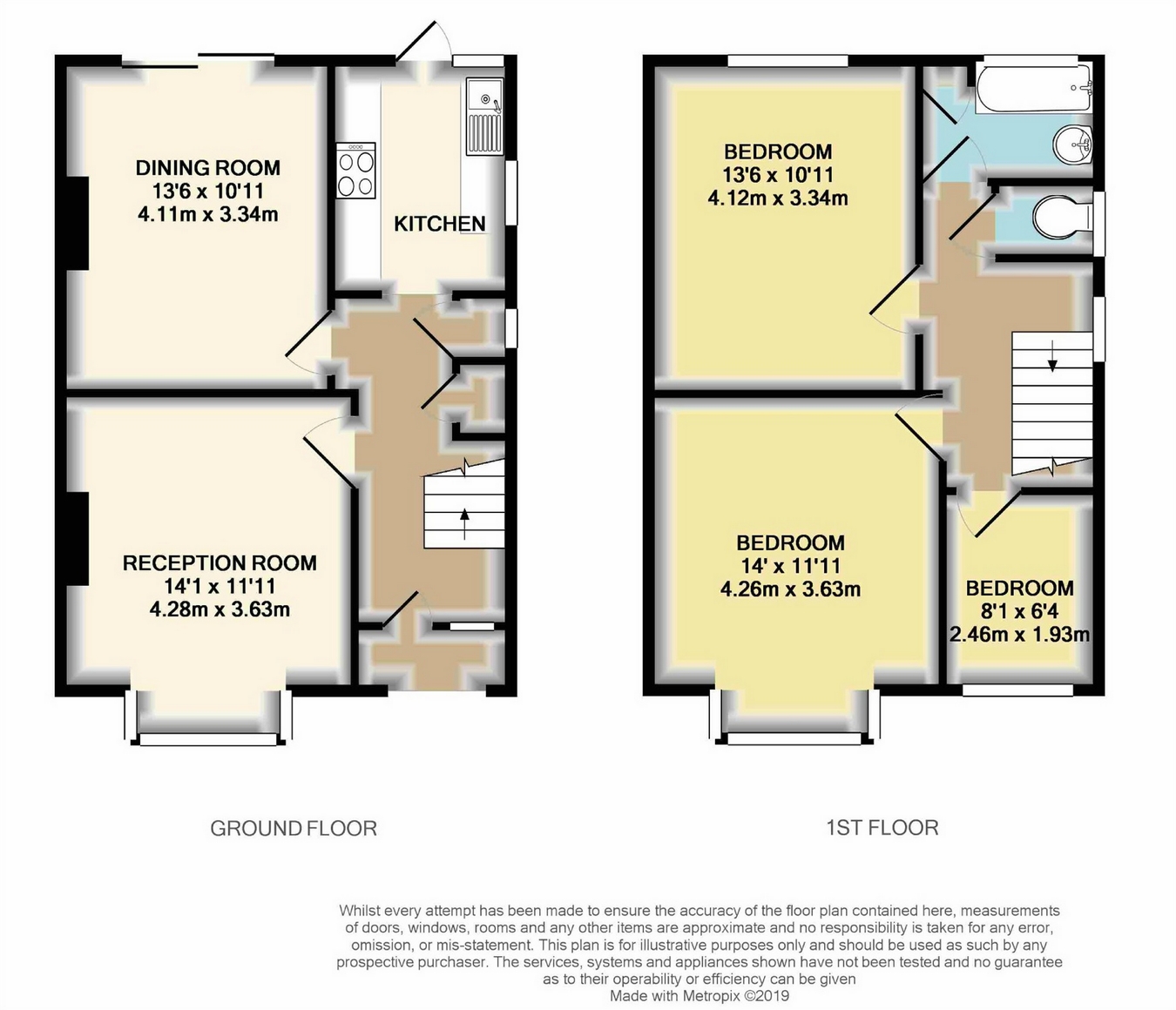3 Bedrooms Semi-detached house for sale in Oakington Drive, Sunbury-On-Thames, Surrey TW16 | £ 470,000
Overview
| Price: | £ 470,000 |
|---|---|
| Contract type: | For Sale |
| Type: | Semi-detached house |
| County: | Surrey |
| Town: | Sunbury-on-Thames |
| Postcode: | TW16 |
| Address: | Oakington Drive, Sunbury-On-Thames, Surrey TW16 |
| Bathrooms: | 0 |
| Bedrooms: | 3 |
Property Description
Offered for sale with no onward chain, this attractive three bedroom semi-detached house is situated within a quiet and popular location in Lower Sunbury, with views overlooking parkland. The property is in need of renovation and the accommodation comprises two reception rooms, kitchen, two double bedrooms and one further single bedroom, bathroom and separate WC. Further benefits include front and rear gardens, shared driveway, garage and further outside storage, gas heating and double glazing.Full description:
Offered for sale with no onward chain, this attractive three bedroom semi-detached house is situated within a quiet and popular location in Lower Sunbury, with views overlooking parkland. The property is in need of renovation and the accommodation comprises two reception rooms, kitchen, two double bedrooms and one further single bedroom, bathroom and separate WC. Further benefits include front and rear gardens, shared driveway, garage and further outside storage, gas heating and double glazing.
Ground Floor
Lounge
14' 1" x 11' 11" (4.28m x 3.63m)
Front facing double glazed bay window, feature fireplace with gas feed. Wood parquet flooring. Wall mounted radiator.
Dining Room
13' 6" x 10' 11" (4.11m x 3.34m)
Rear facing, sliding double doors leading to garden. Feature fireplace with gas feed. Wood parquet flooring. Wall mounted radiator.
Kitchen
9' 6" x 7' 3" (2.89m x 2.22m)
Rear facing double glazed window and door to garden. Side facing double glazed window. Tiled floor. Space and plumbing for appliances. Gas cooker point. Wall mounted Worcester Bosch combination boiler.
Front Garden
Partly laid to lawn with mature shrubs. Shingled shared drive leading to garage.
Rear Garden
Partly laid to lawn, with patio area. Outside tap. Side gate to shared driveway. Side door to garage. Side door to further storage. Garden backs onto Lower Hampton Road Park.
Garage
Single garage with up and over door. Door to side. Extra storage to rear accessed separately. Light and power points.
First Floor
Bedroom 1
14' x 11' 11" (4.26m x 3.63m)
Double bedroom. Front facing double glazed bay window. Wall mounted radiator.
Bedroom 2
13' 6" x 10' 11" (4.12m x 3.34m)
Double bedroom. Rear facing double glazed window (Views over park). Wall mounted radiator. Built-in wardrobe.
Bedroom 3
8' 1" x 6' 4" (2.46m x 1.93m)
Single bedroom. Front facing double glazed window.
Bathroom
7' 3" x 4' 11" (2.22m x 1.50m)
Rear facing double glazing window with obscured glass. White suite comprising panel enclosed bath and wash hand basin. Built in storage cupboard. Shavers socket. Wall mounted radiator.
WC
Separate WC with part tiled walls. Low level WC. Side facing double glazed window with obscured glass.
Property Location
Similar Properties
Semi-detached house For Sale Sunbury-on-Thames Semi-detached house For Sale TW16 Sunbury-on-Thames new homes for sale TW16 new homes for sale Flats for sale Sunbury-on-Thames Flats To Rent Sunbury-on-Thames Flats for sale TW16 Flats to Rent TW16 Sunbury-on-Thames estate agents TW16 estate agents



.png)











