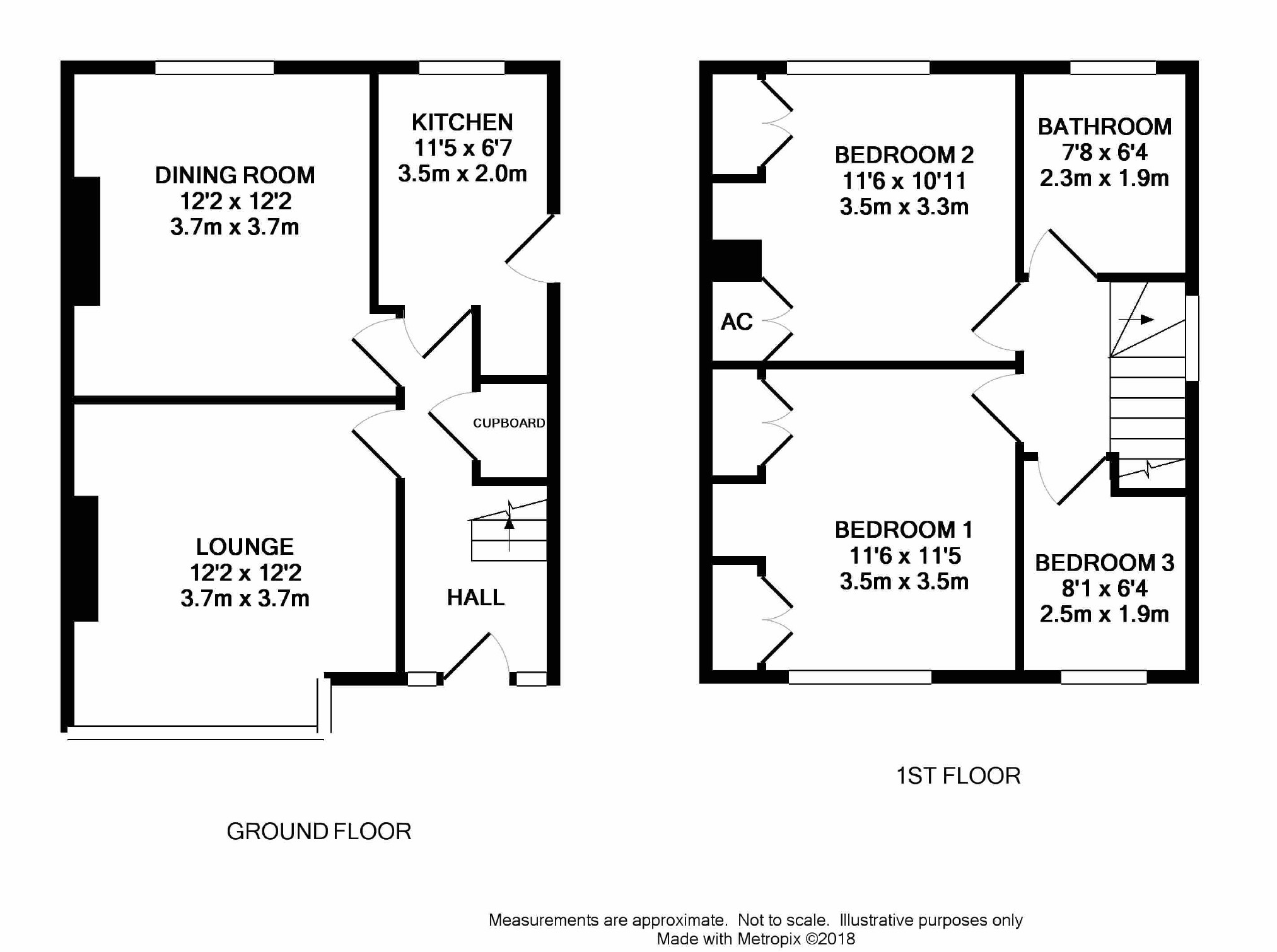3 Bedrooms Semi-detached house for sale in Oaklands Drive, Dalton, Huddersfield HD5 | £ 159,950
Overview
| Price: | £ 159,950 |
|---|---|
| Contract type: | For Sale |
| Type: | Semi-detached house |
| County: | West Yorkshire |
| Town: | Huddersfield |
| Postcode: | HD5 |
| Address: | Oaklands Drive, Dalton, Huddersfield HD5 |
| Bathrooms: | 1 |
| Bedrooms: | 3 |
Property Description
This well presented semi-detached property with driveway and detached single garage, providing off road parking for multiple vehicles. Boasting three bedrooms, gardens, garage. The property offers gardens to the front and rear with lawned area. Situated in this very popular residential area of Dalton, located close to all local amenities, shops and having good transport links to Huddersfield Town Centre and motorway network to M62 Leeds and Manchester. The property boasts gas central heating, Everest double glazing and alarm. Briefly comprises of:- Entrance hallway, well appointed lounge with large bay window, spacious dining room and separate kitchen. To the first floor landing: Three bedrooms and a recently fitted three piece shower room. Externally there is a garden to the front aspect with a tar-mac driveway providing ample off road parking. To the rear, an enclosed well maintained, partly lawned garden. ***viewings are highly recommended*** to appreciate this generous accommodation on offer. Perfect for a starter home or small family.
Entrance Door
Upvc entrance door leading to:
Entrance Hallway
Entrance hallway with staircase rising to the first floor landing, under stairs storage, coved ceiling, wall mounted alarm panel and a gas central heated radiator and doors leading to:
Lounge (14'8 x14'6 (4.47m x 4.42m))
This is a delightfully well appointed lounge with Upvc double glazed bay windows to front elevation boasting views across the hillside. Featuring coved ceiling, oak fire surround with marble effect back and hearth, inset chrome coal effect gas fire, T.V point, Telephone point, wall mounted lighting and gas central heating double panelled radiator, door leading:
Dining Room (14'5 x 13'7 (4.39m x 4.14m))
Spacious dining room with Upvc window to rear aspect, boasting wall mounted gas fire, coved ceiling and gas central heated radiator:
Kitchen (10'4 x 8'3 (3.15m x 2.51m))
The kitchen is set to the rear elevation with satin chrome effect fittings and Upvc double glazed window overlooking aspect. Featuring a matching range of base and wall mounted units in cream, contrasting laminate effect roll edged working surfaces, matching tile splash back, inset stainless steel sink unit with drainer and mixer tap. Gas cooker point, space for fridge and plumbing for an automatic washing machine, Finished with tiled effect flooring, coved ceiling and composite side door leading to rear garden:
To The First Floor Landing
To the first floor landing, uPVC window to side elevation, access to a fully insulated loft via ladder, doors leading to:
Bedroom One (13'11 x 12'5 (4.24m x 3.78m))
The master bedroom is situated to the front elevation with uPVC windows over looking the front aspect featuring fitted wardrobes to one wall with a dressing table and built-in mirror. Finished with T.V point, wall light and gas central heating radiator:
Bedroom Two (13'8 x 12'9 (4.17m x 3.89m))
Second double bedroom with Upvc double glazed window to rear elevation over looking the rear aspect. Featuring fitted wardrobes to one wall with draws and dresser, coved ceiling and gas central heated radiator:
Bedroom Three (8'4" x 5'9" (2.54m x 1.75m))
Third bedroom with Upvc double glazed window to rear aspect. Finished with coved ceiling and a gas central heating radiator:
Shower Room (8'8 x 7'10 (2.64m x 2.39m))
Fully tiled, recently fitted, three piece bathroom suite in white featuring chrome effect fittings and uPVC window to the front elevation. Comprising of step in shower cubical with mains shower, hand wash pedestal and a low level flush w/c. Finished with coved ceiling, gas central heated radiator and vinyl flooring:
Externally
The property benefits from a well maintained front garden with stone wall and hedge boundaries. Driveway to side aspect with ample off road parking, leading to a single detached garage with up and over door. To the rear a mainly lawned with flower and shrub areas, paved paths, flagged patio, hedged and fenced boundaries. Perfect for bistro dining in the summer months.
Garage And Driveway
Well maintained, single garage with up and over door, power and light:
Further Info
Council tax band "C"
Freehold
Local Area Information:
Dalton Primary School Huddersfield, Dalton Junior, Infant and Nursery School, Netherhall Learning Campus.
Local bus numbers are '370', '371' and '372'
Directions
From leaving our head office on Market Street head south towards Scar Lane and continue onto Whiteley Street. Take a slight left onto Manchester Road and turn right onto Castlegate. At Shorehead roundabout take the second exit onto Southgate, Southgate turns into Wakefield Road. Turn right onto Greenhead Lane and then take a left onto Oaklands Drive, turn right to stay on Oaklands Drive where the property will be made visible by our purple and green 'For Sale' house board.
Although these particulars are thought to be materially correct their accuracy cannot be guaranteed and they do not form part of any contract. These particulars, whilst believed to be accurate are set out as a general outline for guidance only and do not constitute any part of an offer or contract. Appliances & services have not been tested. Intending purchasers should not rely on them as statements of representation of fact, but must satisfy themselves by inspection or otherwise as to their accuracy. No person in this firm's employment has the authority to make or give any representation or warranty in respect of the property.
Property Location
Similar Properties
Semi-detached house For Sale Huddersfield Semi-detached house For Sale HD5 Huddersfield new homes for sale HD5 new homes for sale Flats for sale Huddersfield Flats To Rent Huddersfield Flats for sale HD5 Flats to Rent HD5 Huddersfield estate agents HD5 estate agents



.png)











