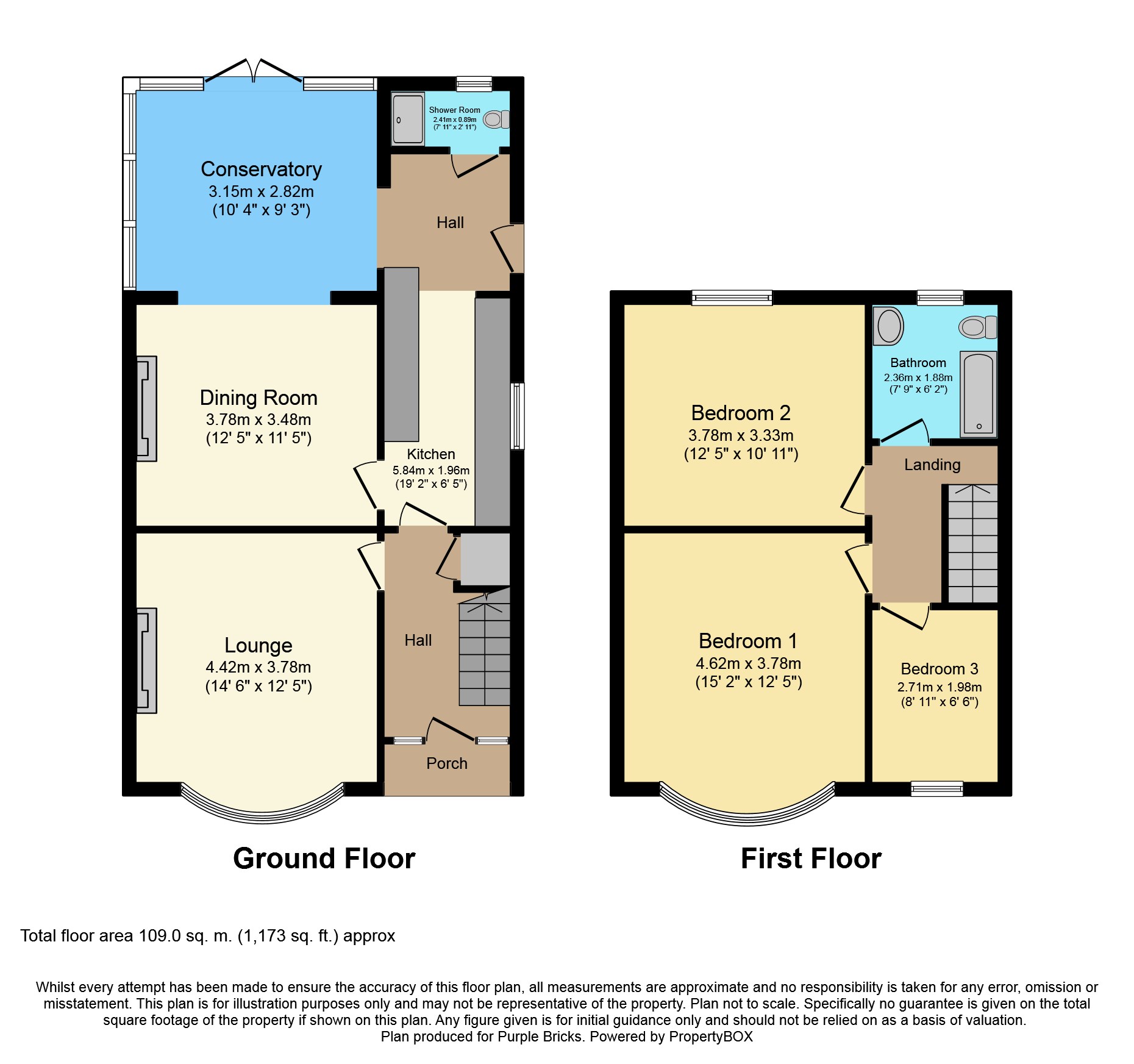3 Bedrooms Semi-detached house for sale in Oaklands Road, Bridgend CF31 | £ 200,000
Overview
| Price: | £ 200,000 |
|---|---|
| Contract type: | For Sale |
| Type: | Semi-detached house |
| County: | Bridgend |
| Town: | Bridgend |
| Postcode: | CF31 |
| Address: | Oaklands Road, Bridgend CF31 |
| Bathrooms: | 1 |
| Bedrooms: | 3 |
Property Description
A rarely available and extremely well presented three bedroom semi-detached home in a sought after location near Bridgend Town Centre.
The property briefly comprises an entrance hallway, lounge, living room, conservatory, galley style kitchen and shower room with WC to the ground floor with three bedrooms and a family bathroom to the first floor. Outside there is a large well cared for garden area to the rear and driveway parking to the front.
Ideally located, close to Bridgend town centre in a quiet residential area, early viewing is recommended to appreciate all that this property has to offer.
Ground Floor
Entrance Hallway
With laminate flooring, access to the lounge, dining room and kitchen. Understairs storage cupboard and staircase to the first floor.
Lounge 14'6 x 12'5
Bay window to front aspect, laminate flooring and feature fireplace.
Dining Room 12'5 x 11'5
With open access to conservatory and fireplace. Laminate flooring.
Conservatory 10'4 x 9'3
With patio doors to garden area and serving hatch to kitchen. Laminate flooring.
Kitchen 19'2 x 7'11
Galley style kitchen with a range of matching base and wall units. Gas hob and electric oven. Space for fridge freezer, washing machine and dishwasher. PVC door to side giving access to the driveway.
Downstairs Shower Room 7'11 x 2'11
With shower, WC and window to rear aspect.
First Floor
Bedroom One 15'2 x 12'5
Bay window to front aspect. Carpeted.
Bedroom Two 12'5 x 10'11
Window to rear aspect. Carpeted.
Bedroom Three 9'1 x 6'6
Window to front elevation, laminate flooring.
Bathroom 7'9 x 6'2
Modern bathroom suite with bath and over-bath shower, sink and WC. Tiled flooring and window to rear aspect.
Outside
To the front of the property is a lawned area and a driveway with parking to 2/3 cars, giving access via the side of the house to the rear garden. The large rear garden is laid mianly to lawn with sepate patio areas and a wooden storage shed.
Viewings can be booked 24/7 at
Property Location
Similar Properties
Semi-detached house For Sale Bridgend Semi-detached house For Sale CF31 Bridgend new homes for sale CF31 new homes for sale Flats for sale Bridgend Flats To Rent Bridgend Flats for sale CF31 Flats to Rent CF31 Bridgend estate agents CF31 estate agents



.png)











