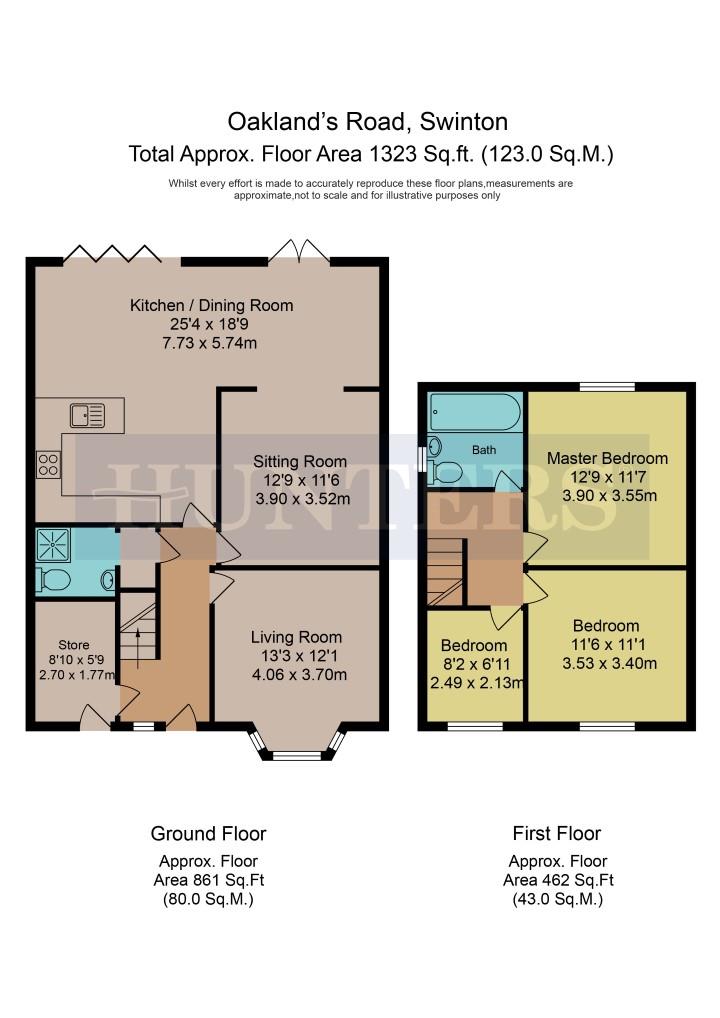3 Bedrooms Semi-detached house for sale in Oaklands Road, Swinton, Manchester M27 | £ 315,000
Overview
| Price: | £ 315,000 |
|---|---|
| Contract type: | For Sale |
| Type: | Semi-detached house |
| County: | Greater Manchester |
| Town: | Manchester |
| Postcode: | M27 |
| Address: | Oaklands Road, Swinton, Manchester M27 |
| Bathrooms: | 0 |
| Bedrooms: | 3 |
Property Description
Hunters worsley presents this beautifully appointed three bedroom semi-detached family home in a sought after South Swinton location; boasting spacious and contemporary family accommodation, with modern interior and high level finish throughout.
The internal accommodation comprises; entrance hallway, lounge, open plan extended kitchen/dining room, family room, downstairs shower room, utility, three bedrooms and family bathroom. Set back from the road, the property provides off road driveway parking and a walled front. Also offering a good sized rear garden with a raised wooden decked terrace with space for seating, lawn with fenced border, outside lighting and external plug.
This property is located close to all local amenities, shops, bars and restaurants and is within the catchment area for acclaimed primary and secondary schools. It is also conveniently placed within close proximity of the local motorway network to Manchester City Centre, Media City and surrounding areas, ideal for those who need to commute.
Entrance hall
Access via a wooden door with top glass panel, the welcoming entrance hall benefits from ceiling light, painted walls, front aspect Upvc privacy window, wall mounted radiator and newly fitted flooring.
Lounge
4.06m (13' 4") x 3.70m (12' 2")
A bright and spacious lounge with ceiling light, front aspect Upvc bay window, feature wallpaper, wall mounted radiator, and cast iron fireplace with tiled hearth in place providing a focal point within the room.
Kitchen/dining room
7.73m (25' 4") x 5.74m (18' 10")
Offering a range of high gloss wall and base units with tiled splash, butchers block wooden worktop, inset stainless steel sink with half bowl and mixer tap, double oven, dishwasher and space for an American style fridge freezer. With a breakfast bar seating area to one side of the l-shaped counter-top and plenty of open space for a large dining table and chairs, this space also benefits from recessed spotlights to the ceiling, three wooden Velux skylights, wall mounted radiator and solid oak wooden flooring with heated skirting boards. Fully glazed bi-folding doors give views of the rear and access to the rear decked area also.
Family room
3.90m (12' 10") x 3.53m (11' 7")
The family room provides plenty of space for living furniture or a play room and is open plan to the dining space via open square archway. With ceiling light, painted walls, wall mounted radiator, handy built in shelving and laminate flooring.
Shower room
With ceiling light and recessed spotlights, the stylish shower room offers a WC, sink in vanity unit and corner shower with wall mounted chrome towel radiator, grey tiled walls and black ceramic tiled floors. A built in storage cupboard is in place and a Velux wood window allows for lots of natural light to enter.
Utility room
Separate to the kitchen, this good sized utility is plumbed for all white goods and offers ceiling light, painted walls and tile flooring.
Stairs and landing
Fitted with grey carpet throughout, the staircase has a white painted spindle balustrade and the landing offers ladder access to the loft which is light-boarded.
Bedroom one
3,90m (295' 3") x 3.55m (11' 8")
A spacious master bedroom with ceiling light, painted walls, wall mounted radiator and grey carpet flooring. A large rear aspect Upvc window gives views of the garden.
Bedroom two
3.53m (11' 7") x 3.40m (11' 2")
A second double bedroom with ceiling light, wall mounted radiator, front aspect Upvc window and grey carpet flooring.
Bedroom three
2.49m (8' 2") x 2.13m (7' 0")
A single bedroom with ceiling light, wall mounted radiator, front aspect Upvc window and grey carpet flooring.
Bathroom
A good sized three piece bathroom suite, comprising WC, pedestal sink and bath with shower over. Also with part tiled cream tiled elevations, Upvc privacy window, chrome wall mounted towel radiator and tile effect flooring.
Outside space
Set back from the road, the property provides off road driveway parking and walled front. Offering a good sized rear garden with a raised wooden decked terrace with space for seating, lawn with fenced border, outside lighting and external plug.
Property Location
Similar Properties
Semi-detached house For Sale Manchester Semi-detached house For Sale M27 Manchester new homes for sale M27 new homes for sale Flats for sale Manchester Flats To Rent Manchester Flats for sale M27 Flats to Rent M27 Manchester estate agents M27 estate agents



.png)











