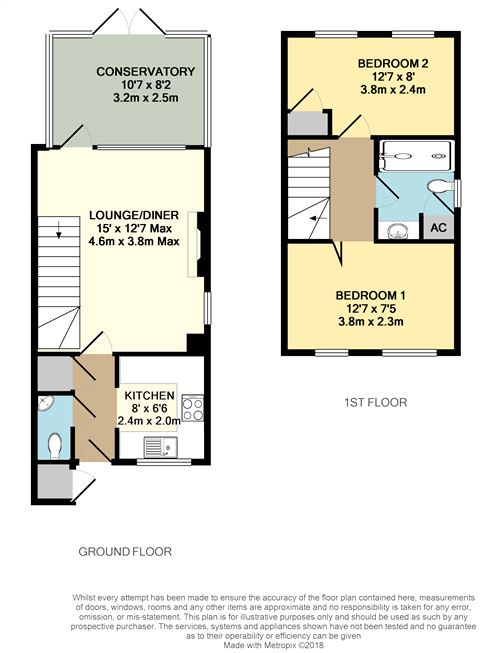2 Bedrooms Semi-detached house for sale in Oakleafe Drive, Pontprennau, Cardiff CF23 | £ 175,000
Overview
| Price: | £ 175,000 |
|---|---|
| Contract type: | For Sale |
| Type: | Semi-detached house |
| County: | Cardiff |
| Town: | Cardiff |
| Postcode: | CF23 |
| Address: | Oakleafe Drive, Pontprennau, Cardiff CF23 |
| Bathrooms: | 0 |
| Bedrooms: | 2 |
Property Description
A modern semi-detached property positioned in a popular spot at the end of a cul-de-sac, just a short walk to bus links to the city centre as well as Waitrose and Lidl supermarkets and just a short drive to the A48 and M4, within catchment for the new Pontprennau primary school. Entrance hall, cloakroom/store, cloakroom/WC, kitchen with fitted hob and hood, lounge/diner, conservatory, 2 double bedrooms and a shower room. UPVC double glazing, gas central heating (recently replaced boiler), built-in cupboard to bedroom 2. Outside is open plan to the front with a 1-car driveway and an enclosed garden to the rear. EPC Rating: Expected
Ground Floor
Entrance Hall
Approached via a quality solid timber entrance door with glazed centrepiece, cloak/storeroom with shelf and coat hook, panel radiator, archway into the kitchen.
Cloakroom/WC
Close coupled WC, corner ceramic wash hand basin with tiled splashback, dado rail.
Kitchen
8' 0" (2.44m) x 6' 6" (1.98m) overall
Overlooking the end of the cul-de-sac, a white kitchen appointed along three sides comprising of eye level units and base units with drawers and round nose worktops over, ceramic wall tiling to work surface surrounds, inset sink with mixer tap, fitted four-burner gas hob with electric oven below and cooker hood above, space for a three-quarter height fridge/freezer, plumbing space for washing machine, tile effect cushion flooring.
Lounge/Diner
15' 0" (4.57m) x 12' 7" (3.84m) overall
Window to the side, fireplace with timber surround on a marble style hearth, TV point, dado rail, stairs recess, double panel radiator, easy rising staircase to first floor landing, large uPVC double glazed window and door giving access to the conservatory.
Conservatory
10' 7" (3.23m) x 8' 2" (2.49m) overall
Of uPVC construction with polycarbonate roof, PVC panels to half-height with windows and French doors opening onto the rear garden with roller blinds, laminate flooring, wall mounted electric heater.
First Floor Landing
Dado rail, doors to bedrooms and bathroom.
Bedroom 1
12' 7" (3.84m) x 12' 8" (3.86m)
Bright room with two windows overlooking the cul-de-sac, panel radiator
Bedroom 2
12' 7" (3.84m) x 7' 5" (2.26m) overall
Two windows to the rear, panel radiator, built-in over stairs store cupboard with shelving
Shower Room
Opaque window to the side, a double shower wet area with a large shower tray, having a fixed glazed panel and with electric shower over, close coupled WC, sunken wash hand basin with storage beneath, vinyl flooring, panel radiator, airing cupboard housing the wall mounted Worcester gas central heating boiler (recently replaced).
Front Garden
Open plan with a small section laid to lawn, driveway, tiled covered entrance porch, courtesy coach light and gated side access to the rear garden.
Rear Garden
Enclosed and low maintenance with areas laid to stone chippings with a central paved area, gated side access, timber garden shed
Viewers Material Information
1) Prospective viewers should view the Cardiff Adopted Local Development Plan 2006-2026 (ldp) and employ their own Professionals to make enquiries with Cardiff County Council Planning Department () before making any transactional decision.
Tenure: Freehold (Vendors Solicitor to confirm)
Council Tax Band: D (2018)
Property Location
Similar Properties
Semi-detached house For Sale Cardiff Semi-detached house For Sale CF23 Cardiff new homes for sale CF23 new homes for sale Flats for sale Cardiff Flats To Rent Cardiff Flats for sale CF23 Flats to Rent CF23 Cardiff estate agents CF23 estate agents



.png)











