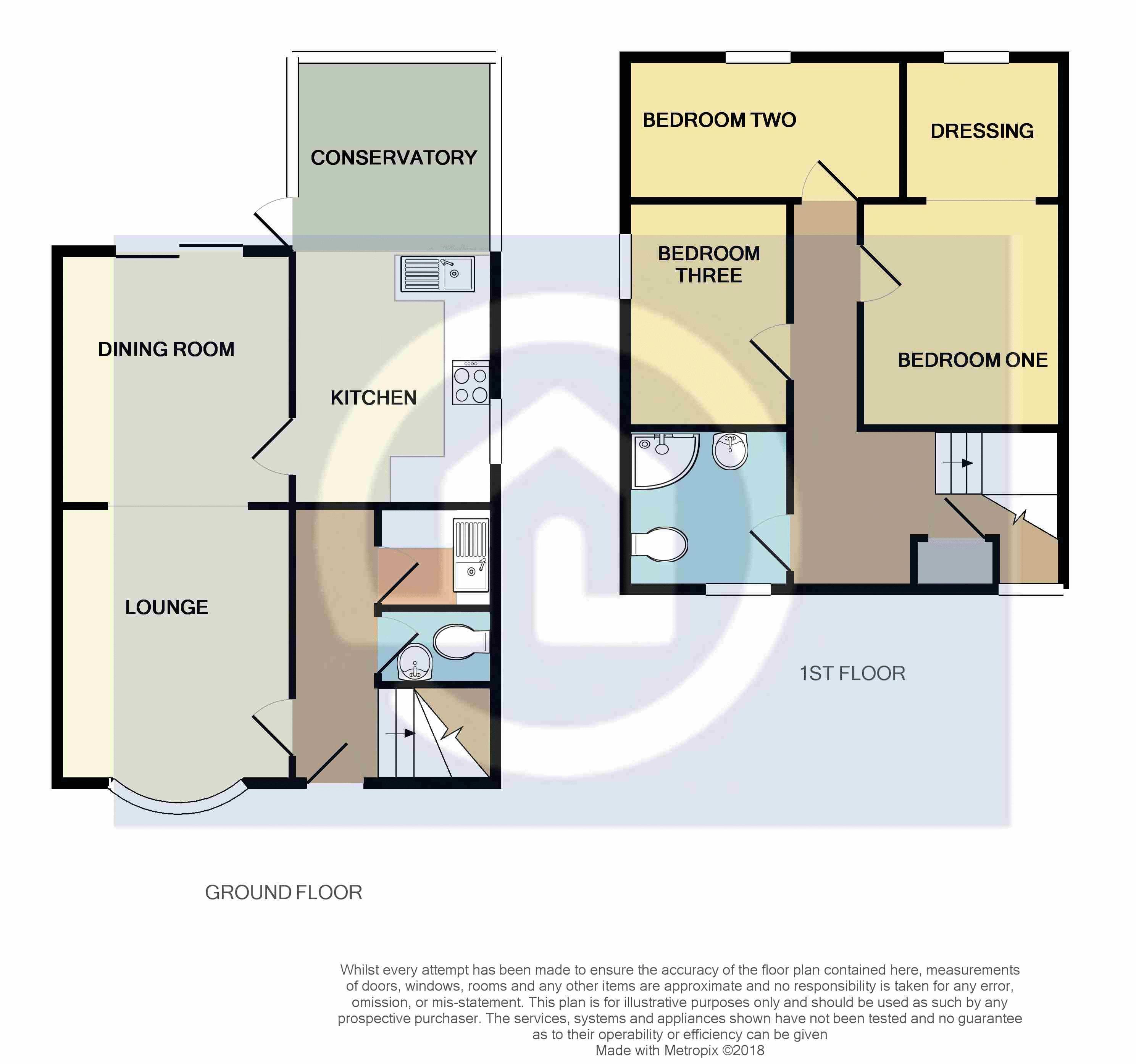3 Bedrooms Semi-detached house for sale in Oakley Road, Bromham, Bedford MK43 | £ 375,000
Overview
| Price: | £ 375,000 |
|---|---|
| Contract type: | For Sale |
| Type: | Semi-detached house |
| County: | Bedfordshire |
| Town: | Bedford |
| Postcode: | MK43 |
| Address: | Oakley Road, Bromham, Bedford MK43 |
| Bathrooms: | 2 |
| Bedrooms: | 3 |
Property Description
A stunning three bedroom semi-detached cottage occupying a suprerb non-estate position within the sought after village of Bromham. The property is situated on a fantastic plot backing onto open fields with a rear garden in excess of 100ft. This home has been subject to a double storey extension plus a further addition of a conservatory by the current owners to offers spacious and well balanced accommodation over two floors. There is a nice blend of old meets new with original doors and acrchitraves carefully combined with a modern fittied kitchen which is open plan to the conservatory creating an excelletn family/entertaining space. The property is approcahed via a shingled driveway with parking for two cars which extends down the side of the property to the garage. The entrance is via a beautiful stained glass door to the entrance hall, there is useful under stairs storage under the dog leg stairs, a downstairs cloakroom and a vaery handy utility room. There is an open plan lounge and dining room which can be used a one open space or separate rooms. The kitchen is fitted with white gloss units which opens into the conservatory area suitable for all year round use and overlooks the garden. On the first floor there are three double bedrooms with one of them measuring 21'1'' with enough space for a dressing area or study or could be turned into an en-suite subject to consent. There is also a well presented shower room. Outsde there is a wonderful landscaped garden complete with covered pergola seating area ideal for entertaining outdoors or dining al-fresco, there is a pond, lawn areas with established plants and trees and a compost area and vegetable patch at the rear. There is a 15 ft garage plus a 15'6'' workshop to the rear of the garage, ideal as a home office, study or hobbies room. A very special property and a viewing is highly advised.
Bromham offers a host of local amenities including Budgen's supermarket along with a further post office store, there is a petrol station, chip shop, pub with the village banking on the River Ouse and surrounded by countryside walks and cycling. There is a lower school as well as the property falling in the popular Lincroft and Sharnbrook school catchments. There is also Bromham mill which is open to the public and has a cafe. Bromham is located west of Bedford and is approximately 3 miles away from Bedford train station, it is also well located for both junction 13 & 14 of the M1 and Milton Keynes.
Entrance
Entrance via part glazed leaded light door to hall, stairs to frist floor and under stairs storage, radiator, coving to ceiling.
Cloakroom
Low level WC, wash hand basin with splash back tiling.
Utility Room (6' 7'' x 5' 7'' (2.01m x 1.70m))
Range of base and eye level units with contrasting work surfaces over, wall mounted gas boiler, single bowl sink drainer unit, space and plumbing for washing machine.
Lounge (16' 2'' x 10' 8'' (4.92m x 3.25m))
Double glazed half bay leaeded light window to front, radiator, coving to ceiling, feature fireplace with mantle and tiled hearth.
Dining Room (10' 0'' x 9' 9'' (3.05m x 2.97m))
Double glazed patio door to garden, radiator, coving to ceiling.
Kitchen (9' 9'' x 8' 0'' (2.97m x 2.44m))
Fitted with a range of white gloos base units with solid wood work surfaces over, space and plumbing for slimline dishwasher, cooker and fridge/freezer unit, tiled splash backing, single bowl sink drainer unit, lamiante wood effect floor opening into
Conservatory (12' 3'' x 9' 9'' (3.73m x 2.97m))
Pitched roof and double glazed to side and rear aspect and French doors onto garden, fitted made to measure blinds, laminate floor, ceiling fan, Fisher heater.
First Floor Landing
Access to loft space, airing cupboard, radiator, coving to ceiling.
Master Bedroom (21' 1'' x 8' 6'' reducing to 5'9''(6.42m x 2.59m))
Double glazed window to rear aspect, radiator, spotlights, fitted wardrobes with opening into study/dressing area.
Bedroom 2 (11' 7'' x 9' 9'' (3.53m x 2.97m))
Double glazed window to rear, radiator.
Bedroom 3 (9' 9'' x 7' 5'' (2.97m x 2.26m))
Double glazed window to side, radiator.
Shower Room
Corner shower, fitted sink unit with storage, tiled splash backing to walls, chrome effect towel rail, extractor fan, spotlighting, frosted double glazed leaded light window to front.
Front
Shingled driveway providing off road parking extending down side of property leading to garage. Screened with confiers and evergreens.
Rear Garden (In excess of 110' 0'' x 0' 0'' (33.50m x 0.00m))
Gated access to side, attractive patio area with pergola over, various climbing plants, lawned area, pond and rockery, established trees, planted borders stocked with a variety of bedding and shrubs. Courtesy door to both garage and workshop. Rear garden area partioned off with compost area and vegetable patch. Fully enclosed. Outside tap and light.
Garage (15' 1'' x 9' 9'' (4.59m x 2.97m))
Up and over door with power and light.
Workshop/Home Office (15' 6'' x 9' 6'' (4.72m x 2.89m))
Ideal as a home office, study area or hobbies room. Power and light, storage heated, double glazed windows to rear and side.
Property Location
Similar Properties
Semi-detached house For Sale Bedford Semi-detached house For Sale MK43 Bedford new homes for sale MK43 new homes for sale Flats for sale Bedford Flats To Rent Bedford Flats for sale MK43 Flats to Rent MK43 Bedford estate agents MK43 estate agents



.png)








