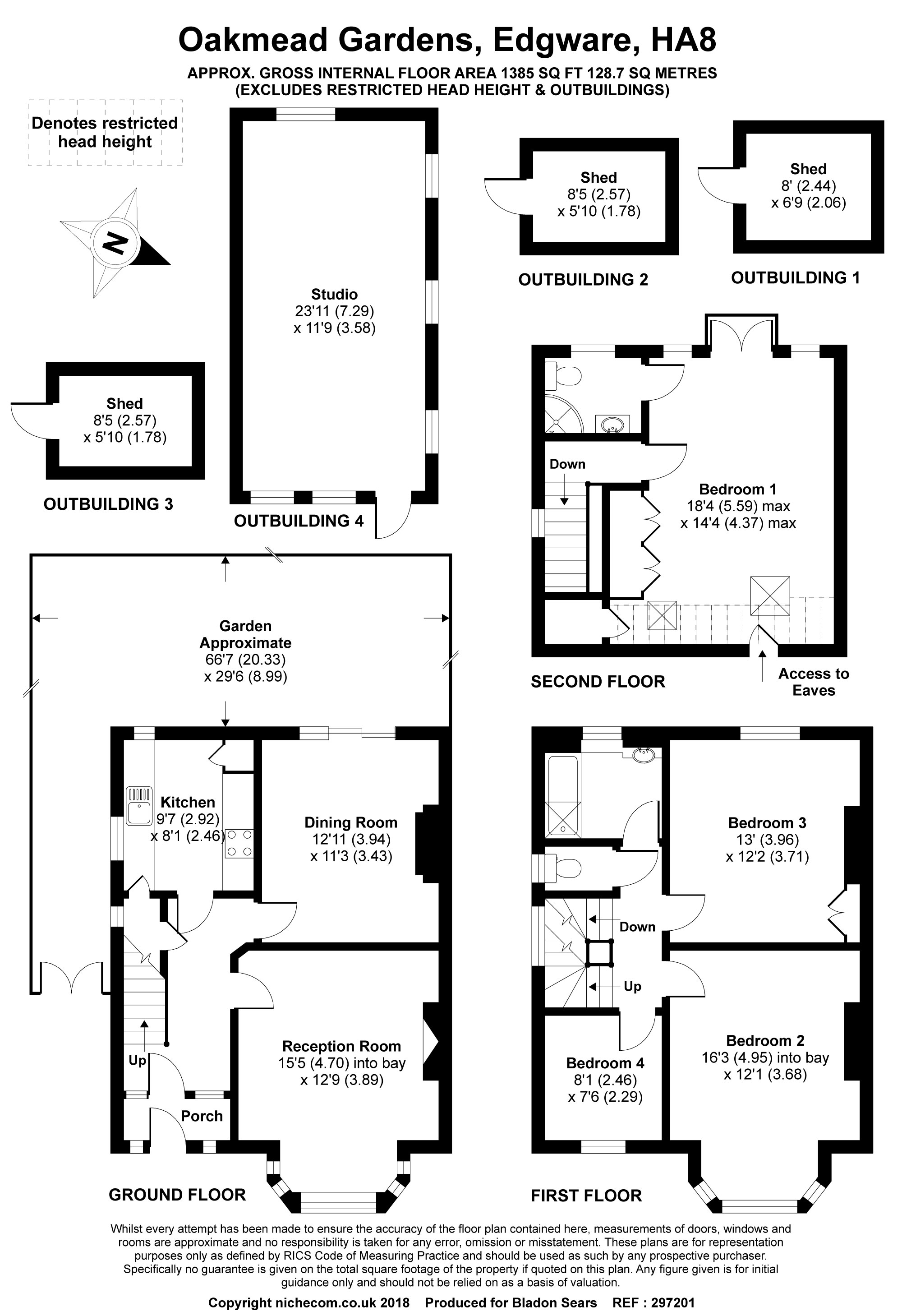4 Bedrooms Semi-detached house for sale in Oakmead Gardens, Edgware HA8 | £ 689,950
Overview
| Price: | £ 689,950 |
|---|---|
| Contract type: | For Sale |
| Type: | Semi-detached house |
| County: | London |
| Town: | Edgware |
| Postcode: | HA8 |
| Address: | Oakmead Gardens, Edgware HA8 |
| Bathrooms: | 2 |
| Bedrooms: | 4 |
Property Description
Set in this ever popular cul-de-sac, equal distance from Mill Hill Broadway and Edgware Town Centre, an outstanding four bedroom family home. The house has been improved in recent times by the present owners whilst retaining the character. The house boasts a delightful rear garden with studio room which is complemented by a large side access, so therefore could be used for commercial purposes; subject to contract. In addition the house has an outstanding master bedroom with en-suite shower room and all the rooms are of a favourable size. An internal viewing is highly recommended via Vendors Sole Agents.
Entrance porch: With double glazed door with leaded light inlay.
Entrance hall: Spacious hallway, with picture rails, walnut flooring which runs to both reception rooms. Understairs storage cupboard.
Reception room 1 (Facing front): 15’5 X 12’9 With large double glazed bay window, concealed radiator and cover, electric fire set in mantel piece with marble surround and cove cornice ceiling.
Reception room 2: 12’11 X 11’3 With sliding patio doors leading onto the rear garden giving attractive aspect, cove cornice ceiling, wooden mantelpiece with slate hearth.
Fitted kitchen: 9’7 X 8’1 With extensive range of wood fronted wall and base units incorporating drawer unit and integrated fridge/freezer. Bosch microwave and Bosch oven, Bosch five burner gas hob with extractor unit above. Plumbed for washing machine and dishwasher.
First floor landing: With frosted double glazed windows and returning staircase to second floor.
Bedroom 2: 16’3 X 12’1 With large double glazed windows facing front.
Bedroom 3: 13’ X 12’2 With large double glazed window facing rear with excellent views. Picture rail and fitted cupboard.
Bedroom 4: 8’1 X 7’6 With double glazed window facing front, picture rail and freshly decorated.
Bathroom: An outstanding bathroom with modern white suite with tiled bath panel with central mixer taps and wall mounted shower, pedestal wash hand basin with mixer taps set in vanity unit with storage. Heated towel rail, shaver point and fitted mirror. Fully tiled walls and flooring. Frosted double glazed window.
Separate WC: Low level WC, fully tiled walls and flooring and inset ceiling spot lighting. Frosted double glazed window.
Second floor; With returning staircase leading to;
bedroom 1: 18’4 X 14’4 An outstanding room with Velux windows, fitted wardrobes and additional deep eaves storage cupboard. Cupboard housing gas fired central heating boiler and additional storage. Opening double glazed double doors onto Juliette Balcony with outstanding views over the rear and beyond.
En-suite shower room: With fully tiled walls and flooring shower cubicle with power shower low level WC, pedestal wash hand basin set in vanity unit with storage below, shaver point and fitted mirror. Frosted double glazed window.
Rear garden: Approx 67 ft Patio leading onto manicured lawns with central paved pathway and attractive tree making the garden secluded. Large side entrance giving access to studio.
Studio: 23’11 X 11’9 Double glazed doors and windows. Electric wall heaters.
Front garden: Shaped privet hedge to front, paved driveway with off street parking, manicured lawn and mature well-kept flower borders.
Council tax: Band E £1,813.24
approximate total internal floor area: 1385 sq ft / 128.7 sq M
offer procedure:- Should you wish to make an offer, please contact our office on , where full details, including financial information, will be requested prior to putting offer forward.
For further details and an appointment to view please contact: Helen Bladon-Reid or Nigel Sears open 7 days A week Web Site: These details have been prepared with consideration to the Property Misdescription Act 1991. We have endeavoured to be accurate in their preparation. However, any buyer should be aware that there are limitations to the accuracy of these details and we would suggest that any items of particular importance are checked by themselves. The measurements of this property were taken with a sonic tape measure. The services and appliances have not been checked by Bladon Sears.
Property Location
Similar Properties
Semi-detached house For Sale Edgware Semi-detached house For Sale HA8 Edgware new homes for sale HA8 new homes for sale Flats for sale Edgware Flats To Rent Edgware Flats for sale HA8 Flats to Rent HA8 Edgware estate agents HA8 estate agents



.jpeg)











