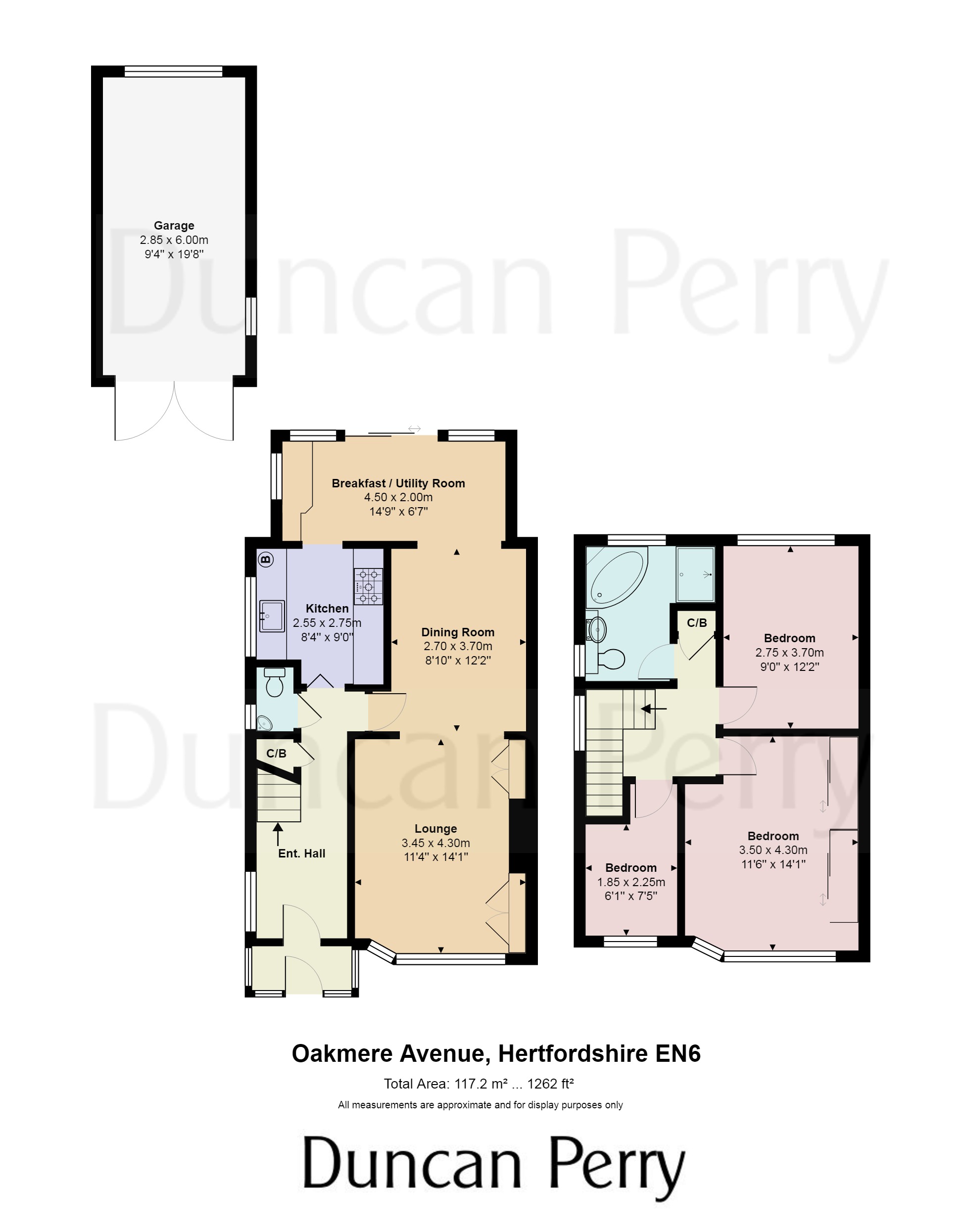3 Bedrooms Semi-detached house for sale in Oakmere Avenue, Potters Bar, Herts EN6 | £ 550,000
Overview
| Price: | £ 550,000 |
|---|---|
| Contract type: | For Sale |
| Type: | Semi-detached house |
| County: | Hertfordshire |
| Town: | Potters Bar |
| Postcode: | EN6 |
| Address: | Oakmere Avenue, Potters Bar, Herts EN6 |
| Bathrooms: | 1 |
| Bedrooms: | 3 |
Property Description
Duncan Perry are delighted to offer for sale this extended three bedroom semi- detached property that is beautifully presented throughout and benefits from a generously sized south facing rear garden, large dual aspect bathroom, garage and off street parking. There is also planning granted for a 6 metre rear extension. Located within easy reach of Potters Bar High Street and well placed for transport links.
Step up to white UPVC entrance porch with casement door and windows to side opening into porch with tiled floors and wall mounted lighting. Part glazed front door opening into:
Hallway Coving to ceiling. Radiator. Double glazed leaded light window to side. Wooden flooring. Understairs storage cupboard. Door to:
Cloakroom With spotlights and coving to ceiling. White close coupled w.C with top flush. Corner mounted wash hand basin with mixer tap. Tiled walls and tiled floor. Chrome heated towel rail. Window to side. Doorway through to:
Open plan lounge/dining room Lounge section measures 11'4 x 14'1 (3.45 x 4.30m) and has coving to ceiling. Continuation of wood flooring. Wall lights. Double glazed leaded light window to front. Feature gas fire place with marble hearth and surround. Bespoke storage cupboards to either side with shelving. Spotlights and "mood " uplighting above. Double radiator. Wall mounted T.V. Point. Power points with usb ports.
Dining Room Section measures 8'10 x 12'2 (2.70 x 3.70m) with continuation of wood flooring. Coving to ceiling. Double radiator. Wall light. Open plan aspect leading through to:
Kitchen/utility area 14' 9" x 6' 7" (4.5m x 2.01m) The kitchen is fitted with a range of cream shaker style wall, drawer and base units with wood block work tops and tiled splash backs. It features an integrated Zanussi dishwasher, under counter Butler style sink with mixer tap. Space for a range style cooker. Stainless steel splash back and above that a stainless steel neff extractor. Wall mounted vertical column radiator. Wall mounted Glo Worm combination boiler. White UPVC double glazed leaded light window to side. Power points with usb ports. Tiled floor. Opening through to utility section which has space for a washing machine and tumble dryer and space for American style fridge/freezer (plumbed in version). There are windows to side and rear and sliding double glazed patio doors to garden.
First floor landing Turnflight stairs to first floor with double glazed leaded light window to side. Coving to ceiling. Access to part boarded loft, accessed via drop down ladder. Access to shelved storage cupboard.
Bedroom one 11' 6" x 14' 1" (3.51m x 4.29m) Coving to ceiling. Double glazed leaded light window to front. Single radiator. Floor to ceiling fitted wardrobes with sliding doors with two mirrored sections. Shelving to side. Power points with usb ports.
Bedroom two 9' 0" x 12' 2" (2.74m x 3.71m) Coving to ceiling. White UPVC double glazed leaded light window to rear. Single radiator. Wall mounted T.V. Point. Power points with usb ports.
Bedroom three 6' 1" x 7' 5" (1.85m x 2.26m) Coving to ceiling. White UPVC double glazed window to front. Single radiator.
Bathroom Fitted with a white bathroom suite which comprises of a corner bath with mixer taps and shower attachment. Separate shower cubicle with glazed sliding door with large overhead "soaker style" shower head and separate hand held shower attachment. Sink set within vanity unit with mixer tap. Storage cupboards below and concealed cistern w.C. With integrated flush. Large wall mounted white towel rail. Tiled walls. Tiled floor. Spotlights to ceiling. Dual aspect with double glazed leaded light window to side and leaded light window to rear.
Rear garden 160 (approx in length)' (48.77m Step down from kitchen area to paved patio area with retaining wall to side. Smaller dwarf wall leading through to the main section of the garden that is mainly laid to lawn. The garden is south facing and to the rear there are two storage sheds. From the patio area there is access to the side of the property where there is a further paved area with gates to the front. Outside tap, security light and double gates to the garage.
Garage 19' 8" x 9' 4" (5.99m x 2.84m) With up and over door.
N.B. There is planning permission granted for a ground floor single storey extension Planning Application 17/0760/PD42. The property also benefits from an alarm and CCTV linked to mobile phone device.
Exterior front Driveway with parking for at least two vehicles. Dwarf wall to front with mixed border and lawned area. Step up to property.
Property Misdescriptions Act
As Agents we have not tested any apparatus, equipment, fixtures, fittings and so cannot verify that they are in working order or fit for the purpose. Before viewing a property, do please check with us as to its availability, and also request clarification or information on any points of particular interest to you, to save you any possible wasted journeys.
Property Location
Similar Properties
Semi-detached house For Sale Potters Bar Semi-detached house For Sale EN6 Potters Bar new homes for sale EN6 new homes for sale Flats for sale Potters Bar Flats To Rent Potters Bar Flats for sale EN6 Flats to Rent EN6 Potters Bar estate agents EN6 estate agents



.png)











