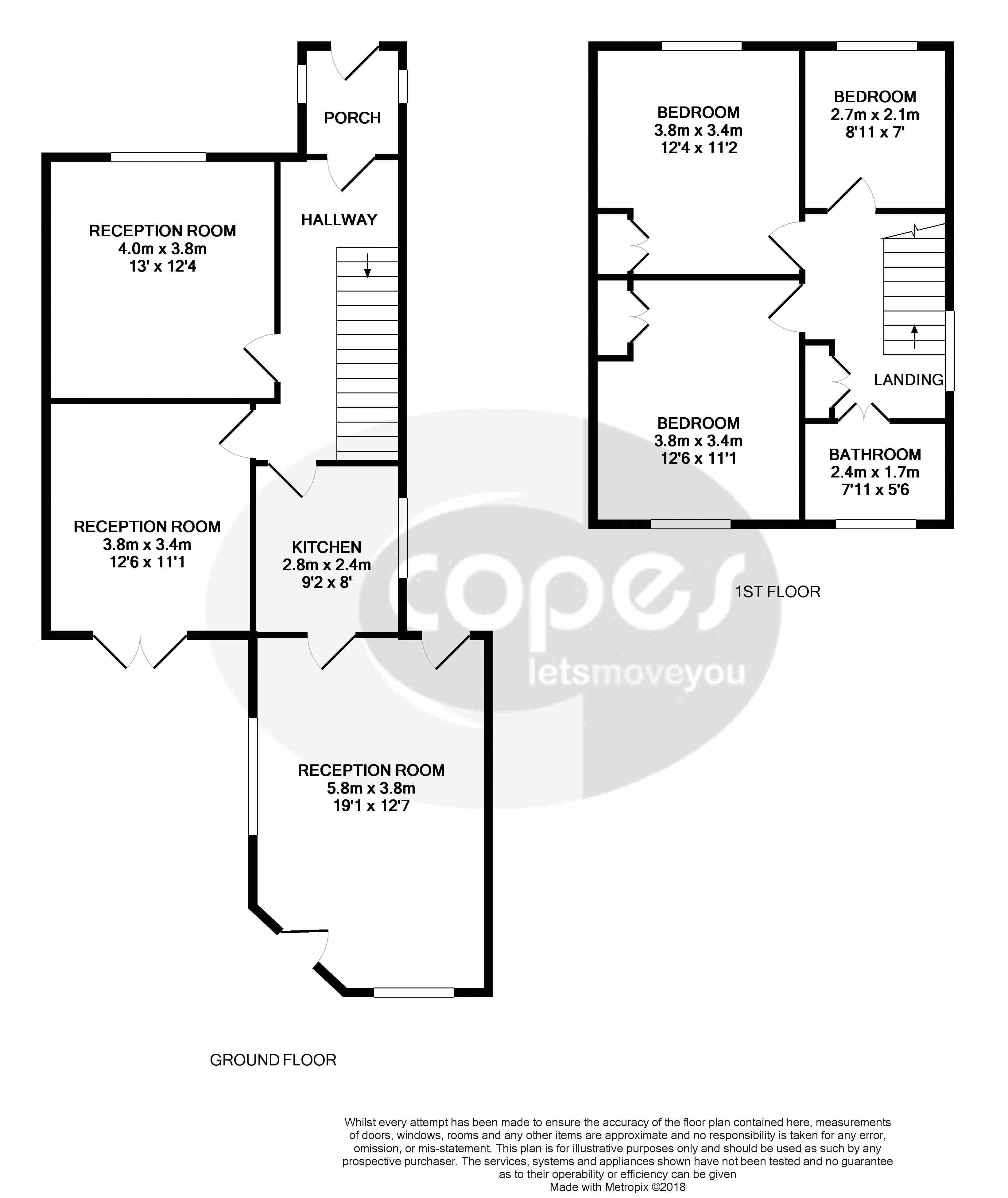3 Bedrooms Semi-detached house for sale in Oakway, Grays RM16 | £ 390,000
Overview
| Price: | £ 390,000 |
|---|---|
| Contract type: | For Sale |
| Type: | Semi-detached house |
| County: | Essex |
| Town: | Grays |
| Postcode: | RM16 |
| Address: | Oakway, Grays RM16 |
| Bathrooms: | 1 |
| Bedrooms: | 3 |
Property Description
Wow, what A house.... That's right, this three bedroom extended semi-detached home is ready to move into as soon as you are. The property has been tastefully decorated throughout, benefiting from having a fitted kitchen, four piece bathroom suite, lounge, dining room and an additional reception room. So with that in mind, whats stopping you from calling. Call us today for an appointment on
Entrance Porch (5' 11'' x 5' 4'' (1.80m x 1.63m))
Via entrance door. Obscure double glazed windows to side. Coved ceiling. Wood flooring. Part glazed door to: -
Hallway
Radiator. Under stairs storage cupboard. Coved ceiling. Stairs rising to the first floor. Wood flooring.
Lounge (13' 0'' x 12' 4'' (3.97m x 3.77m))
Double glazed window to front. Radiator. Multi fuel burner inset surround. Coved ceiling. Wood flooring.
Dining Room (12' 6'' x 11' 1'' (3.82m x 3.37m))
Double glazed double doors to rear. Radiator. Living flame effect gas fire inset decorative surround. Coved ceiling.
Kitchen (9' 2'' x 8' 0'' (2.79m x 2.43m))
Double glazed window to side. Range of cream units to wall and base level. Built in oven and hob with an over head extractor hood. Further integrated appliances which include a washing machine and a fridge/freezer. "Butler" style sink unit. Roll edge work surfaces. Concealed wall mounted boiler unit. Coved ceiling. Wood flooring.
Reception Room (19' 1'' x 12' 7'' (5.82m x 3.84m))
Double glazed windows to side and rear aspects. Double glazed leading to rear. Radiator. Coved ceiling. Access to roof space. Wood flooring. Door leading to front.
First Floor Landing
Double glazed window to side. Built in storage cupboard. Coved ceiling. Access to loft space.
Bedroom One (12' 6'' x 11' 1'' max (3.82m x 3.37m max))
Double glazed window to rear. Radiator. Fitted wardrobe. Coved ceiling.
Bedroom Two (12' 4'' x 11' 2'' max (3.76m x 3.41m max))
Double glazed window to front. Radiator. Fitted wardrobe. Coved ceiling.
Bedroom Three (8' 11'' x 7' 0'' (2.71m x 2.14m))
Double glazed window to front. Radiator. Coved ceiling. Wood flooring.
Bathroom (7' 11'' x 5' 6'' (2.42m x 1.68m))
Obscure double glazed window to rear. Radiator. Four piece suite comprising of a low level WC, wash hand basin cupboard under, panelled bath and a tiled shower cubicle with a direct feed shower system. Coved ceiling. Wood flooring.
Rear Garden
Commencing with a block paved patio area. Slate chipped area with sunken fish pond. Remainder laid to lawn. Range of mature shrubs, plants and bushes.
Parking
Situated to the front of the property is a brick paved area.
Property Location
Similar Properties
Semi-detached house For Sale Grays Semi-detached house For Sale RM16 Grays new homes for sale RM16 new homes for sale Flats for sale Grays Flats To Rent Grays Flats for sale RM16 Flats to Rent RM16 Grays estate agents RM16 estate agents



.png)











