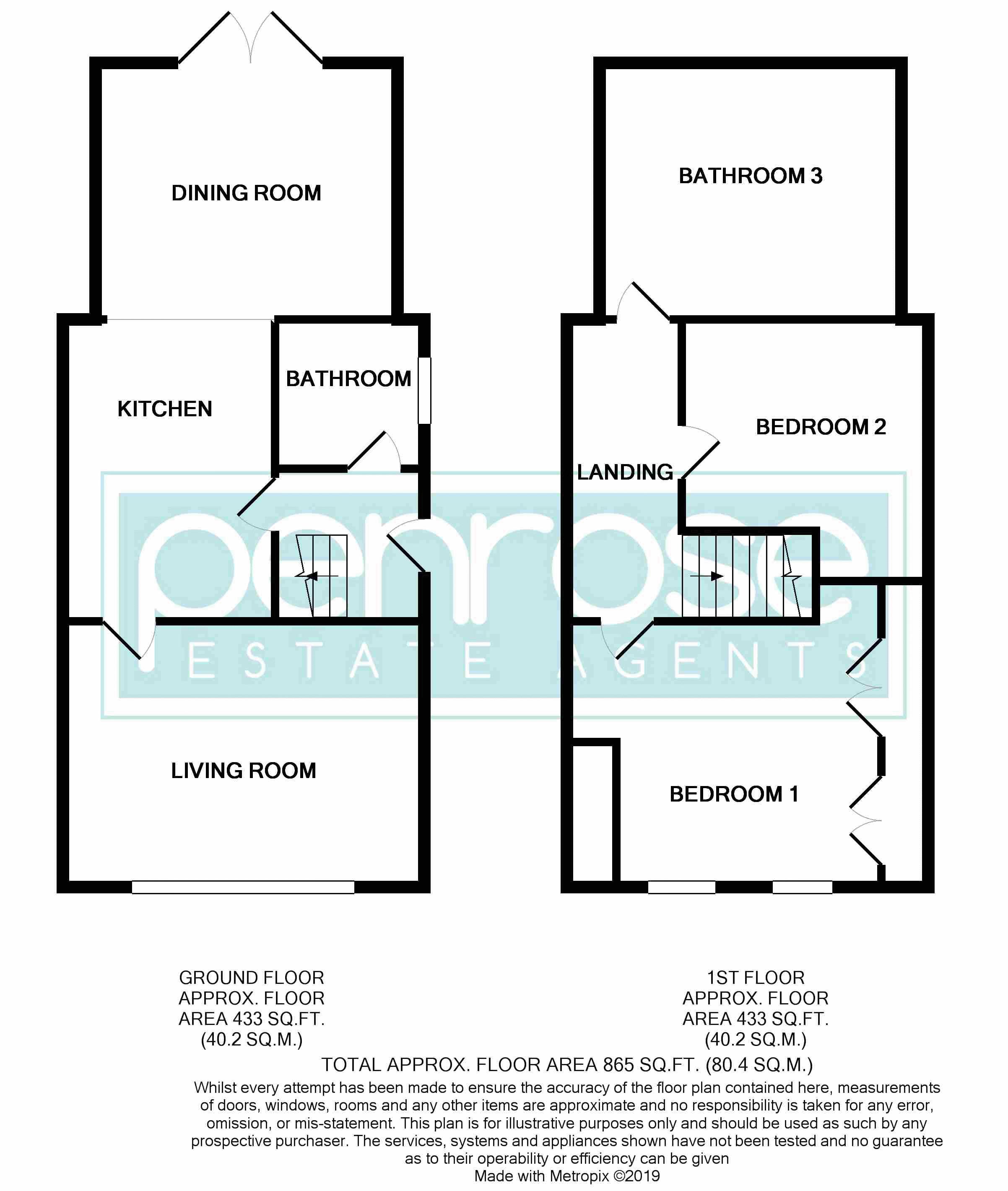3 Bedrooms Semi-detached house for sale in Oakwood Drive, Luton LU3 | £ 285,000
Overview
| Price: | £ 285,000 |
|---|---|
| Contract type: | For Sale |
| Type: | Semi-detached house |
| County: | Bedfordshire |
| Town: | Luton |
| Postcode: | LU3 |
| Address: | Oakwood Drive, Luton LU3 |
| Bathrooms: | 1 |
| Bedrooms: | 3 |
Property Description
**** guide price £285,000 - £295,000 ****
Tucked away within a sought after cul de sac position situated on a corner plot is this extended and well kept three double bedroom family home. Originally built as a two bedroom a double storey rear extension has created an additional double bedroom larger than than the usual third bedroom you will find in purpose built three bedroom in the same area. The ground floor part of the extension created a lovely open plan kitchen/dining space. The ground floor now consists of an entrance hall, ground floor family bathroom, lovely kitchen/dining area, which lends itself to family living and entertaining, and a separate living room. The first floor has the three double bedrooms and all being such a good size some of the space could be utilised as an en suite especially over the stairs. Externally to the front is a large block paved driveway for several cars leading to a recently built detached garage/workshop with electric roller door and double glazed window and door into garden. To the rear, being on a corner plot, the property benefits from a wider than average garden mostly laid to patio with mature flower and shrub boarders. An ideal space for enjoying and entertaining in the summer months. Sundon Park has earned a great reputation over the years for its great local schools, family amenities and its proximity to a host of transport links including the new junction 11a of the M1 and leagrave mainline train station with direct trains into Kings Cross! Realistically price to sell we would not expect this property to stay on the market for long so call one of the team today to arrange an internal viewing!
Entrance Hall (6' 0'' x 5' 10'' (1.83m x 1.78m))
Stairs to first floor, tiled flooring, radiator.
Living Room (14' 1'' x 10' 5'' (4.29m x 3.17m))
Double glazed window to front, feature fire place with gas fire, wall mounted electric heater.
Kitchen (11' 10'' x 8' 5'' (3.60m x 2.56m))
Open to dining room, range of wall and base units with granite work surfaces, single drainer sink unit with mixer tap, built in oven hob and extractor, spotlighting.
Dining Room (11' 8'' x 10' 0'' (3.55m x 3.05m))
Double glazed double doors to rear, tiled floor, radiator.
Bathroom (5' 2'' x 5' 2'' (1.57m x 1.57m))
Double glazed frosted window to side, panelled bath with mixer tap and shower, pedestal wash hand basin, low flush WC, ceramic tiling to walls, tiled flooring, spots.
Bedroom 1 (11' 0'' to face of wardrobe x 10' 8'' (3.35m x 3.25m))
Two double glazed window to front, radiator, built in wardrobe to one wall, wood effect flooring.
Bedroom 2 (11' 8'' x 10' 1'' (3.55m x 3.07m))
Double glazed window to rear, radiator.
Bedroom 3 (10' 1'' x 8' 6'' (3.07m x 2.59m))
Double glazed window to rear, radiator.
Garage (20' 4'' x 8' 7'' (6.19m x 2.61m))
Double glazed window and door to side, electric roller door.
Property Location
Similar Properties
Semi-detached house For Sale Luton Semi-detached house For Sale LU3 Luton new homes for sale LU3 new homes for sale Flats for sale Luton Flats To Rent Luton Flats for sale LU3 Flats to Rent LU3 Luton estate agents LU3 estate agents



.png)











