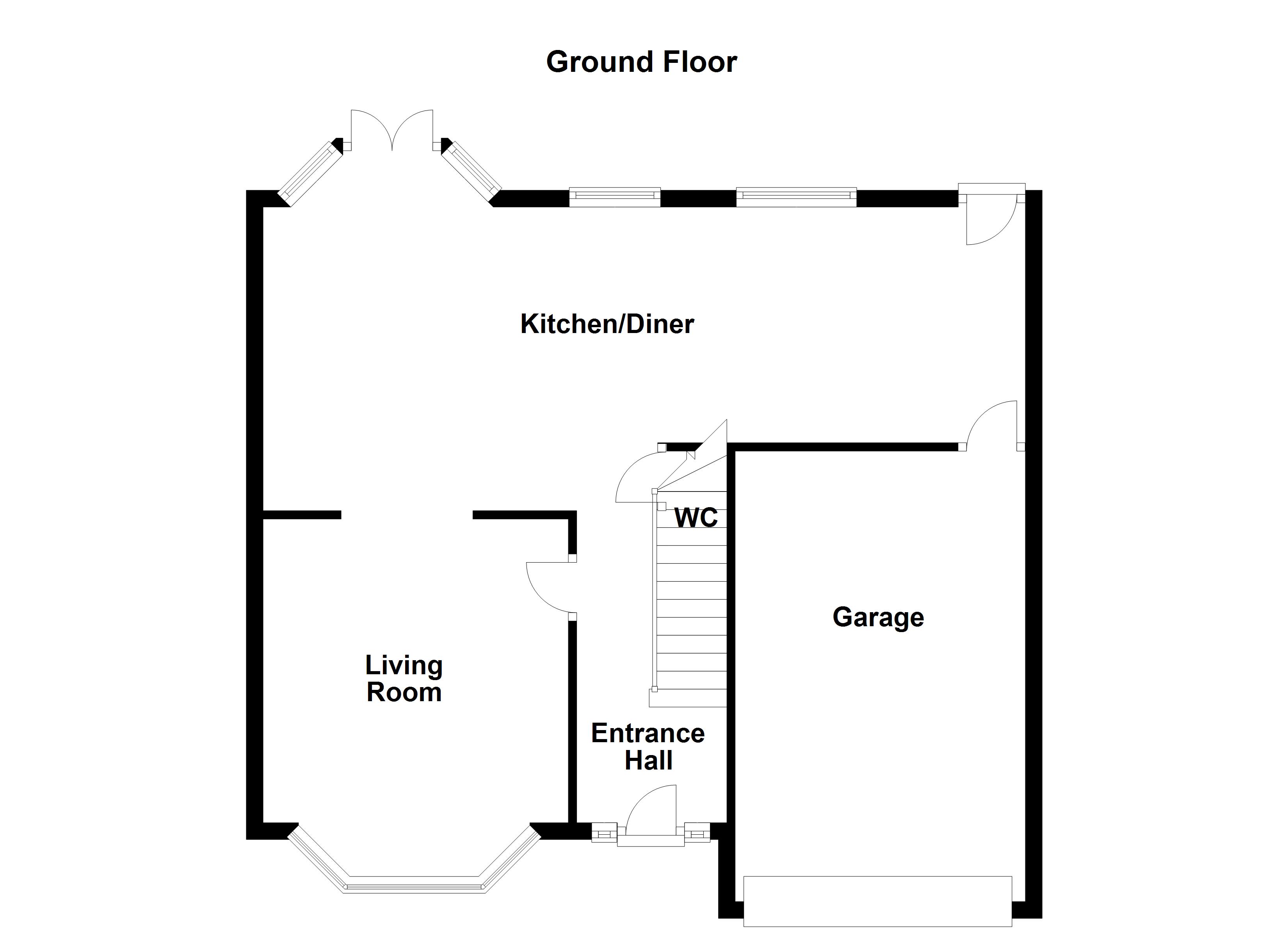3 Bedrooms Semi-detached house for sale in Oakwood Grove, Horbury, Wakefield WF4 | £ 265,000
Overview
| Price: | £ 265,000 |
|---|---|
| Contract type: | For Sale |
| Type: | Semi-detached house |
| County: | West Yorkshire |
| Town: | Wakefield |
| Postcode: | WF4 |
| Address: | Oakwood Grove, Horbury, Wakefield WF4 |
| Bathrooms: | 1 |
| Bedrooms: | 3 |
Property Description
Having been renovated throughout to include a high specification is this superbly appointed and extended three bedroom semi detached home boasting UPVC double glazing and gas central heating.
The accommodation fully comprises of entrance hallway with Porcelain floor, open plan living room/dining room and kitchen. To the first floor there are three well proportioned bedrooms, two of which are large double incorporating bay windows and a stunning contemporary house bathroom/w.C. Outside, there is a block paved driveway providing off street parking and leads to the garage with electric roller door. A small lawned garden area to the front, whilst to the rear there is a good size, newly turfed lawned garden incorporating feature timber decked patio area ideal for entertaining purposes.
Situated in this prime part of Horbury, the property is well placed to local amenities including shops and schools, local bus routes are nearby and there is good access to the motorway network.
Simply a fantastic home for the professional couple or growing family and only a full internal inspection will fully reveal the quality of accommodation on offer and to avoid any disappointment.
Accommodation
entrance hall Composite front entrance door with UPVC double glazed frosted surrounds, inset spotlights to the ceiling, Porcelain tiled floor, central heating radiator, staircase leading to the first floor landing, door into the living area, door into the downstairs w.C., opening through to the stunning kitchen diner. Understairs storage cupboard.
Living room 11' 9" x 11' 10" (3.60m x 3.63m) UPVC double glazed walk in bay window to the front, central heating radiator, archway opening leading through to the kitchen diner. Two wall light points.
Kitchen diner 30' 6" x 15' 1" max (9.32m x 4.60m) x 9'0" min (2.76m) A range of wall and base units with laminate work surface over and tiled splash back above, sink and drainer with chrome mixer tap, plumbing and drainage for a washing machine, integrated Lamona dishwasher, space for fridge freezer, two UPVC double glazed windows to the rear, composite rear entrance door, central heating radiator, door leading to the integral garage, inset spotlights to the ceiling, central heating radiator, walk in UPVC double glazed French doors leads to the rear patio with sunlight above and UPVC double glazed windows to either side. Breakfast bar, Porcelain tiled floor, two central heating radiators, downlights.
Garage 17' 9" x 11' 3" max (5.42m x 3.45m) Electric roller door. Power and light.
First floor landing Loft access, UPVC double glazed frosted window to the side, recessed LED spotlights, doors to three bedrooms and bathroom/w.C.
Master bedroom 14' 9" into bay x 11' 10" (4.52m x 3.63m) UPVC double glazed bay window to the rear, radiator, recessed spotlights.
Bedroom two 11' 11" x 14' 10" into bay (3.64m x 4.53m) UPVC double glazed walk in bay window to the front.
Bedroom three 8' 7" x 5' 10" (2.63m x 1.79m) UPVC double glazed window to the front and radiator.
House bathroom/W.C. 8' 4" x 6' 11" (2.56m x 2.12m) A stunning four piece suite comprising low flush w.C., wash basin over vanity drawers with waterfall tap, panelled bath with waterfall tap, walk in shower with feature rainwater head and separate mixer shower attachment, Porcelain tiled walls and floor, heated chrome towel radiator, UPVC double glazed frosted window to the rear, recessed LED spotlights.
Outside To the front, feature block paved driveway providing off street parking for two/three vehicles incorporating lawned garden. A good size newly turfed lawned garden to the rear incorporating feature timber decked terrace patio ideal for entertaining purposes. A driveway leads to the integral garage with electric roller door. Outside power point.
EPC rating To view the full Energy Performance Certificate please call into one of our six local offices.
Layout plans These floor plans are intended as a rough guide only and are not to be intended as an exact representation and should not be scaled. We cannot confirm the accuracy of the measurements or details of these floor plans.
Viewings To view please contact our Horbury office and they will be pleased to arrange a suitable appointment.
Property Location
Similar Properties
Semi-detached house For Sale Wakefield Semi-detached house For Sale WF4 Wakefield new homes for sale WF4 new homes for sale Flats for sale Wakefield Flats To Rent Wakefield Flats for sale WF4 Flats to Rent WF4 Wakefield estate agents WF4 estate agents



.png)










