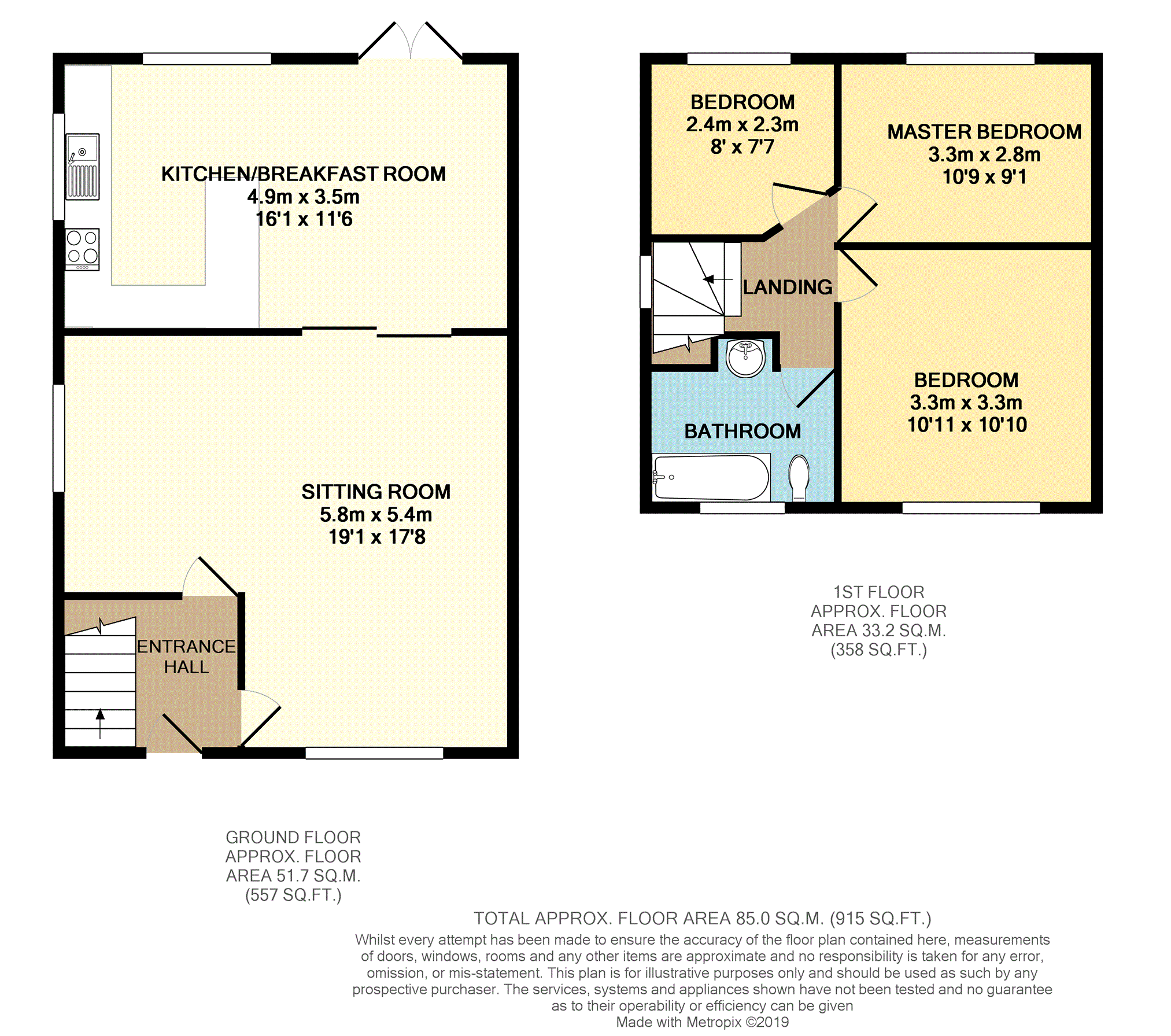3 Bedrooms Semi-detached house for sale in Observatory Road, Blackburn BB2 | £ 125,000
Overview
| Price: | £ 125,000 |
|---|---|
| Contract type: | For Sale |
| Type: | Semi-detached house |
| County: | Lancashire |
| Town: | Blackburn |
| Postcode: | BB2 |
| Address: | Observatory Road, Blackburn BB2 |
| Bathrooms: | 1 |
| Bedrooms: | 3 |
Property Description
Extended three bedroom semi detached property located in a superb area for transport links with easy access to two M65 motorway junctions, nearby shop, hospital and schools.
With some great advantages included off road parking for three cars, large rear garden and a modern breakfast kitchen and upgraded bathroom with good quality fittings located throughout.
Situated on a quiet cul de sac position superb for families that are looking for spacious accommodation with even further potential to extend if desired.
Viewings are a must and can be booked 24/7 through Purple Bricks.
Entrance Hall
Composite front door opening into hall with uPVC dg window, GCH radiator and under stairs storage area with timber door.
Sitting Room
19"01' x 17"08' Large front reception room which could be split into two rooms if desired with two entrance doors, side uPVC dg window and uPVC dg Bay window located at the front of the property, GCH radiator, electric fire set into modern fire suite and access to walk in under stairs storage area with timber door.
Kitchen/Diner
16"01' x 11"06' Large open plan room which is great as a family hub with sliding inner UPVC dg doors, and uPVC dg French doors opening out onto rear garden, two uPVC dg windows, TV point, double GCH radiator, a range of solid timber floor and wall units with complimenting worktop and large breakfast bar area with additional clear space for dining table, integrated gas hob, electric oven and cooker hood, integrated dishwasher and additonal white goods, wood effect laminate flooring fitted throughout and ceiling spotlights fitted.
Staircase
With timber bannister leading to first floor area.
First Floor Landing
UPVC dg window, access to all bedrooms and house bathroom, loft access hatch with drop down loft ladders.
Master Bedroom
10"11' x 10"10' Large front bedroom with uPVC dg bay window, GCH radiator and TV point.
Bedroom Two
10"09' x 9"01' Large double bedroom located to the rear of the property with uPVC dg window, TV point, GCH radiator and neutral décor.
Bedroom Three
8"00' x 7"07' Located at the rear of the property with GCH radiator and uPVC dg window.
Bathroom
Tiled walls and tiled elevations, uPVC dg window, fitted three piece suite comprising low suite WC, wash basin and bath with overhead shower fitted and additional hand held shower, glass shower screen and GCH radiator.
Rear Garden
Low maintenance area throughout, paved seating and dining area, artificial turf, fitted fencing throughout, timber shed, potting and planting area and access to side paved area which provides a great storage area.
Front
Two car concrete driveway and loose stoned area with space for additional off road parking, paved walkway and brick built wall border.
Property Location
Similar Properties
Semi-detached house For Sale Blackburn Semi-detached house For Sale BB2 Blackburn new homes for sale BB2 new homes for sale Flats for sale Blackburn Flats To Rent Blackburn Flats for sale BB2 Flats to Rent BB2 Blackburn estate agents BB2 estate agents



.png)











