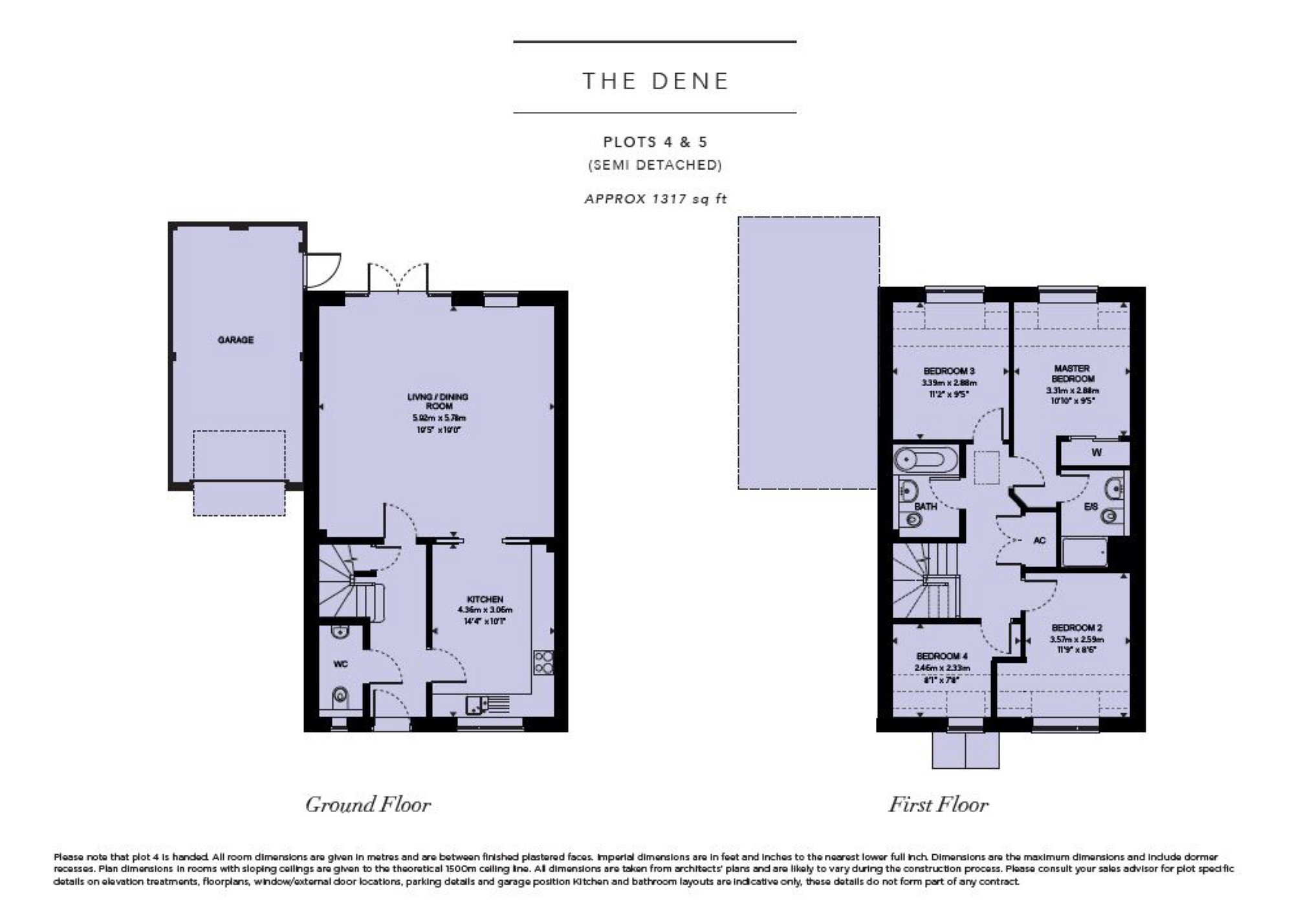4 Bedrooms Semi-detached house for sale in Off Aylesbury Road, Aston Clinton, Buckinghamshire HP22 | £ 499,950
Overview
| Price: | £ 499,950 |
|---|---|
| Contract type: | For Sale |
| Type: | Semi-detached house |
| County: | Buckinghamshire |
| Town: | Aylesbury |
| Postcode: | HP22 |
| Address: | Off Aylesbury Road, Aston Clinton, Buckinghamshire HP22 |
| Bathrooms: | 2 |
| Bedrooms: | 4 |
Property Description
Part exchange available*
Plot 4 is a 'Dene' - a large four bedroom semi-detached property of over 1300 sq ft, benefitting from off-road parking for 2 cars and a garage. The highlight of this property has to be the incredibly spacious living/dining room which opens to the rear garden and can be semi-open plan to the kitchen suiting all lifestyles. To the first floor there are three double bedrooms and one generous single, with the master also boasting an en-suite shower room.
* Come and see the Rectory difference
* High Ceilings and Underfloor heating to ground floor
* Fully fitted kitchen with Silstone worktop and upstand
* Ceramic flooring to kitchen and bathrooms
* Feature vanity unit to master bedroom ensuite
* Chrome Heated Towel rails to bathroom & ensuite
* All Kitchens, Bathroom and Tiling chosen by Interior Designer
* Solid core internal doors with contemporary chrome handles
* Oak Handrails and newell caps to to staircase
Roebuck Park embodies everything Rectory Homes want our developments to be: A collection of luxuriously appointed and immaculately finished properties in a special place. All properties are designed to Rectory's exacting standards using the highest quality, locally sourced materials and each property is individually designed to make the most of its location. We invite you to discover the authentic quality of Roebuck Park.
Roebuck Park offers an unparallelled quality of life for you and your family. Perfectly located in the beautiful village of Aston Clinton, Roebuck Park's traditionally designed homes and attractive streets blend perfectly with their rural surroundings to create a real sense of place and peace.
***Please note that the photographs are of a show home and do not depict the actual property***
***show home open daily 10am - 5pm***
* Part exchange available subject to qualifying criteria. Please contact us for more information.
The Rectory Difference
Rectory is passionate about creating new homes with character, carefully designed around the needs of our customers, balancing practicality with timeless design, and creating developments that respond to and blend with their unique surroundings.
The foundation of the Rectory brand, and the hallmark of any Rectory home, is a completely bespoke approach to the design
and build process, and unrivalled attention-to-detail throughout each development.
Kitchens
Our design team have created exceptional kitchens to make the heart of the home both a welcoming and functional space.
All our homes include the following highly efficient Siemens appliances as standard:
- Multi-function double oven
- Four ring gas hob
- Contemporary multi-function extractor hood
- Integrated fridge/freezer
- Integrated dishwasher
- Integrated washer/dryer (except for homes with utility rooms)
- Utility rooms (where applicable) includes floor tiles and laminated worktop and tiled splashback.
Bathrooms & Ensuites
Elegant white sanitary ware throughout with contemporary chrome 'Hansgrohe' taps.
- En-suite 1 features a vanity unit or mirrored cabinet
- Chrome ladder style heated towel rails to all bathrooms & en-suites
- Ceramic floor tiles to En-suites and Bathrooms
Heating & Lighting
Recessed down-lighters are fitted as standard in the kitchen, bathroom, en-suites and cloakrooms.
- Ample sockets are provided to meet every day needs and multi-function TV points feature in the living room, family room, study and master bedroom
- Garages are provided with lighting and power socket
- Underfloor heating to the ground floor with radiators to the upper floors via a gas system
Finishing Touches
Superior smooth skimmed plaster finish to all walls and ceilings finished in a matt emulsion with satin finish to woodwork and clear varnish to the oak stair handrails.
- High performance solid core internal doors are hand painted with contemporary chrome handles.
- Master bedrooms feature either a dressing room or built in wardrobes
Information For Buyers
Please be aware, should you wish to make an offer for this property, we will require the following information before we enter negotiations:
1. Copy of your mortgage agreement in principal.
2. Evidence of deposit funds, if equity from property sale confirmation of your current mortgage balance i.E. Your most recent mortgage statement, if monies in bank accounts the most up to date balances.
3. Passport photo id for all connected purchasers and a utility bill.
You may download, store and use the material for your own personal use and research. You may not republish, retransmit, redistribute or otherwise make the material available to any party or make the same available on any website, online service or bulletin board of your own or of any other party or make the same available in hard copy or in any other media without the website owner's express prior written consent. The website owner's copyright must remain on all reproductions of material taken from this website.
Property Location
Similar Properties
Semi-detached house For Sale Aylesbury Semi-detached house For Sale HP22 Aylesbury new homes for sale HP22 new homes for sale Flats for sale Aylesbury Flats To Rent Aylesbury Flats for sale HP22 Flats to Rent HP22 Aylesbury estate agents HP22 estate agents



.jpeg)










