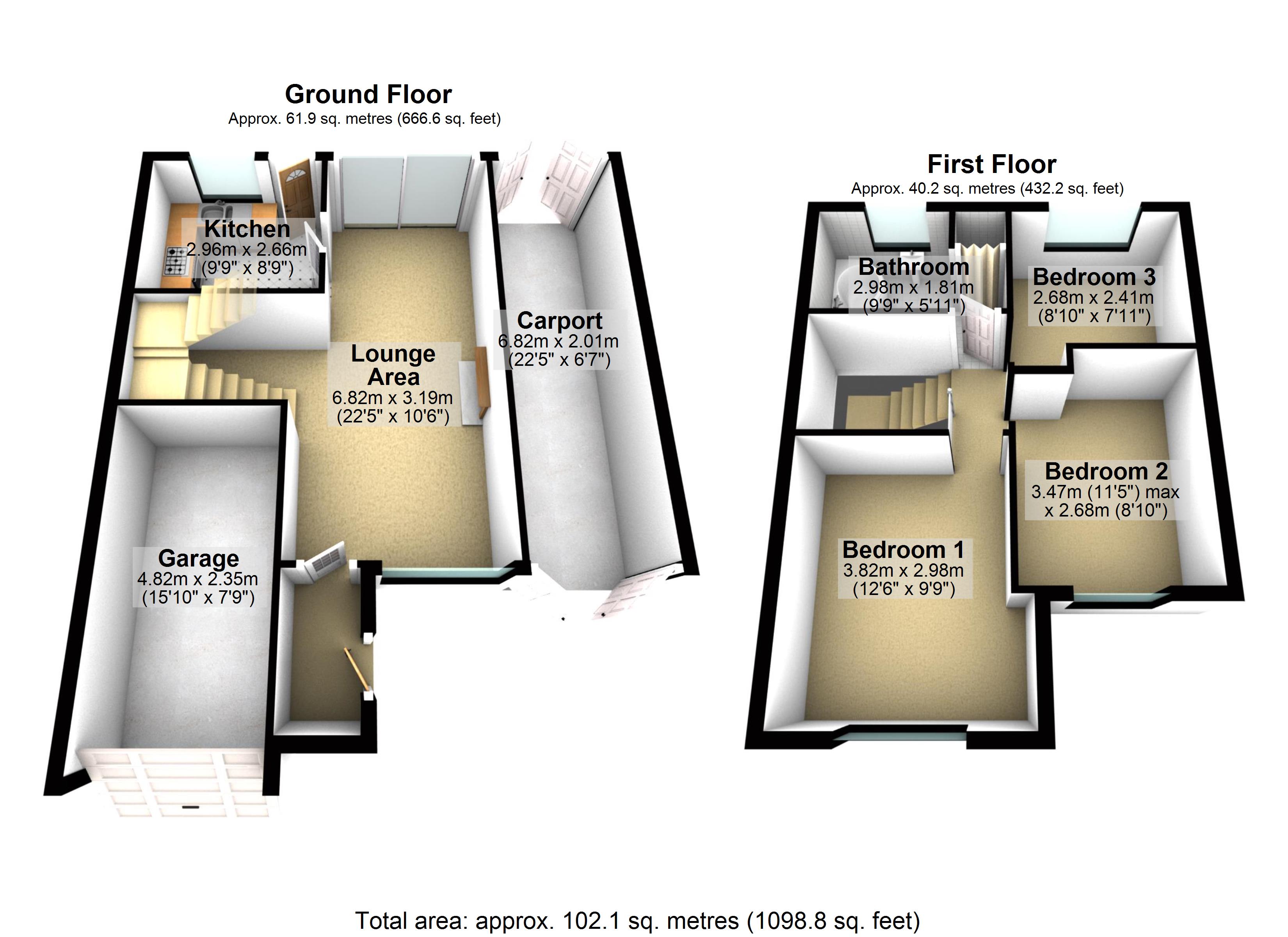3 Bedrooms Semi-detached house for sale in Okehampton Avenue, Evington, Leicester LE5 | £ 220,000
Overview
| Price: | £ 220,000 |
|---|---|
| Contract type: | For Sale |
| Type: | Semi-detached house |
| County: | Leicestershire |
| Town: | Leicester |
| Postcode: | LE5 |
| Address: | Okehampton Avenue, Evington, Leicester LE5 |
| Bathrooms: | 1 |
| Bedrooms: | 3 |
Property Description
Immacuately presented family home situated in the popular area of evington and within walking distance to local Amenities, Schools & Places of Worship. Excellent public transport links to and from Leicester City Centre, easy access to ring roads and motorway.
Excellent school catchment area including Evington Valley Primary School/Leicester Islamic Academy/Mayflower Primary School/Crown Hills Community College/Madani Boys & Girls School/Leicester High School for Girls and many more.
Close proximity to Allandale Road/Francis Street with consists off Shops, Bars, Restaurants and is conveniently located for Leicester City Centre, The University Of Leicester, The Royal Infirmary and City General Hospital.
The property consists off large Lounge which is fantastic for entertaining Friends & Family, Kitchen all to the ground floor. The 1st floor consists of 3 Double Bedrooms, Family Bathroom. Outside there is a large private garden to the rear, off Road Parking and Integrated Garage and Carport.
Please call Kings on .
Porch 6' 7" x 3' 5" (2.02m x 1.05m) uPVC double glazed window, uPVC front door, Radiator, Ceiling light, Wood Laminate laid to floor.
Lounge/diner 22' 4" x 10' 11" (6.82m x 3.33m) uPVC double glazed window, Wood panel door leading to Kitchen, Radiator, Ceiling light, Fireplace, Staircase leading to 1st floor, Carpet laid to floor.
Kitchen 9' 8" x 8' 8" (2.96m x 2.66m) uPVC door leading to Garden, uPVC double glazed window, Radiator, Ceiling lights, Ceramic tiles laid to floor, 5 hob Gas cooker with matching canopy extractor, Full range of fitted Eye to Base level kitchen units with granite effect worktop, Complementary splash back tiles, Inset sink with Chrome mixer tap, Integrated appliances which include Fridge/Freezer/Washing Machine.
1st floor landing Wood panel doors leading to Bedrooms & Bathroom, Radiator, Ceiling light, Loft access, Potential for loft conversion Subject to Planning & Building Regulations, Carpet laid to floor.
Bedroom 1 12' 6" x 10' 9" (3.82m x 3.28m) uPVC double glazed window, Wood panel door, Radiator, Ceiling light, Carpet laid to floor.
Bedroom 2 11' 4" x 8' 9" (3.47m x 2.68m) uPVC double glazed window, Wood panel door, Radiator, Ceiling light, Carpet laid to floor.
Bedroom 3 8' 9" x 7' 10" (2.68m x 2.41m) uPVC double glazed window, Wood panel door, Radiator, Ceiling light, Carpet laid to floor.
Bathroom 9' 9" x 5' 11" (2.98m x 1.81m) uPVC double glazed window, Wood panel door, Towel rail, Ceiling lights, Ceramic tiles laid to floor, Full tiled walls, 3 piece Bathroom suite Plastic panel P Shaped bathtub with Chrome mixer tap, Low level W/C and Vanity wash basin with Chrome mixer tap, Airing cupboard housing Valliant combi boiler.
Outside To the front of the property there is a driveway providing off road parking for up to 2 cars and access to integrated Garage.
To the rear of the property there is a private split level garden which is part block paved on the ground level and access to carport providing ample storage but this can also be developed into a further ground floor living space.
Property Location
Similar Properties
Semi-detached house For Sale Leicester Semi-detached house For Sale LE5 Leicester new homes for sale LE5 new homes for sale Flats for sale Leicester Flats To Rent Leicester Flats for sale LE5 Flats to Rent LE5 Leicester estate agents LE5 estate agents



.png)











