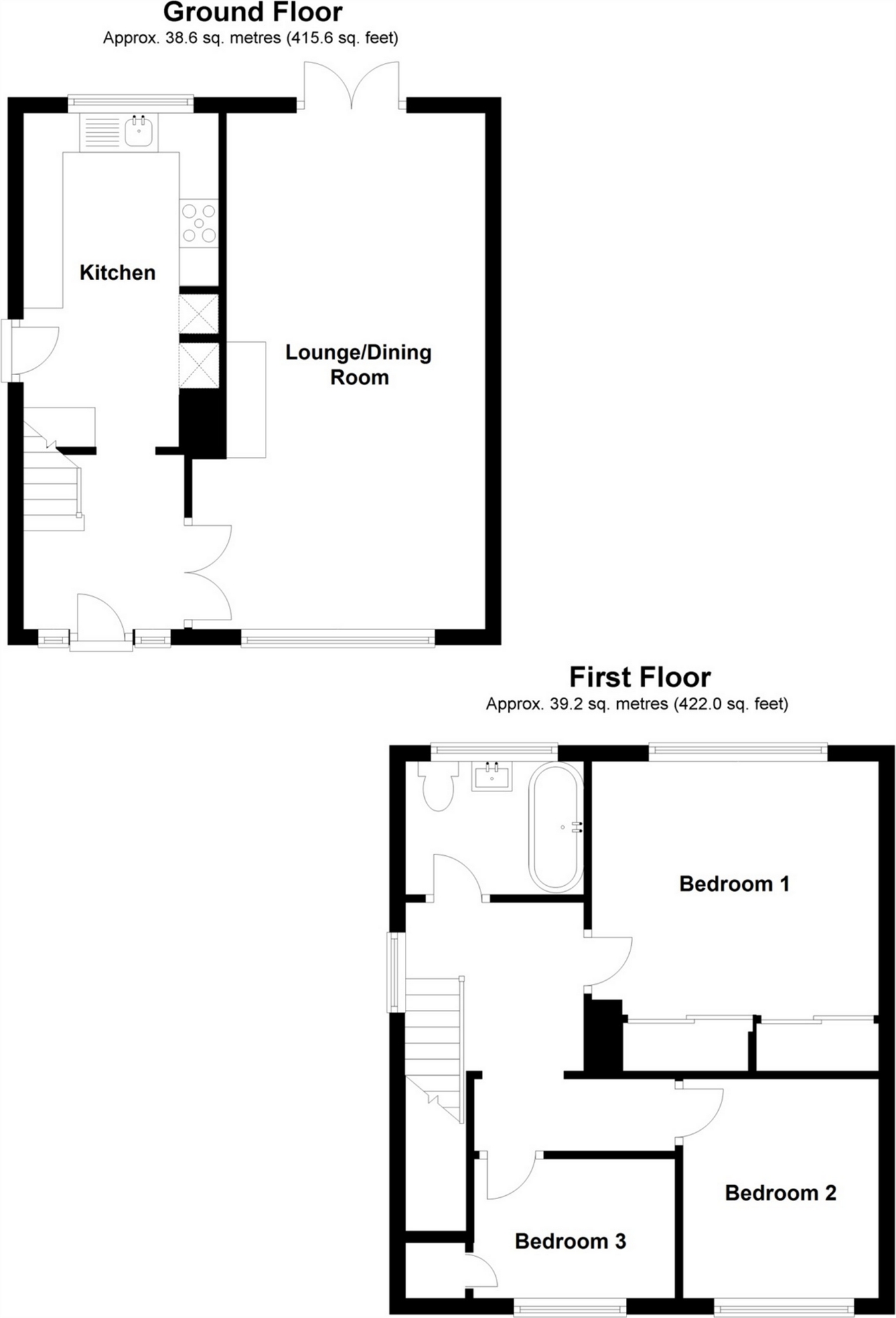3 Bedrooms Semi-detached house for sale in Old Bridge Road, Whitstable, Kent CT5 | £ 310,000
Overview
| Price: | £ 310,000 |
|---|---|
| Contract type: | For Sale |
| Type: | Semi-detached house |
| County: | Kent |
| Town: | Whitstable |
| Postcode: | CT5 |
| Address: | Old Bridge Road, Whitstable, Kent CT5 |
| Bathrooms: | 0 |
| Bedrooms: | 3 |
Property Description
Draft details..... Being just a one-minute walk to the train station, with its high speed service direct to central London, this three bedroom semi-detached family home is ideally situated for any would-be buyers needing to commute. Whitstable's High Street is also a short walk away, with its offering of restaurants, cafes, pubs, boutique shops and all necessary amenities. The property itself offers well set out accommodation by way of a good size lounge-diner and modern kitchen downstairs, while to the upstairs are three bedrooms and a fitted family bathroom. There is a low maintenance rear garden, complete with decking area and artificial lawn, and a neat front garden that provides off street parking for two vehicles.
Ground Floor
Entrance Hall
Frosted double glazed UPVC entrance door and side light to front, radiator with cover, meter cupboard, staircase to first floor, understairs storage cupboard, doors leading onto...
Lounge/Diner
21' x 12' 3" (6.40m x 3.73m)
Double glazed UPVC window to front, double glazed UPVC french doors to rear leading onto garden, feature gas fireplace with ornamental surround and mantel above, two radiators, TV point, telephone point.
Kitchen
12' x 7' 11" (3.66m x 2.41m)
Frosted double glazed UPVC door to side leading onto rear garden, double glazed UPVC window to rear, modern fitted kitchen comprising range of white gloss matching wall and base units with complementary works surfaces over and matching upstands above, integrated fan assisted electric oven and grill, inset five burner gas hob with angled extractor canopy hood above, inset single sink and drainer unit with mixer tap over, integrated microwave oven, integrated washer dryer, integrated dishwasher, integrated full height fridge and freezer unit, recessed LED down lighting, tiled flooring.
First Floor
Landing
Double glazed UPVC window to side, loft hatch providing access to loft space beyond, doors leading onto...
Master Bedroom
12' 2" x 10' 5" (3.71m x 3.18m)
Double glazed UPVC window to rear, radiator, TV point.
Bedroom Two
8' 9" x 7' 9" (2.67m x 2.36m)
Double glazed UPVC window to front, radiator with cover.
Bedroom Three
7' 10" x 6' 3" (2.39m x 1.91m)
Double glazed UPVC window to front, radiator with cover, storage cupboard housing wall mounted gas combination boiler.
Bathroom
Double glazed UPVC windows to rear, modern fitted bathroom suite comprising double ended Jacuzzi bath with mixer tap over, wall mounted electric shower unit above with rain head shower and hand held shower attachment, shower screen to side, pedestal wash hand basin with mixer tap over, low level WC, heated towel rail, recessed LED down lighting, ceiling mounted extractor fan, fully tiled walls, tile effect vinyl flooring.
Exerior
Rear Garden
Approx 35 x 25 feet
Partly laid to artificial lawn, partly laid to timber decking, raised timber decked seating area, large timber frame pergola, access to front via side pathway, large free standing shed, walled and fenced surround, outside tap, outside lighting.
Front Garden
Partly laid to lawn with some shrubs and flowering plants, driveway providing off street parking for at least two vehicles.
Property Location
Similar Properties
Semi-detached house For Sale Whitstable Semi-detached house For Sale CT5 Whitstable new homes for sale CT5 new homes for sale Flats for sale Whitstable Flats To Rent Whitstable Flats for sale CT5 Flats to Rent CT5 Whitstable estate agents CT5 estate agents



.png)









