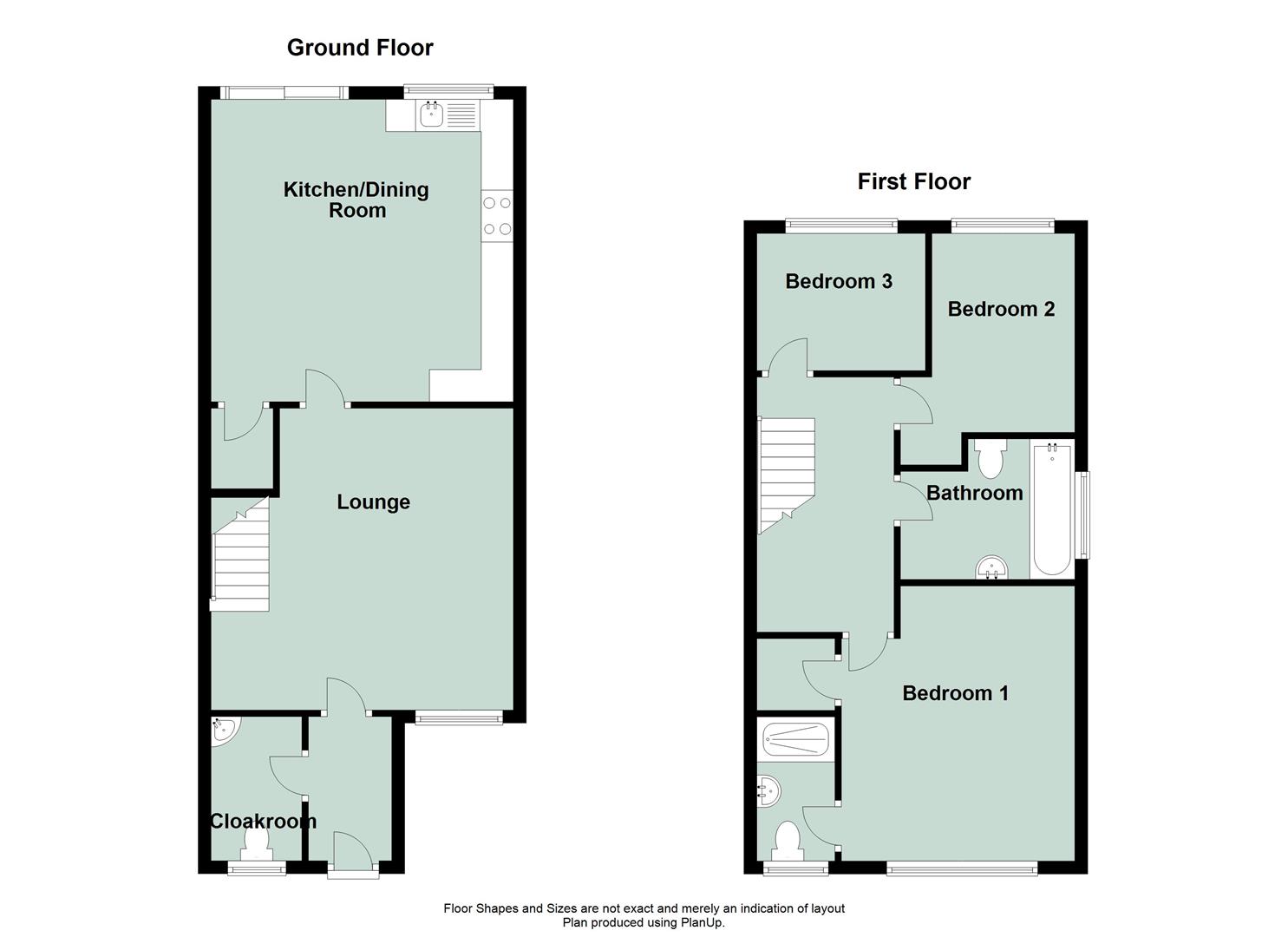3 Bedrooms Semi-detached house for sale in Old Brighton Road South, Pease Pottage, Crawley RH11 | £ 350,000
Overview
| Price: | £ 350,000 |
|---|---|
| Contract type: | For Sale |
| Type: | Semi-detached house |
| County: | West Sussex |
| Town: | Crawley |
| Postcode: | RH11 |
| Address: | Old Brighton Road South, Pease Pottage, Crawley RH11 |
| Bathrooms: | 2 |
| Bedrooms: | 3 |
Property Description
Astons are delighted to market this charming and well presented three bedroom semi-detached house situated in the village of Pease Pottage which was constructed in 2013. The accommodation includes an entrance hall, downstairs cloakroom, lounge, kitchen/dining room, three bedrooms with an en-suite to the master, and a family bathroom. The property further benefits from Upvc double glazing, gas heating to radiators, driveway for upto two vehicles and fully enclosed rear garden with gated side access. Energy Rating B (83).
Entrance Hall
Front door, door to downstairs cloakroom, door too:
Cloakroom
Double glazed window to the front aspect, radiator, tiled flooring, close coupled w.C, wash hand basin cabinet with mixer tap.
Lounge (4.70m x 4.70m (15'5 x 15'5))
Stairs to first flooring landing, double glazed window to the front aspect, radiator, opening too:
Kitchen Dining Room (4.60m x 2.97m (15'1 x 9'9))
Units at base and eye level, roll top work-surfaces, integrated fridge and freezer, integrated dishwasher, integrated washing machine, integrated electric oven, four ring electric hob, chrome effect sink with mixer tap and drainer, chrome effect extractor hood, tiled flooring, double glazed window to the rear aspect, double glazed patio doors to the rear garden, storage cupboard, radiator.
First Floor Landing
Access to loft, doors too:
Bedroom One (3.35m x 3.91m (11'0 x 12'10))
Double glazed window to the front aspect, radiator, fitted wardrobe/cupboard, door to en-suite.
En-Suite
White suite comprising of close couple w.C, walk in shower cubicle, wash hand basin cabinet with mixer taps, heated towel rail, obscure double glazed window, extractor fan, part tiled walls, tiled flooring.
Bedroom Two (2.72m x 2.79m (8'11 x 9'2))
Double glazed window to the rear aspect, radiator.
Bedroom Three (2.11m x 2.62m (6'11 x 8'7))
Double glazed window to the rear aspect, radiator.
Bathroom
White suite comprising of w.C, panel enclosed bathtub with shower attachment, wash hand basin cabinet with mixer taps, heated towel rail, extractor fan, shaver charging point, obscure double glazed window, tiled flooring, part tiled walls.
Rear Garden
Patio area adjacent to the property, large lawned garden area, shed, side gate access.
To The Front
Driveway for multiple vehicles, front garden area, patio path leading to front door.
Disclaimer
Please note in accordance with the Property Misdescriptions Act, measurements are approximate and cannot be guaranteed. No testing of services or appliances included has taken place. No checking of tenure or boundaries has been made. We are unaware whether alterations to the property have necessary regulations or approvals.
Property Location
Similar Properties
Semi-detached house For Sale Crawley Semi-detached house For Sale RH11 Crawley new homes for sale RH11 new homes for sale Flats for sale Crawley Flats To Rent Crawley Flats for sale RH11 Flats to Rent RH11 Crawley estate agents RH11 estate agents



.png)











