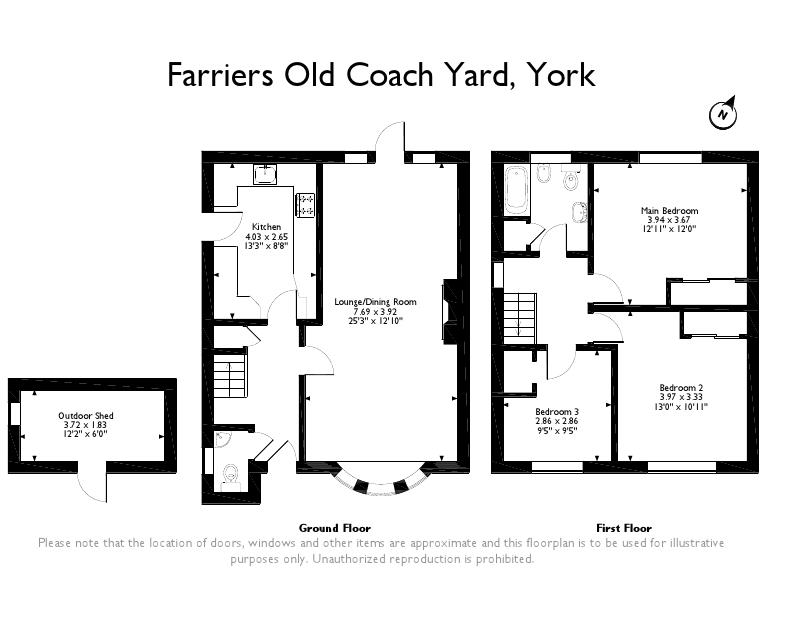3 Bedrooms Semi-detached house for sale in Old Coach Yard, Easingwold, York YO61 | £ 299,000
Overview
| Price: | £ 299,000 |
|---|---|
| Contract type: | For Sale |
| Type: | Semi-detached house |
| County: | North Yorkshire |
| Town: | York |
| Postcode: | YO61 |
| Address: | Old Coach Yard, Easingwold, York YO61 |
| Bathrooms: | 0 |
| Bedrooms: | 3 |
Property Description
This three bedroom semi detached property is situated in a lovely cul de sac location in very close proximity the market place of this popular market town. It is very well presented and is sure to appeal. Benefiting from extensive double glazing and gas fired central heating it comprises: Hallway, lounge/diner, kitchen, wc and to the first floor are three bedrooms and a bathroom. Outside is a courtyard garden to the rear with an outbuilding and there is a driveway for off street parking to the side. A viewing is highly recommended to appreciate this lovely home. Apply Easingwold Office on .
Hallway
Stairs to first floor, radiator, window to side aspect, exposed beams, understairs storage cupboard
WC
Low flush wc, wall mounted corner wash basin, radiator, opaque window
lounge/diner
7.70m (25' 3") x 3.91m (12' 10")
Brick fireplace with timber mantle, tiled hearth and open fire (also a gas point), window to front aspect, fully glazed door to rear aspect with full length glazed panels to either side, radiators x 2, exposed beams
lounge/diner
Another angle
kitchen
4.04m (13' 3") x 2.69m (8' 10")
Fitted with a range of base and wall mounted units with matching preparation surfaces, inset single drainer stainless steel sink unit, integrated appliances to include, double electric oven, gas hob, extractor, fridge/freezer, dishwasher and washing machine, windows to side and rear aspects, door to side aspect
first floor landing
Loft access point (loft ladder, part boarded, light), window to side aspect
bedroom one
3.94m (12' 11") x 3.66m (12' 0")
Window to rear aspect, radiator, fitted wardrobes
bedroom two
3.96m (13' 0")x 3.05m (10' 0")11
Window to front aspect, radiator, fitted wardrobes
bedroom three
2.87m (9' 5") x 2.87m (9' 5")
Window to front aspect, radiator, fitted cupboard
bathroom
Suite comprising panelled bath with electric shower over, low flush wc, bidet, vanity unit with inset wash basin, cupboard housing central heating boiler, opaque window to rear aspect
outside
To the front of the property is a small gravelled area. Pedestrian access down the driveway leads to the rear garden which is enclosed and landscaped for low maintenance with a paved area and borders of shrubs and trees. There is an outbuilding with power and light laid on.
Parking
There is a driveway for off street parking.
Property Location
Similar Properties
Semi-detached house For Sale York Semi-detached house For Sale YO61 York new homes for sale YO61 new homes for sale Flats for sale York Flats To Rent York Flats for sale YO61 Flats to Rent YO61 York estate agents YO61 estate agents



.png)











